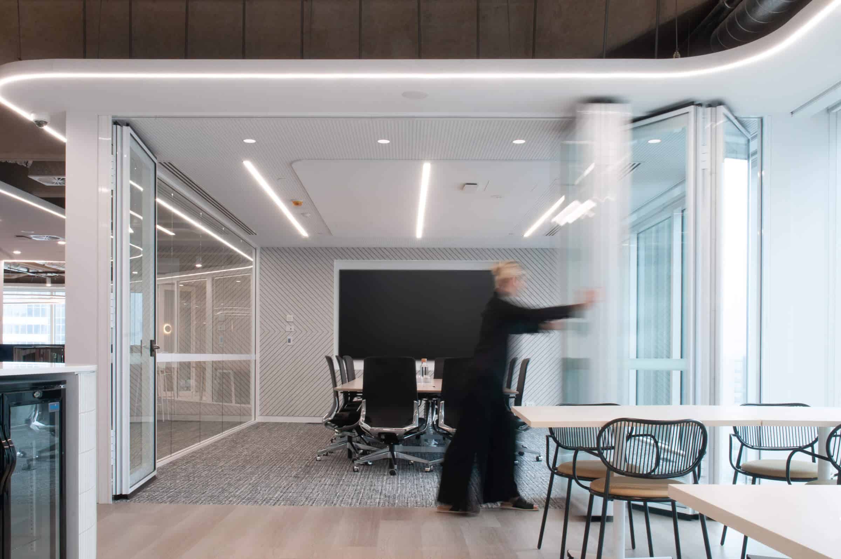
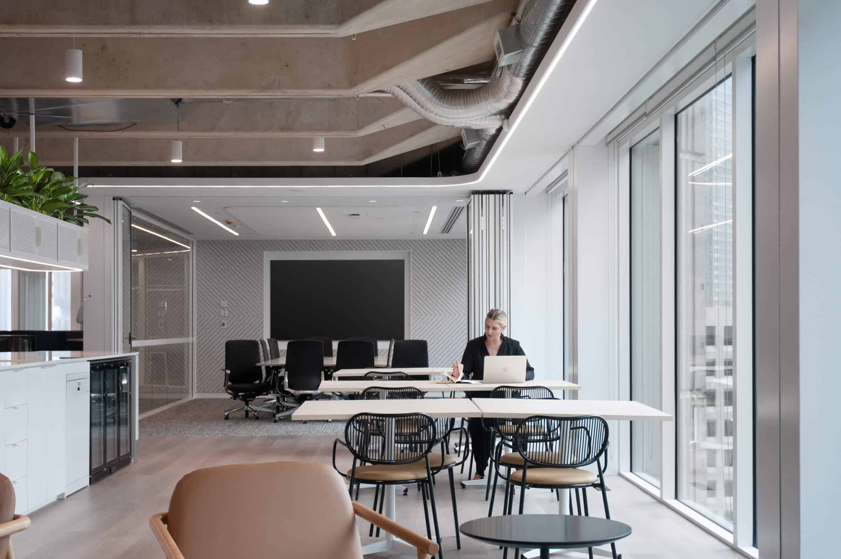
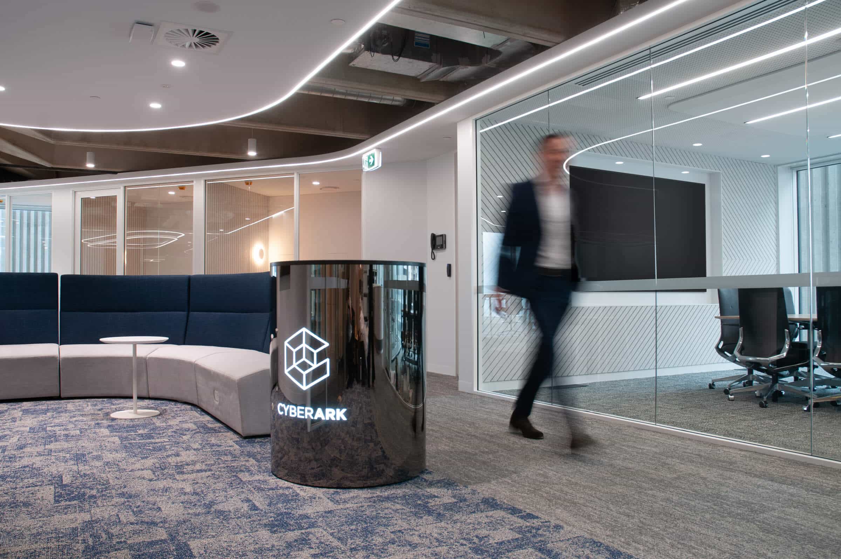
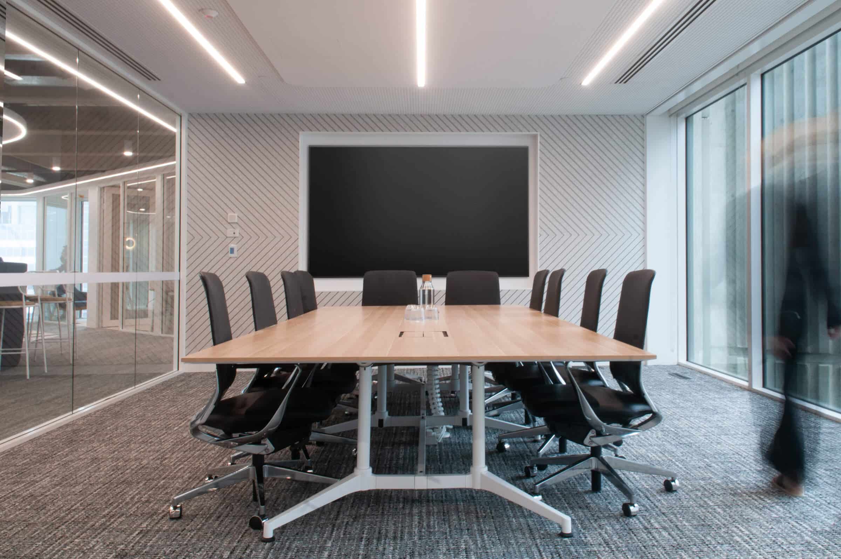
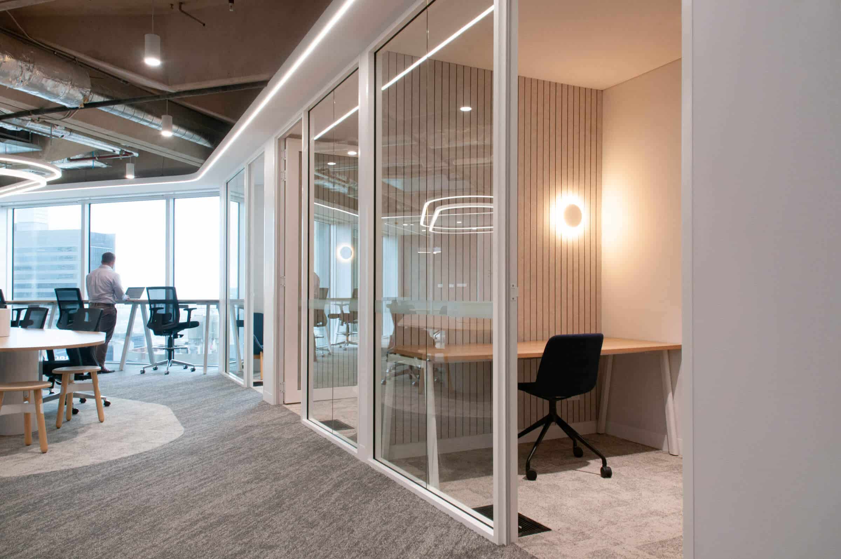
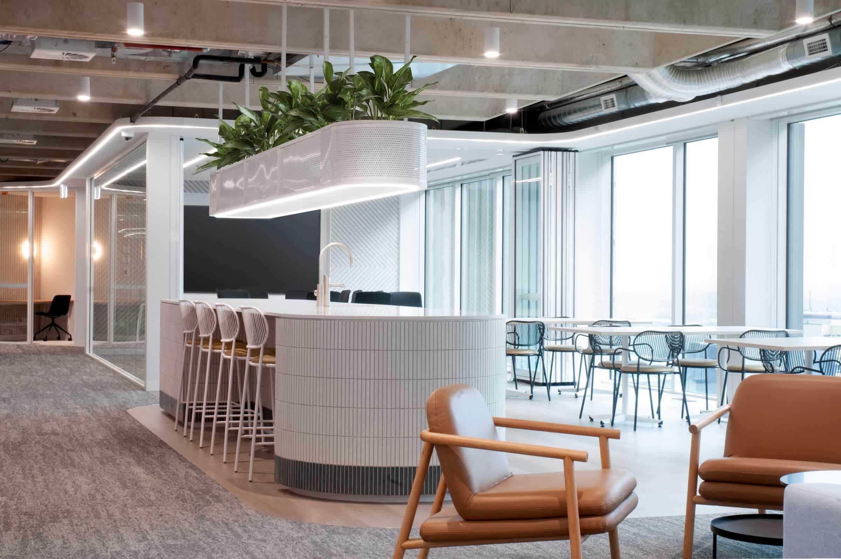
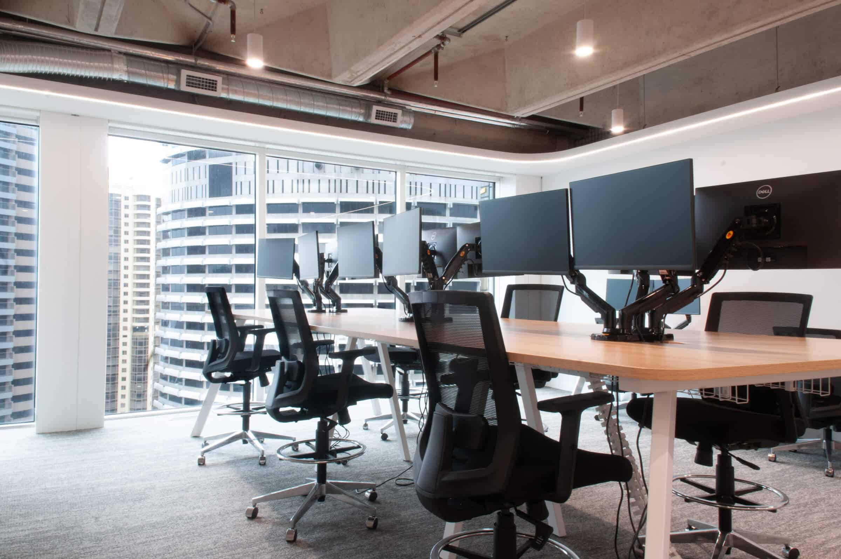
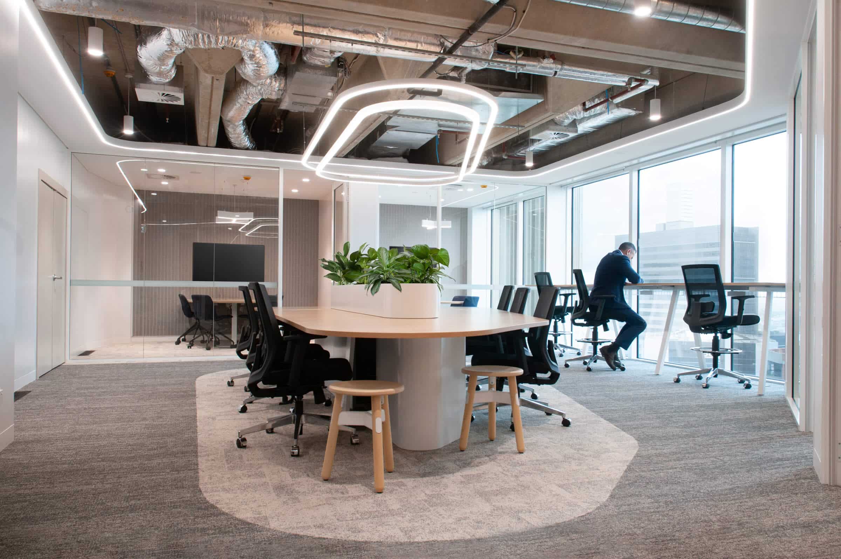
CyberArk is the global leader in Identity Security. Centred on privileged access management, the cybersecurity organisation provides comprehensive security for any identity – human or machine – across business applications, distributed workforces, hybrid cloud workloads and throughout the DevOps lifecycle.
As a trusted cybersecurity business, it was imperative that this new space reflect a sense of trust and transparency upon which CyberArk’s brand was built, whilst still incorporating the forward-facing design features one would expect from a leading technology company.
Having previously occupied a smaller serviced office, CyberArk was looking for a larger, more distinctive space that would better communicate their unique brand identity and company values.
Finding a suitable location was a critical, as CyberArk needed a central headquarters that was easily accessible to its national staff and clients. Located in the north-western edge of Sydney’s CBD, the chosen space is both central yet spacious thanks to the full height windows, which offer uninterrupted views of Barangaroo to the West and the Harbour Bridge to the East.
Despite its seemingly modest 340 sqm footprint, the chosen space was designed to accommodate a fast-growing workforce and adapt to a full spectrum of working styles. Since the project began following the national lockdown, it was especially important to the client to create an inviting working environment that would incentivise staff to return to the office and foster in-person collaboration.
Spaceful designed a free-flowing floor plan to encourage exploration within the space and experimentation of different working styles.
In place of a traditional reception area, visitors step directly into a multipurpose collaboration area with a self-check-in concierge desk that doubles as a presentation lectern. The adaptability of this initial welcome area breaks down the traditional barriers between company from client and immediately sets the tone for the rest of the space.
This free-flowing floorplan also has a positive impact on employee wellbeing. Rather than committing a sizeable portion of the limited floorspace to a single-use wellness space, Spaceful created a dynamic environment with easy access between zones to encourage users to incorporate regular movement into their workday.
To support staff in their return to work, Spaceful designed an agile working space that empowers hybrid employees to choose the working environment that works best for them. A hot-desking system ensures employees are not siloed to one single area but remain free to experiment with a variety of working styles and settings.
An array of sitting and standing desk options are scattered across the floorplan to suit a variety of working preferences, whilst smaller quiet rooms line the perimeter of the space to provide dedicated areas for concentrated work and private meetings.
As a heritage-listed property, certain aspects of the building had to remain untouched. For this reason, existing concrete trusses in the ceiling were intentionally left exposed, adding a welcome sense of character to the space that sets it apart from the typical, off-the-shelf workplace.
Spaceful devised a complementary lighting design that uses LED strip lighting as a wayfinding feature, prompting visitors to discover new areas of the workspace and delivering yet more light to the far corners of the building.
Touches of blue in the carpet and initial seating area instantly capture CyberArk’s own colour palette, whilst contrasting pops of tangerine in the neighbouring meeting booths add an unexpected brightness and give the space a contemporary feel.
Tucked slightly away from the welcome area is a more intimate collaboration zone where smaller groups can come together for ideation sessions. Equipped with a writable wall, this area encourages freedom of expression and offers a safe space for team collaboration away from the central hub.
Set against an uninterrupted view of Sydney Harbour Bridge, the social hub offers a spectacular setting for team collaboration sessions and client entertainment events. Central to the space is a large kitchen island and a cluster of cafeteria-style tables to form a casual dining area where employees and clients can break away from the office environment and soak up the cityscape.
The full-height windows and glazed wall of the adjacent board room further increase the visibility in this area, reiterating once again CyberArk’s unwavering commitment to transparency.
Key to CyberArk’s vision was a client presentation and event space. To realise this vision, Spaceful designed the primary board room with an operable wall that opens directly into the social hub, effortlessly transforming the space into one large entertainment area or dining room. Another notable feature of the board room is its diagonal panelling, which was specifically designed to form an arrow-like shape to mimic CyberArk’s motto, “Go Fearlessly Forward.”
Despite its client-facing design, CyberArk was also committed to creating a space where employees and clients had the option to seek out more private spaces if they wished. As you continue to the far western side of the building, you can find a series of one-person quiet rooms and enclosed meeting spaces where focused work can be carried out without interruption.