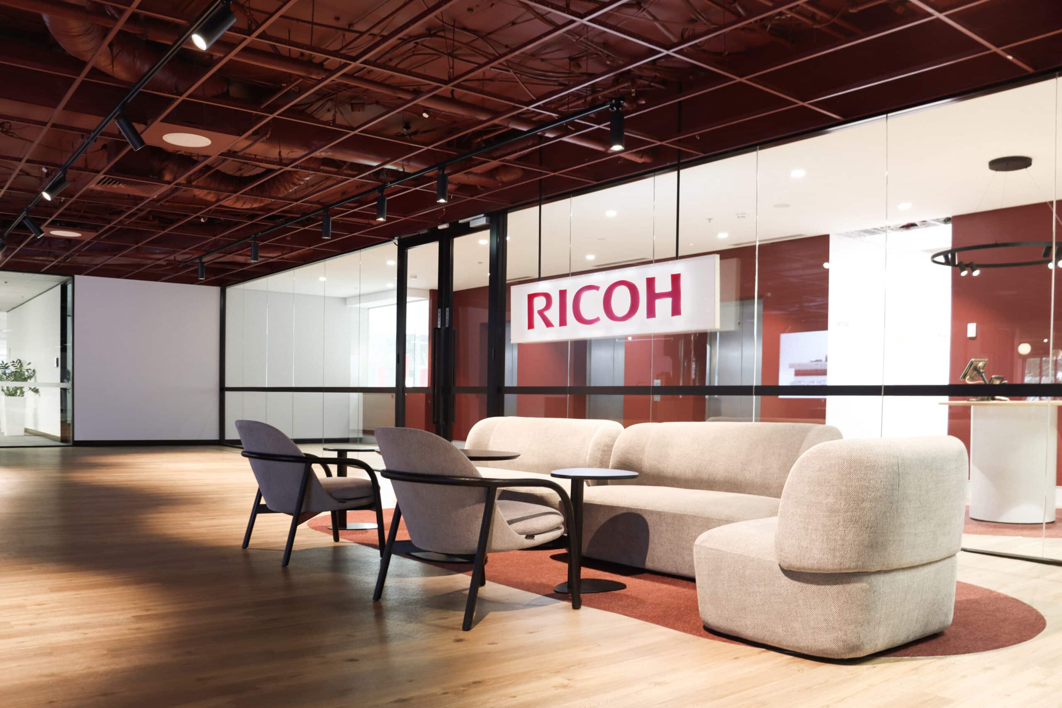
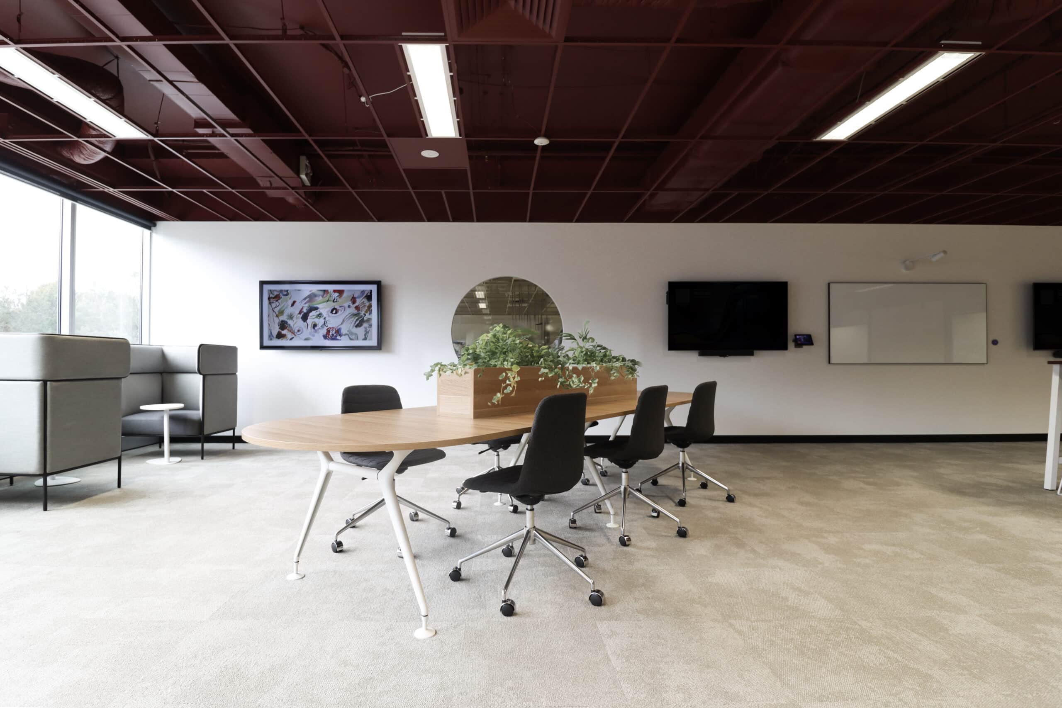
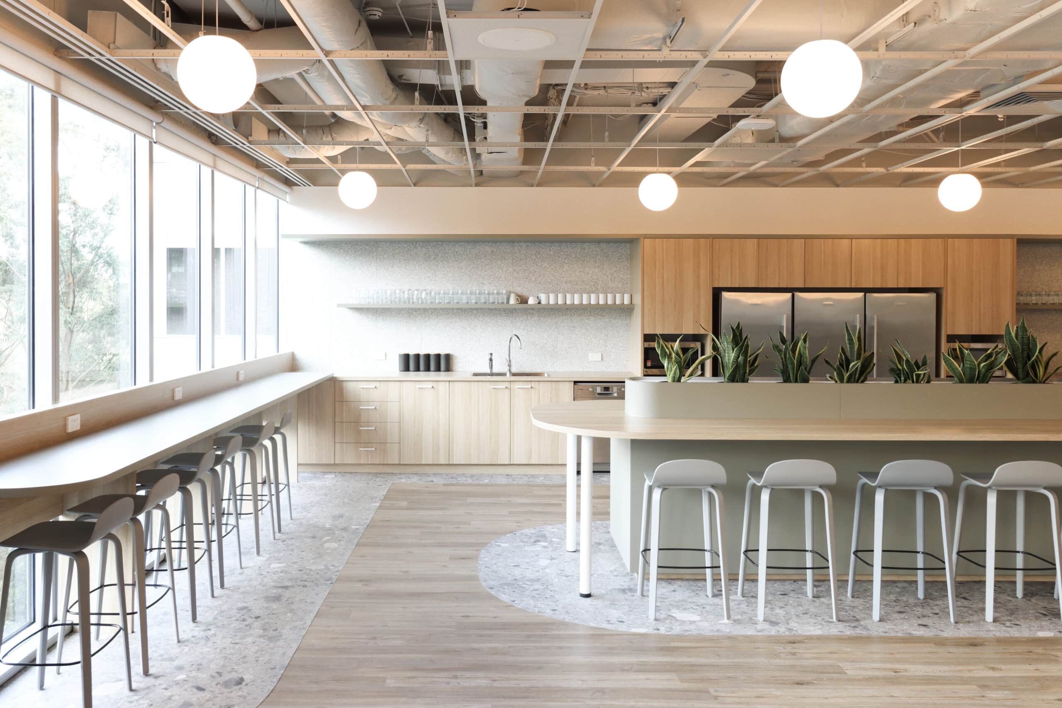
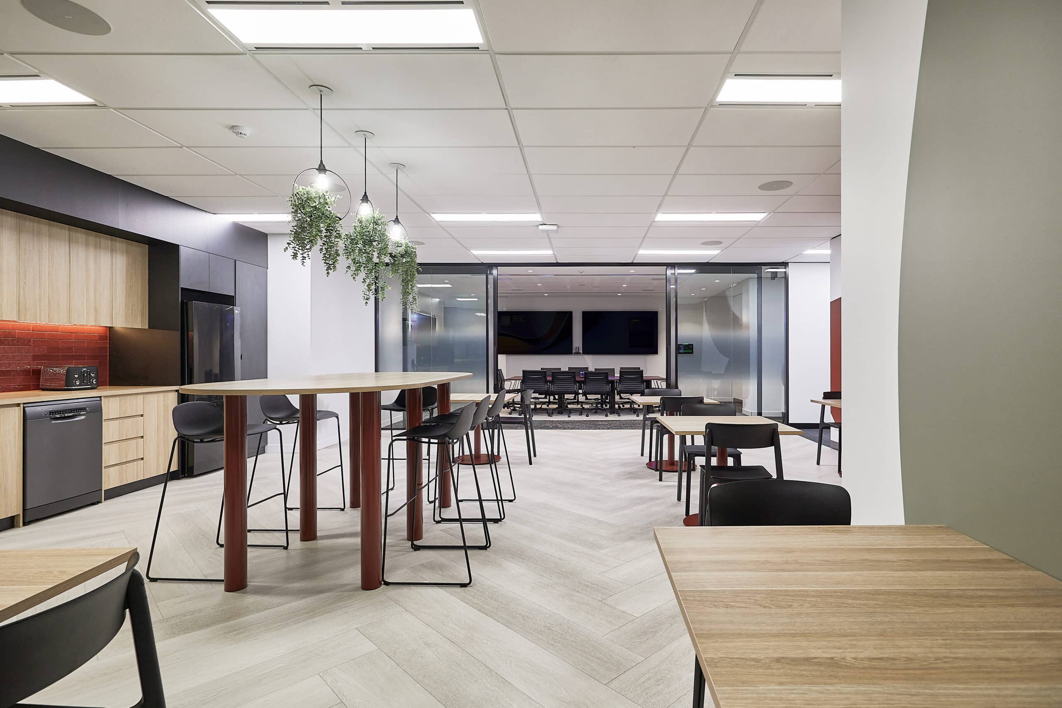
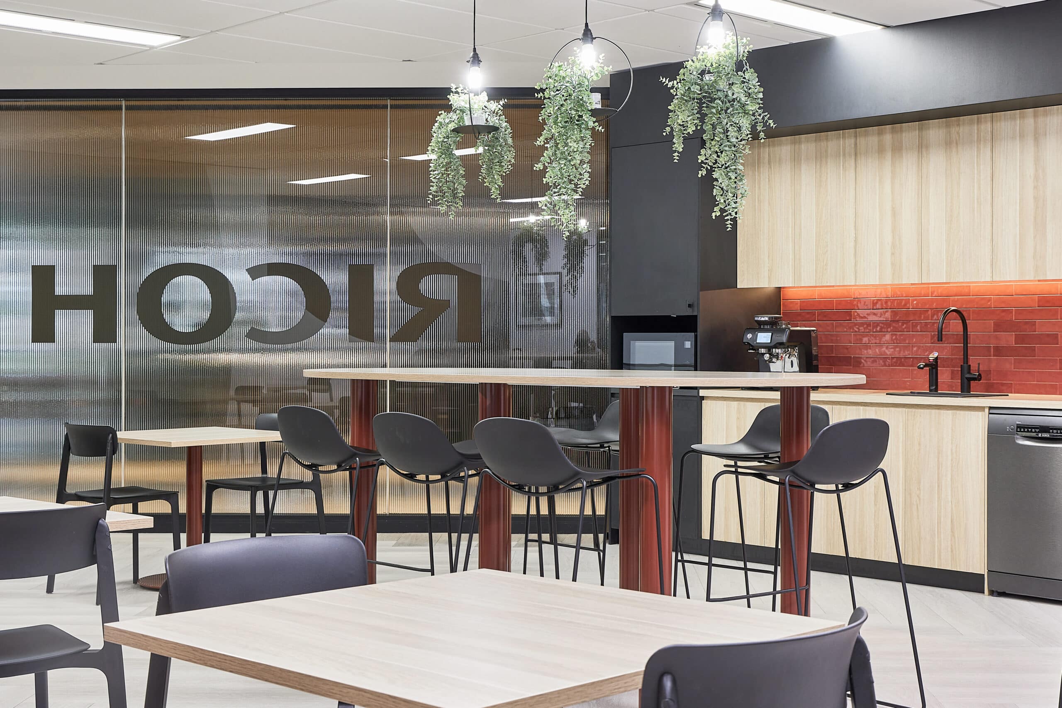
Ricoh is a world-leading provider of workplace technology with the objective of improving work life by providing better user experiences, optimised workflows, anytime anywhere collaboration, and digital infrastructure solutions. Since 1936, Ricoh has prioritised delivering an exceptional customer experience, working closely with individual clients to respond to their business challenges and needs.
Ricoh sought to redesign their existing workspaces into growth-orientated environments that would attract and engage employees and other stakeholders, emphasise their cutting-edge technology and rich history, and demonstrate their dedication to a client-focused approach. While a key objective was to encourage employees to return to the office, Ricoh also sought to advance their hybrid work model by promoting their state-of-the-art technology.
With the guiding principle of “Mi casa, su casa”— translated as “welcome” or “make yourself at home”— Spaceful revitalised both spaces by creating inviting and interactive areas where staff and clients can connect, collaborate, and immerse themselves in Ricoh’s rich history and innovative future.
Spaceful envisioned Ricoh’s workplace model as an “experience centre” that puts staff and clients first by utilising flexible fixtures and minimising built form, which allows the workplace to adapt and evolve with future innovations.
The project was guided by six key strategic priorities:
The new spaces feature several key elements designed to enhance functionality and engagement for Ricoh. Accessible from the moment of entry, the “pilot space” offers a welcoming, immersive, and dynamic environment for clients to test products and collaborate with the Ricoh team. It features highly advanced technology, flexible design, and superior lighting. Ricoh’s proprietary AV design solutions required meticulous collaboration between Spaceful and Ricoh to achieve a seamless integration of advanced technology into the space. Since Ricoh’s emphasis on workplace technology was a key driving factor in these projects, creating an environment where technology empowers both productivity and collaboration among their employees was paramount.
Guided by their focus on sustainable practices and commitment to environmentally responsible workplaces, the workspace incorporates energy-efficient technologies and eco-friendly materials. A nature-inspired palette that nods to Ricoh’s brand colours creates a fresh and contemporary backdrop, promoting the brand, as well as wellness and a sense of belonging. Flexible furniture used throughout ensures adaptability to changing needs of the company and staff and supports various presentation and function modes. Fresh biophilia within the space promotes wellness, while the breakout space features a warm, inviting natural finish palette with timber accents, natural light, and a games area designed for team bonding and relaxation away from desks.
All locations include the addition of a print showroom, or ‘Print Lab’, where clients and potential clients are invited to explore Ricoh’s printing product offering.
At their North Ryde location, the ‘Print Lab’ is complemented by strategically placed porthole windows that elevate the design and offer glimpses into the space, sparking curiosity and interest. Additionally, an operable wall between the pilot space and the breakout area allows for greater flexibility, enabling large townhall gatherings and events.
The North Ryde build also occurred in a live environment, whereby the Ricoh team continued business as usual throughout the renovation. Spaceful separated the construction site from the business area, collaborating closely with Ricoh to ensure that their operations could continue uninterrupted. This involved careful planning of access to power and other essential resources.