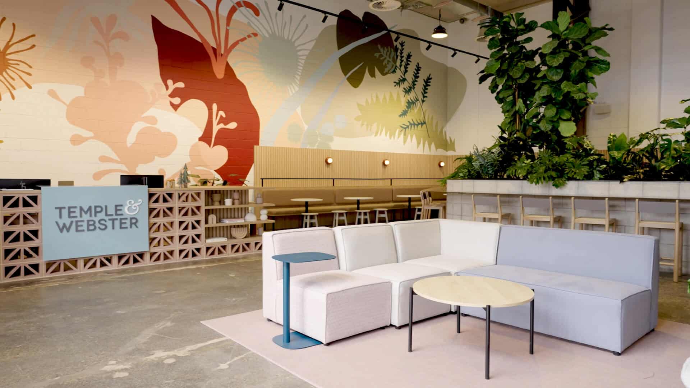
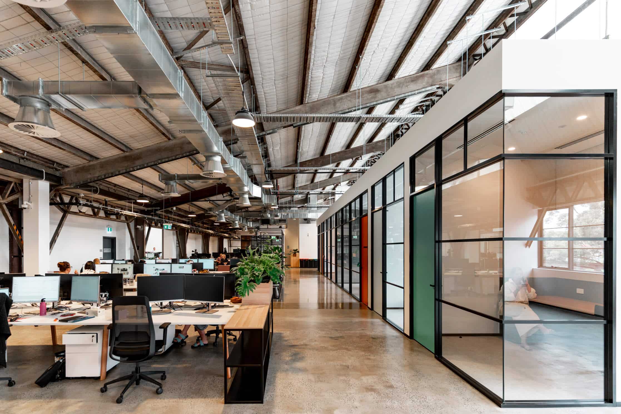
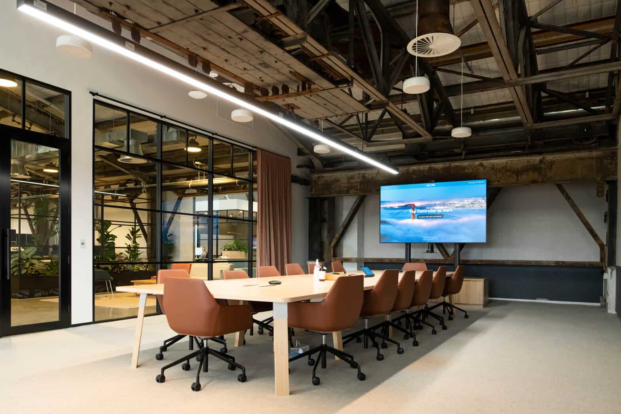
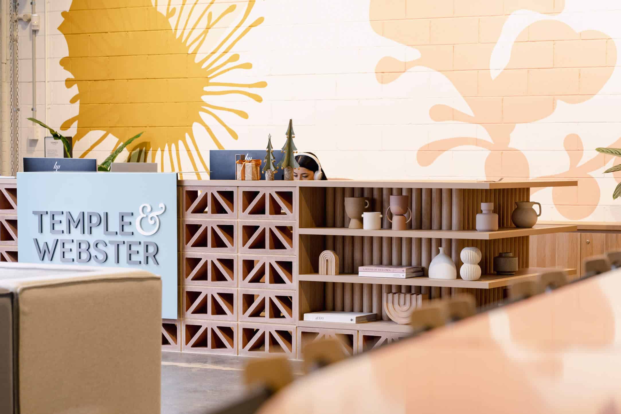
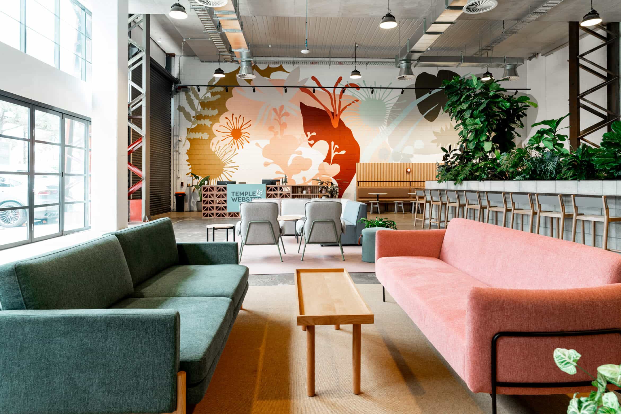
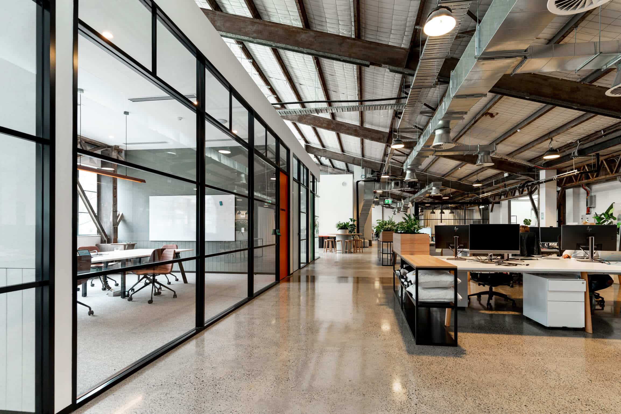
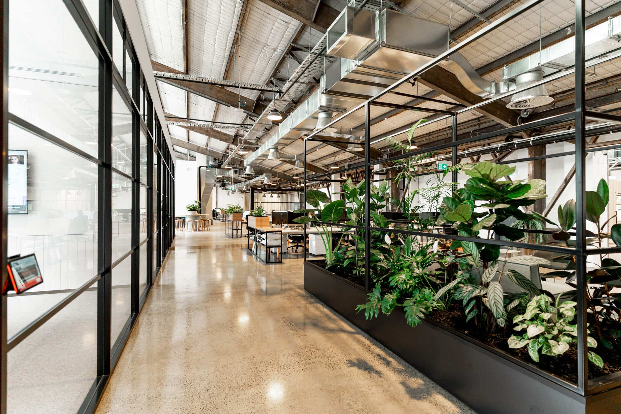
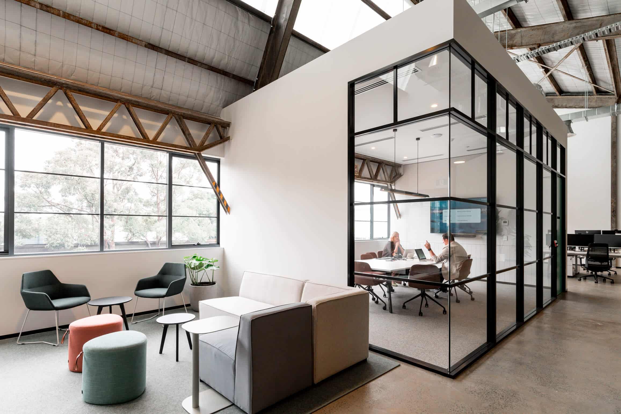
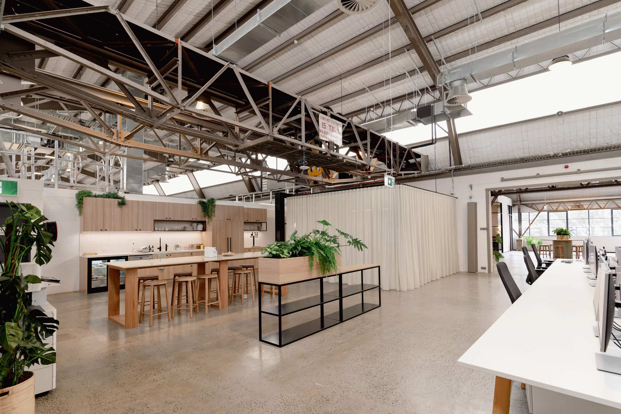
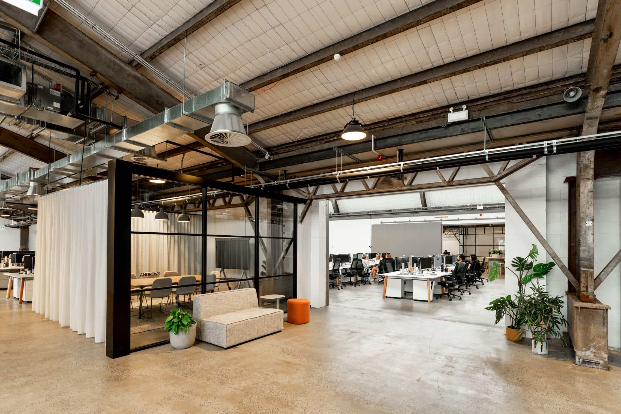
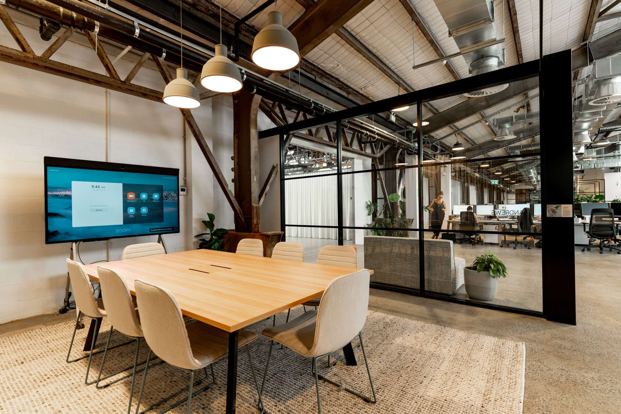
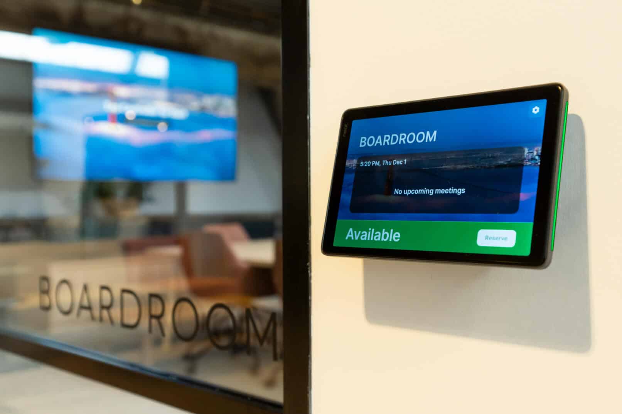
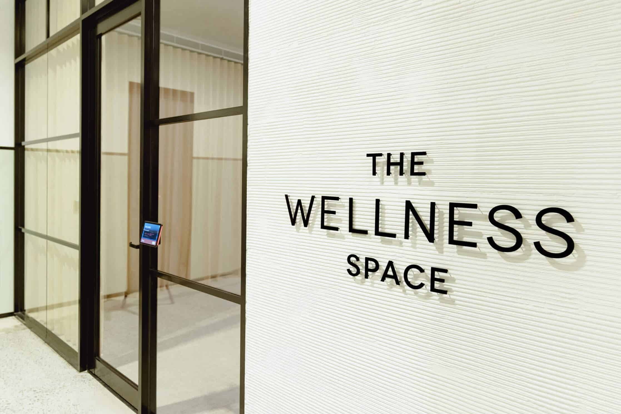
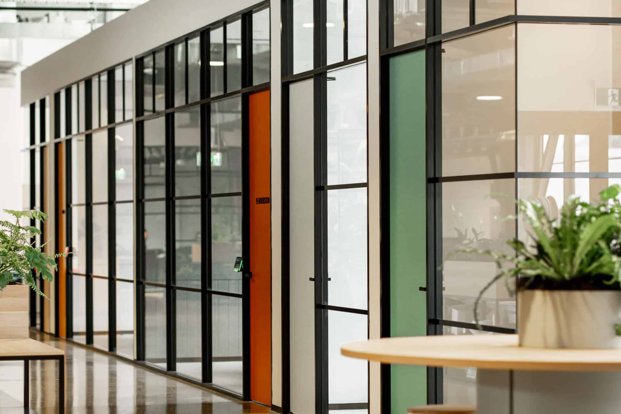



Temple & Webster (T&W) is Australia’s leading online retailer of furniture and homewares. Experiencing the challenges of working from home, Temple & Webster was faced with a risk of disconnection within the workforce and was concerned about retaining the existing team culture and keen sense of community.
Having previously occupied five separate locations, T&W’s mission for the new headquarters was to create a central hub that could support the ever-growing team into the future and cement T&W’s position as a top Australian employer and employer of choice.
In line with this mission, there were three main objectives that guided every aspect of the decision-making during the project: drawing people back to the office in a post-COVID world; attracting and retaining top talent; and setting up T&W for long-term success.
In cooperation with Sydney-based interior design consultancy, Alkimi Studio, Spaceful was brought on in the preliminary stages to assist with landlord negotiations and integrate the works with the major base build works that were already in motion.
In providing expert support and guidance early in the engagement, Spaceful was able to add value from the outset and ensure maximum return on investment for T&W.
Prior to launch, employee interviews were conducted to determine the key challenges facing their team in their return to work. This feedback provided valuable insight into the evolving needs of the business and allowed people to remain central to the project.
Crucial to the design of Temple & Webster’s Headquarters was the concept of a Greenhouse – a safe space that provides all the essential elements for growth – Energy, Diversity, Nourishment and Support. T&W wanted their HQ to provide staff with a similar environment where they can thrive and flourish, feel supported and inclusive, stay creative and motivated.
For this reason, comfort was key to the design of the office. Desks and workstations are therefore mixed among couches, area rugs, poufs and coffee tables to create a welcoming, relaxed feel. Equally, whilst desks are assigned, a range of casual spaces, including meeting spaces and collaboration zones, allow for added flexibility where needed.
Briefed to create a sustainable, leading-edge building that enticed ‘Tempsters’ back to the office, Spaceful worked collaboratively with T&W and the Alkimi Studio team on the delivery of the project. Our shared purpose was to create a comfortable space that supported energy, collaboration, and nourishment within the space. Being a long-term investment for T&W, it was important to provide a long-term view and future proof the space to accommodate a company on a rapid growth trajectory.
Set inside a former railway shed, it was important that the design respected the history of the space. With this in mind, we embraced the building’s historic architecture, leaving existing cranes and gantries untouched to serve as a striking design feature. “The exposed gantry above the board room table is a bold statement in itself.” – Ben Churchman, Principal of Client Relations at Spaceful.
Similarly, to pay homage to T&W’s own proud Australian heritage, all meeting and conference rooms are named after notable Australian furniture designers.
As a testament to T&W’s ongoing commitment to employee wellbeing, a significant portion of the floorplan was dedicated to a spacious wellness room. Surrounded by linen curtains, the wellness room provides a calm, safe space where members of the team can relax and recharge throughout the day.
“The Wellness Room is really cool,” says Miranda Lockett, Office & Facilities Manager at Temple & Webster. “[We host] YouTube yoga classes at lunchtime and mindfulness every single day in there for 10 minutes.”
Speaking to the significance of the space, Principal of Client Relations at Spaceful Ben Churchman comments, “A lot of organisations put in a small room, but having a wellness space where we can fit twenty to thirty people for a yoga class is a statement in the market.”
“It’s very soothing. It doesn’t look like an office at all and it’s designed as a recharge space for the team,” adds CEO & Co-Founder at Temple & Webster Mark Coulter.
Another key feature of the space is the central cafeteria. Positioned at the heart of the office, the vast kitchen and dining area acts as a communal space where employees can come together to socialise, share meals and attend company-wide events.
“For the first time in a long time, we have a space big enough to fit all of us. [The team] can eat there for lunch, hang out there in the day and we did our AGM in the space,” say Coulter.
Timber is a prominent theme in this area. From the cabinetry, tabletops, seating and flooring, the cohesion of earthy materials creates a warm, cosy feel that invites visitors to feel at home in the space.