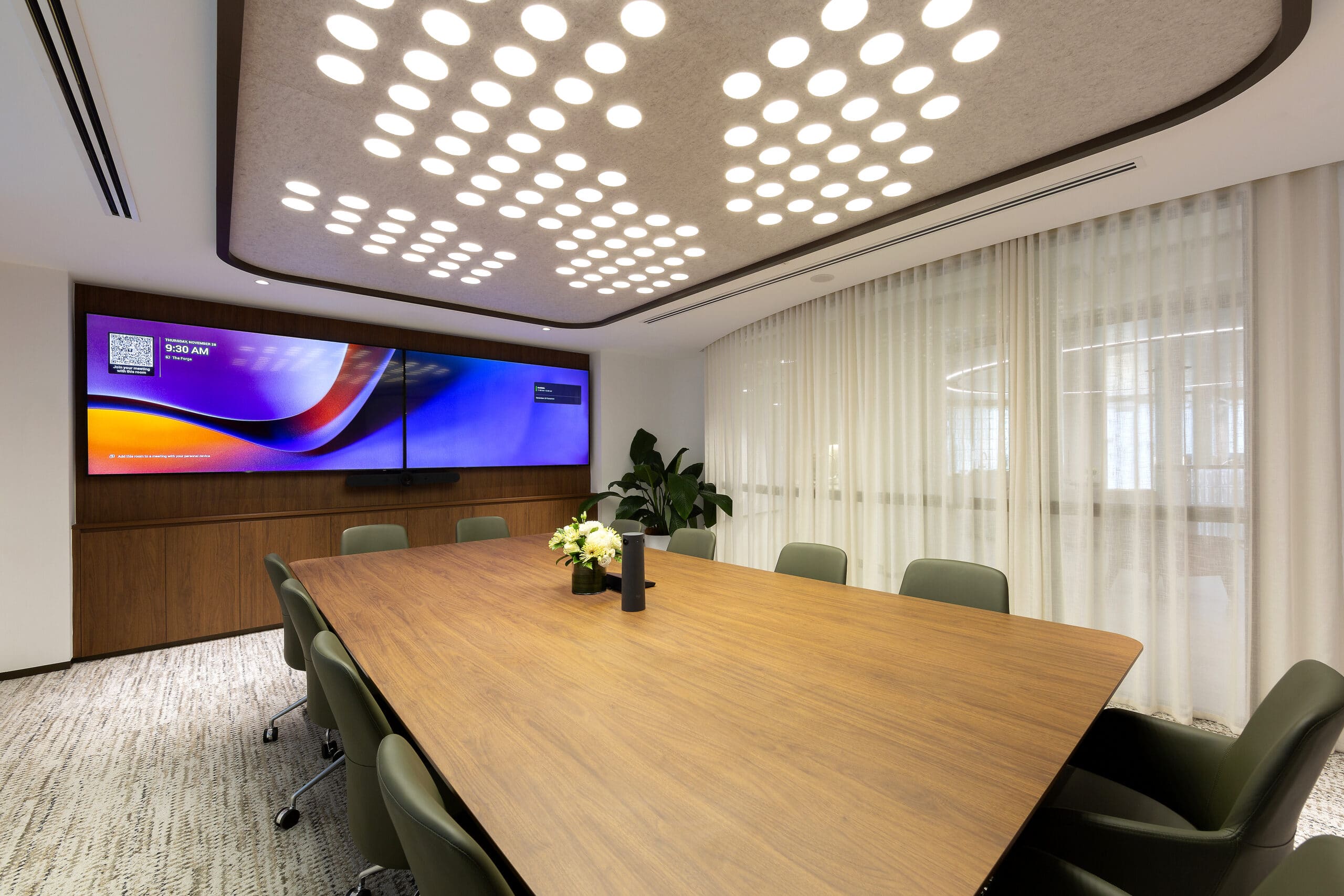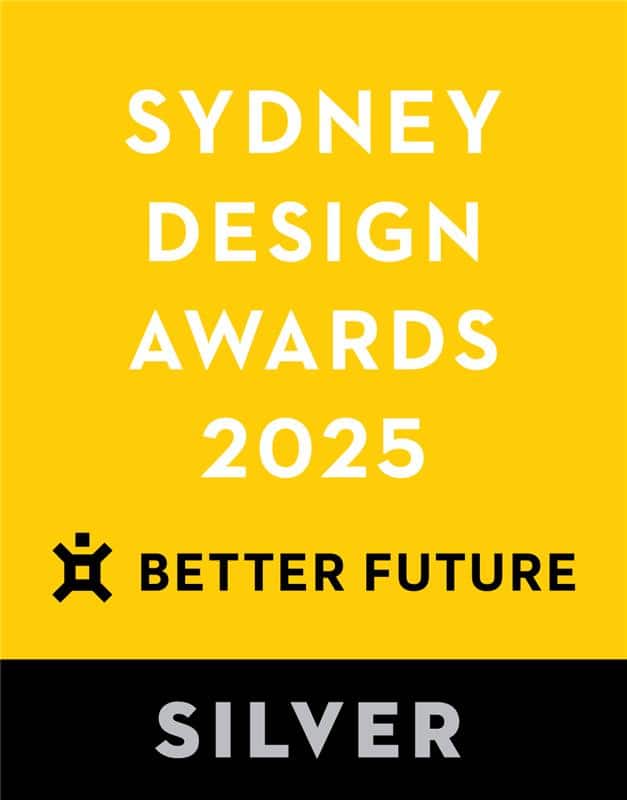









This move marks a significant milestone for Spaceful, highlighting our dedication to innovation and our vision for creating engaging workspaces that meet the needs of today and shape the future.
By implementing a comprehensive workplace strategy, we conducted an in-depth analysis of our team’s work habits. This provided us with the insights necessary to make informed decisions on the property selection and space design, ensuring alignment with our company goals and maximising overall return on investment.
When Spaceful develops a workplace strategy, we focus on four key questions: Why, Who, What, and How.
WHY: What is the purpose of the physical workplace for our organisation?
For Spaceful, the purpose of a physical space is to enhance collaboration, specifically cross-team collaboration, improve employee productivity, boost company culture, and provide an experience that positively impacts employee wellbeing. Our goal was to create an environment that inspires individuals to embody and fulfill the company’s mission and values.
Spaceful undertook a thorough workplace strategy assessment, using ethnographic research to obtain both qualitative and quantitative data through surveys, spatial analysis, observational studies, density metrics, and desk-sharing usage projections.
Some company-wide insights included:
Some team-specific insights included:
WHO: Who are the stakeholders that will visit our workplace?
For Spaceful, some of these stakeholders include employees, clients, suppliers, partners, property managers, cleaning staff, tradesmen. By understanding each stakeholder’s journey throughout the space and their objectives, we can ensure an optimised workplace for all.
WHAT: What do we want our stakeholders to experience when they visit our office? What story do we want to convey?
Once all the stakeholders were identified, it was time to determine how the Spaceful story was communicated to stakeholders as they entered, moved within, and experienced the space. We wanted the space to become a physical embodiment of our work, showcasing all elements of our unique Spaceful methodology and ultimately demonstrating what is possible in a workplace.
HOW: How will we share that story with each stakeholder through our workplace design?
Implementing the right features is important to facilitate the story or experience for each stakeholder. For example, we empower employees by offering elements throughout the space that flex to different work styles. We also provide ease of access with a centralised CBD location and state-of-the-art technology, and we reinforce our brand identity the moment one steps inside the office, instilling a sense of community.
Learn more about our Workplace Strategy process in our “Spaceful is moving” series.
In our search for a new Sydney office, we prioritised key factors such as location—ensuring easy access to public transport, amenities for staff, and proximity to clients—as well as building features that allowed us to implement a customised fit out addressing the team’s needs identified in the Workplace Strategy phase. We also focused on finding a space that supported sustainable design, integrated modern technology, and aligned with our cultural values to encourage a positive staff experience.
York & Co. was selected for its premium location in Sydney’s CBD, bespoke fit-out potential, unique heritage charm, and strong sustainability credentials, including A-Grade status and Green Star ratings. The addition of a rooftop terrace further enhances the appeal, offering an inviting space for staff and clients. We were confident that the harmony between York & Co.’s historical charm, and contemporary capability would create a setting in which our team would thrive.
Discover more about our property selection process in our “Spaceful is moving” series.
Spaceful’s new office space has been meticulously designed to serve as an exceptional working environment for staff, as well as a tangible embodiment of the Spaceful brand. Not only does the new space align with our company culture and values, but it also caters to individual and team dynamics.
As guests step onto the 11th floor, they are greeted by a striking client reception area that is designed to impress. This versatile space also serves as a multi-purpose venue for events and training sessions. An inverted radiating glass-brick client bar, a bronze powder-coated circular ceiling feature, and a substantial 4200mm x 2000mm curved AV screen sets the tone of a premium space. The curved screen is crafted to enhance innovative and interactive events, such as client walkthrough presentations, offering a comprehensive, life-sized visual experience of workspace designs. When not in use for events or presentations, the screen showcases an immersive art experience created in partnership with Spacesuit&Co., further enhancing the ‘wow’ factor of the space.
Rooted in our brand identity, the design concept centres around our ‘S’ monogram. This iconic symbol of the Spaceful brand is thoughtfully integrated into the space, featuring prominently in the glass-brick client bar and a bespoke sofa, both custom-crafted in the ‘S’ form. More nods to the brand can be discovered as you explore the space, including an acoustic feature ceiling in the boardroom, with circular cut-outs arranged to form the monogram. The Spaceful signage board, featuring cutout letters elegantly illuminated with soft opal backlighting, is strategically positioned next to the elevator doors.
The Spaceful brand palette is reflected in the plaster, glass, and wood textures throughout the space, complemented by the warm bronze and neutral tones of the colour scheme. The overall effect is a minimalistic and clean aesthetic reflective of Spaceful’s identity.
As you move further into the space, you’ll find the Design Hub—a custom designed library to showcase and store swatches, samples and other design elements. This space is also a dedicated area for team and client collaboration. Thoughtfully positioned near a natural light source, it is enhanced by a ceiling feature lightbox that provides a cool-white ambiance, ensuring accurate lighting for viewing samples.
The workspace follows an open-plan structure, with floor-to-ceiling windows to maximise natural light. This open layout is consistent throughout the office and is designed to facilitate a sense of flow that encourages individuals to navigate their way through the space without disrupting events or presentations being held in the central area.
Emphasising workplace flexibility, the space offers a diverse range of work areas designed with diversity, equity, inclusion, and workplace wellness at the forefront. From focused workspaces like the workstations and quiet rooms to collaborative zones such as meeting rooms, touchdown and spark areas, team members have a variety of environments that support both flexible and collaborative work. A wellness room with fluted glass panelling for privacy has also been incorporated as a retreat for staff to rejuvenate throughout the day.
Biophilia has been placed throughout the workspace to enhance the connection between nature and wellness, while a selection of local contemporary abstract artworks provides points of interest and a splash of colour and personality to each room.
Perforated acoustic panelling is incorporated into all enclosed spaces, including the boardroom, meeting rooms, and wellness area, to manage sound throughout the office. The boardroom and meeting rooms are elegantly dressed with neutral sheer curtains, enhancing privacy while seamlessly blending residential and commercial aesthetics.
We approached the construction phase of our own project with the same rigorous standards we apply to every client project. Our process began with comprehensive engagement across all stakeholder groups, ensuring a seamless integration between all phases of the project. Just like with our client projects, we were committed to quality control, ensuring that the design vision was consistently upheld by using detailed 3D renders and models that enhanced visualisation.
Our technical teams and engineers were also engaged from the outset to proactively address any potential issues before the build phase began. By integrating technical and engineering expertise early on, we were able to identify potential challenges from the initial brief and technical documentation, addressing them before the site inspections took place.
Spaceful prioritised safety above all else—no job proceeds without ensuring it can be conducted safely. To safeguard our teams and stakeholders, we employ a comprehensive site establishment plan. This plan outlines the safety guidelines and the site setup, including the placement of compliant signage and site offices, well-maintained amenities, and locations for power boards, fire trolleys, and designated material storage areas.
Spaceful partnered with Signify, an innovator in lighting solutions known for its focus on circadian lighting that simulates the sun’s natural daily patterns. Signify’s technology also feature advanced data analysis capabilities, including occupancy, noise levels, CO2 concentrations, temperature, and light usage. This system not only optimises lighting consumption for sustainability but also significantly enhances employee well-being.
Other technologies integrated into the space to elevate the work experience include:
Spaceful, in conjunction with the building management team, conducted a comprehensive Ecologically Sustainable Development (ESD) peer review of the fit-out design to ensure that it aligned with the base building’s impressive 5 Green Star rating and 5 NABERS energy rating. In keeping with this standard, the exposed ceiling is finished with ENVIROSPRAY 300, an acoustic insulation and thermal spray made from natural cellulose fibres with 80% recycled content and ultra-low VOC emissions.
A key feature of the workspace is that all senses have been considered, creating a multi-sensory experience. The most unique component of this experience is the signature Spaceful scent. This unique fragrance subtly fills the air, simultaneously sanitising and enhancing indoor air quality. Complementing this are the tactile finishes, including polished concrete, sheer textured curtains, and metallic and glass-brick accents, which add depth to the space. Background music further elevates the auditory atmosphere. Together, these sensory elements combine to create a distinctive workspace that contributes to an overall exceptional and enjoyable work experience that provide the best environment for our people to thrive.
Spaceful’s new headquarters exemplifies a commitment to innovation and excellence, with cutting-edge technologies and meticulous attention to even the smallest details—nothing is overlooked. Above all, the new space showcases our commitment to delivering exceptional outcomes for our clients by challenging traditional workplace models and discovering how and where people perform best.