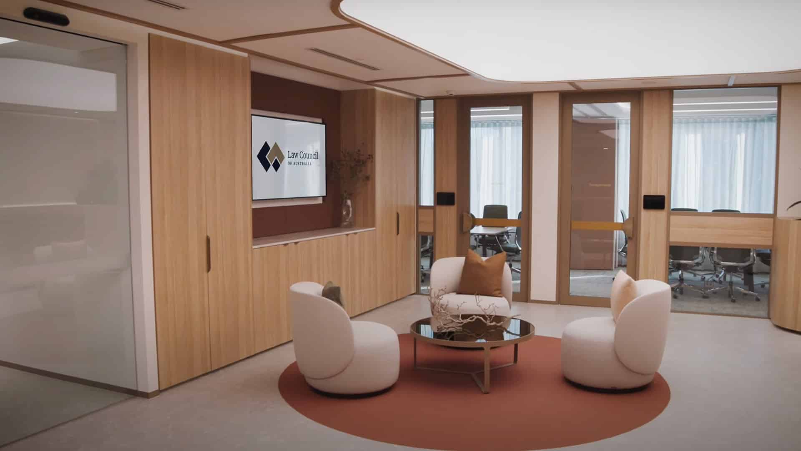
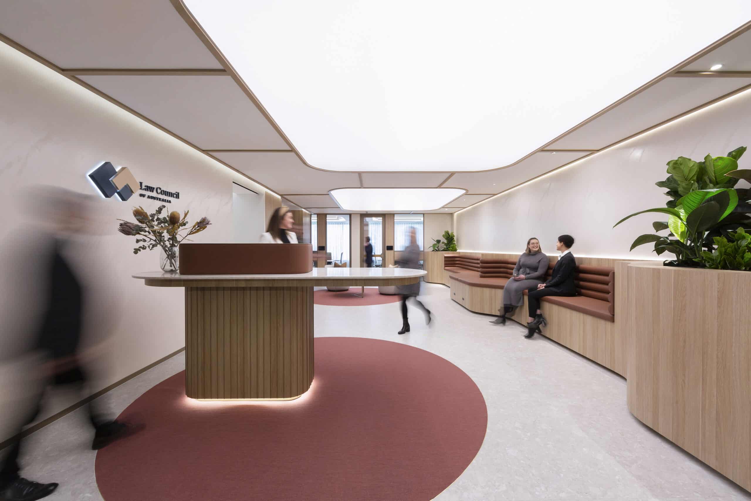
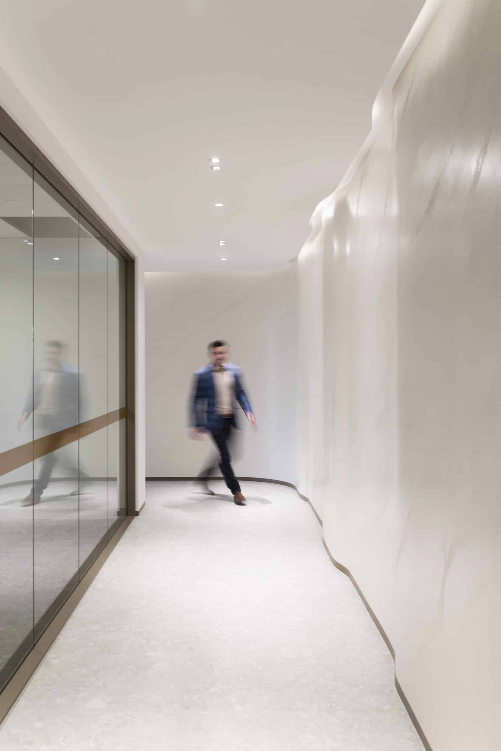
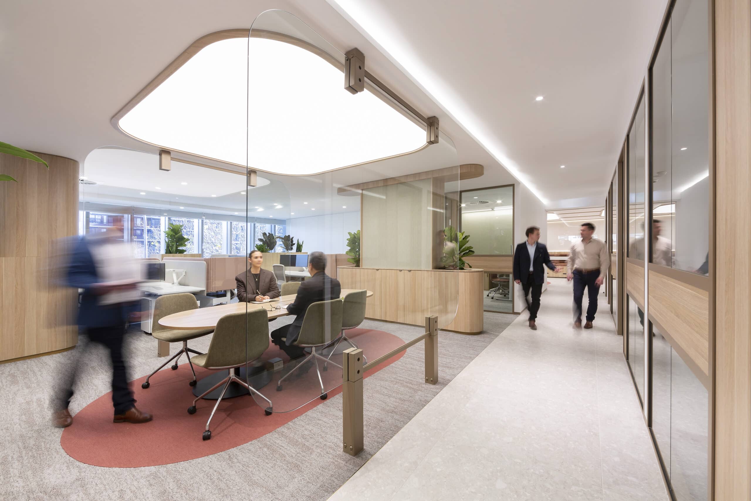
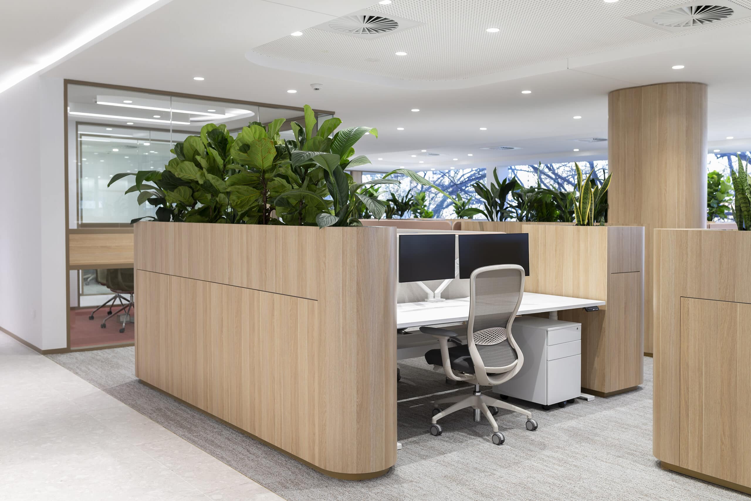
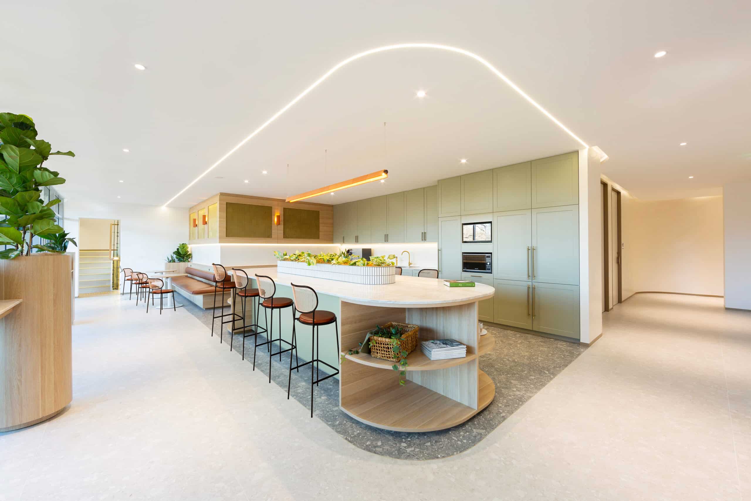
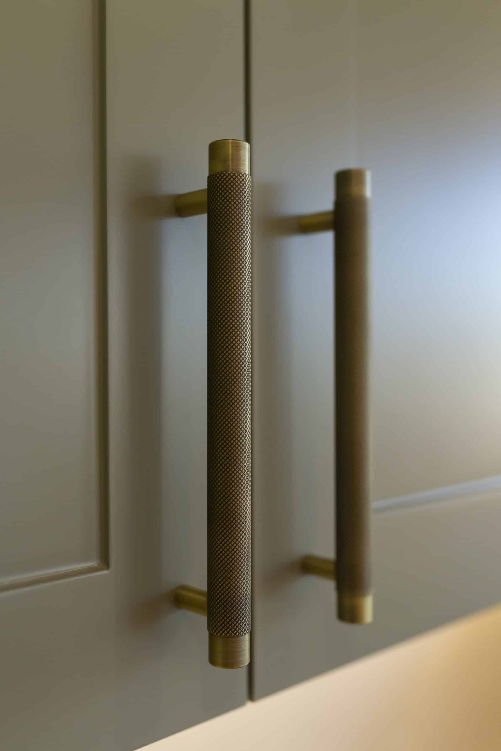
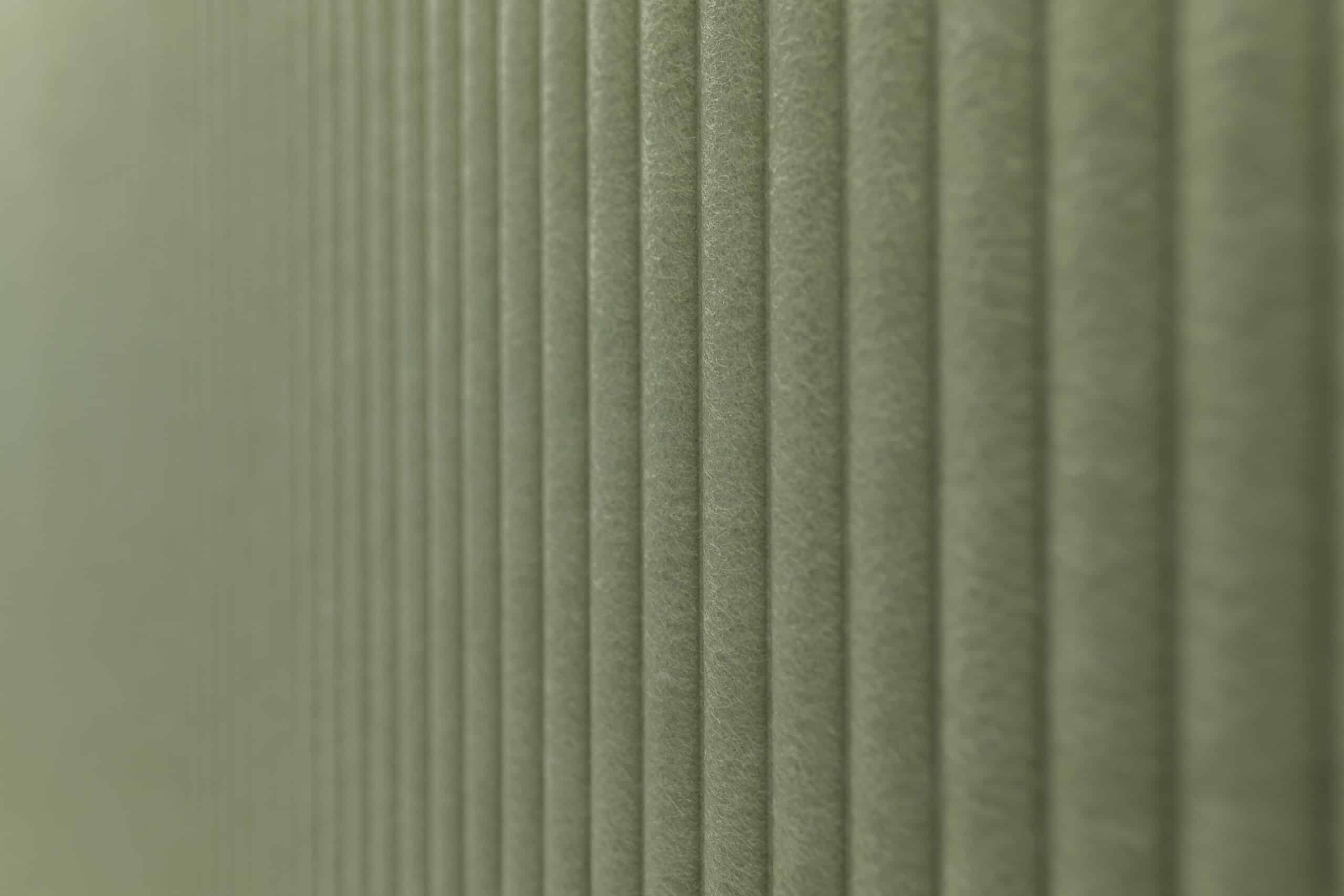
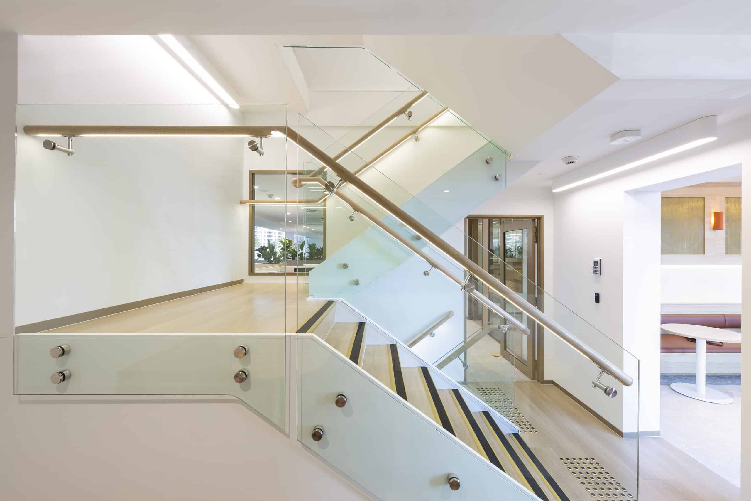
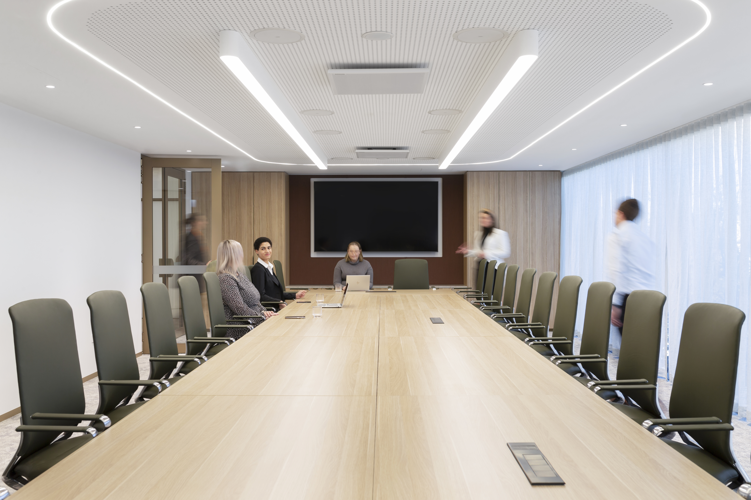
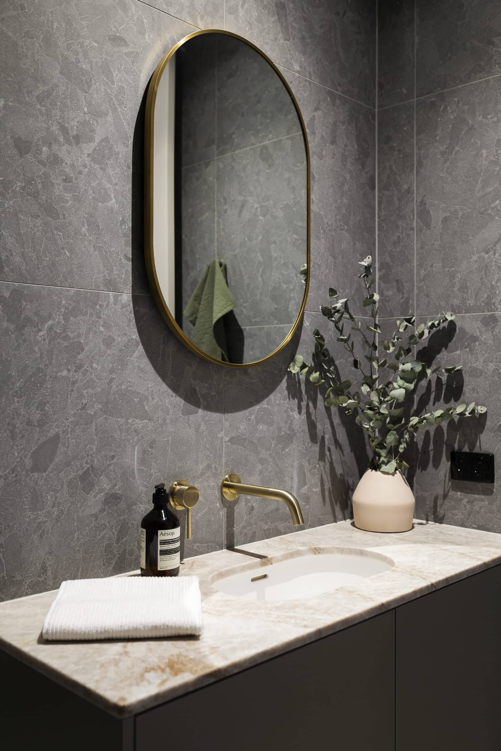



Law Council of Australia is the peak national representative body for the Australian legal profession. Together with Spaceful, Law Council embarked on a transformative commercial fit out. The objective for this project was to create a welcoming environment, inspired by the Canberra Region.
Having previously occupied two separate buildings, Law Council wanted to bring their staff together in a single location to foster a stronger sense of community, and at the same time, consolidate and reduce overhead costs. Set over two floors, the new Law Council office is located on Braddon’s bustling Lonsdale Street, a growth area for mixed use developments with close proximity to the CBD.
The overarching goal for this project was to deliver an outstanding workplace in which their people would enjoy working and in turn, attract and retain the best talent.
To achieve this, Spaceful developed a comprehensive workplace strategy centred around two key considerations: people and place. The primary focus was to create an exceptional workspace that not only facilitated productivity but also provided a welcoming and peaceful environment.
The space was designed to prioritise the unique needs and experiences of Law Council’s people, by providing a space that would foster face-to-face collaboration, strengthen in-person connections and empower individuals.
The design phase commenced with a deep understanding of Law Council’s operational workflows and team dynamics as well as their business goals.
Many of the design elements are inspired by the local environment, such as the warm leather and timber detailing in the bespoke joinery and furniture, whilst the bronze metal finishes act as a subtle nod to the legal profession.
Lighting design plays an important role in establishing continuity throughout the space. Ceilings are fitted with organic LED strip lights that act as a striking architectural wayfinding feature. These lights loop around the workspaces across both levels, mimicking the winding pathways around the foreshores of Lake Burley Griffin.
Luminous stretched ceilings radiate a soft light that instantly envelops the space, complementing the soft interiors and creating a sense of comfort. Created to mimic skylights, these ceilings were thoughtfully integrated into the space to increase the perception of natural light, without changing the existing structure of the building. Timber framing complements the joinery throughout, as well as the tree-lined streets of Braddon.
A harmonious colour palette was carefully chosen to reflect the changing seasons in the Canberra Region. Rich, burgundy-coloured features in the carpets, venetian plaster along the walls and pale shades of green, pink and browns were strategically incorporated throughout the space. This warm colour palette enhances the overall ambiance in the space, creating a calming and inviting atmosphere for employees and visitors alike.
Perforated ceilings were introduced in the back-of-house area to delineate different team neighbourhoods. Accompanied by the organic lines of the LED strip lights and large format floor tiles, these ceilings act as another visual guide that leads individuals from the front of house to the back.
The space offers a peaceful yet professional environment that deviates from the traditional notion of a commercial workplace. A variety of soft furnishings and rich textures adds a sense of calmness while still maintaining functionality and professionalism.
The layout of the space was carefully planned to optimise workflow and provide easy access to essential amenities. Two circulating corridors seamlessly connect the front and back-of-house facilities, ensuring efficient movement and connectivity.
One of the standout features is the emphasis on collaborative spaces. The open-plan work environment encourages team members to move freely and engage with one another.
Level 2 boasts two large conference spaces divided by an operable wall. This space was designed to accommodate Law Council’s quarterly board meetings. The operable wall transforms the spaces into one expansive area capable of seating over 50 people.
In line with Law Council’s commitment to sustainability, Spaceful designed a workplace that has achieved a 5-Star Green Star Interiors rating. Spaceful achieved this by setting various targets using the rigorous Green Star Interiors rating tool. The targets focused on many areas of the fit out, from sustainable design and sourcing, through to staff amenities and comfort. Some of the initiatives included incorporating particle board into the bespoke joinery design, using low-VOC paints, and minimising the use of PVC-based materials.
One of the key philosophies behind the floorplan is maximising the natural light. Open workspaces have been strategically positioned along the perimeter of the space to allow for ample access to the floor-to-ceiling windows and a greater connection to the outdoor environment. Biophilic elements have also been thoughtfully integrated throughout the workspace as a way of bringing more elements of nature indoors.