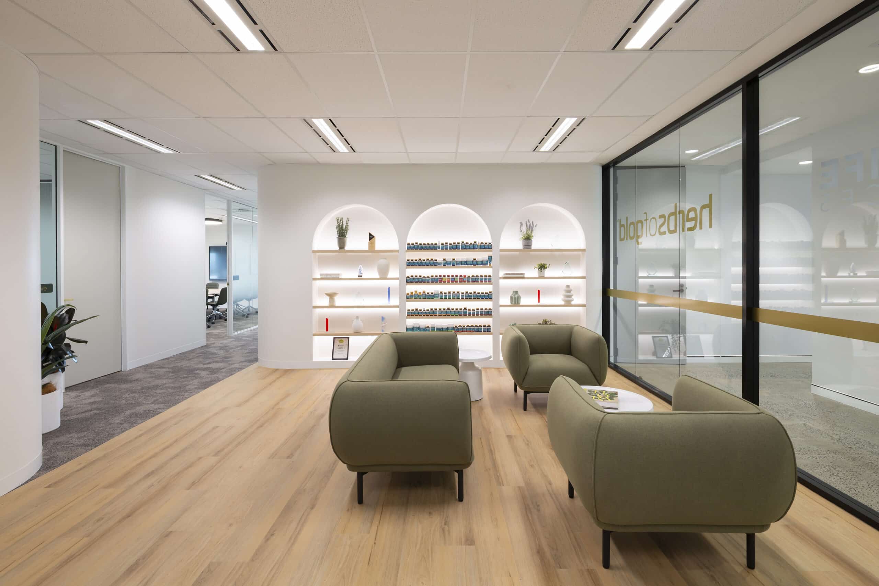
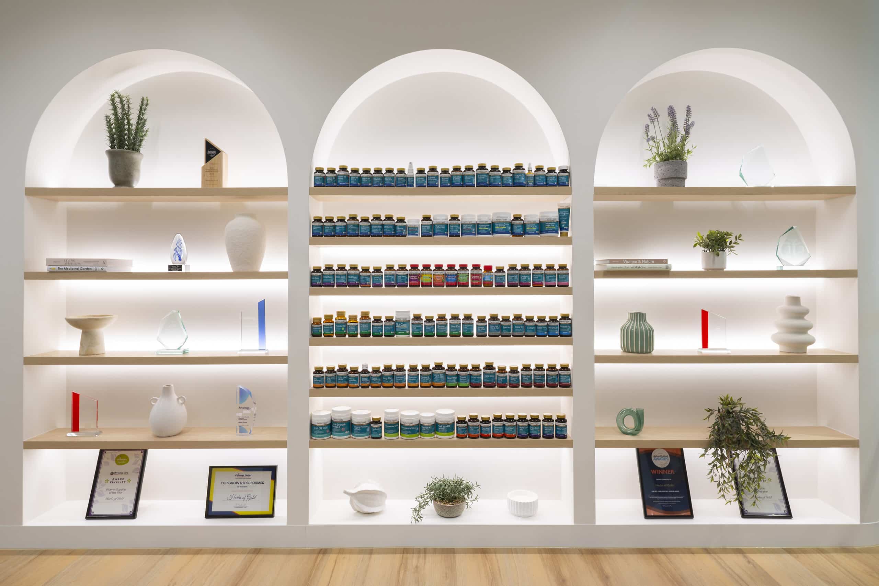
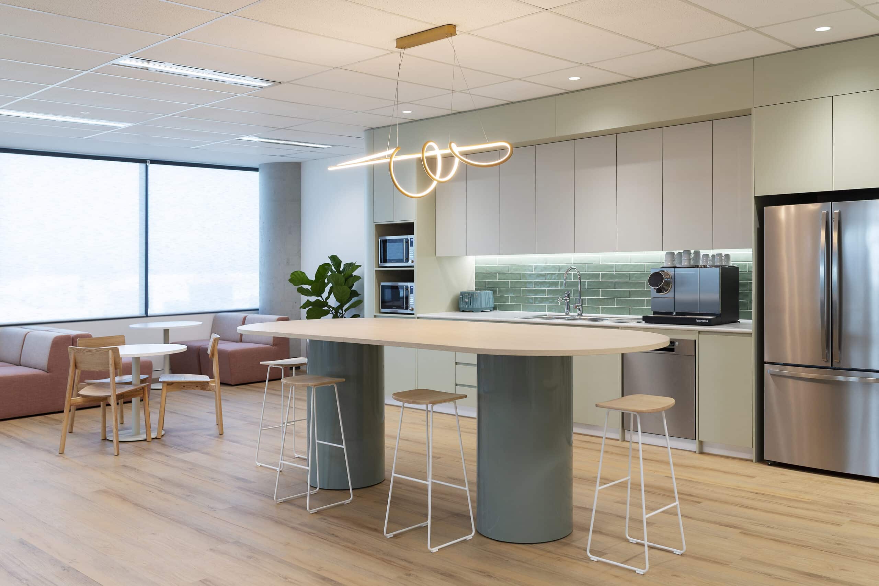
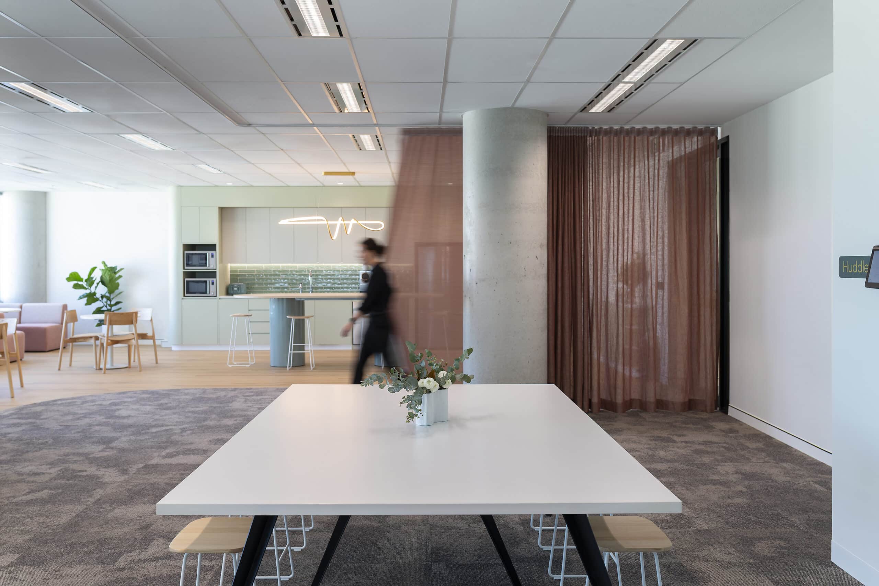
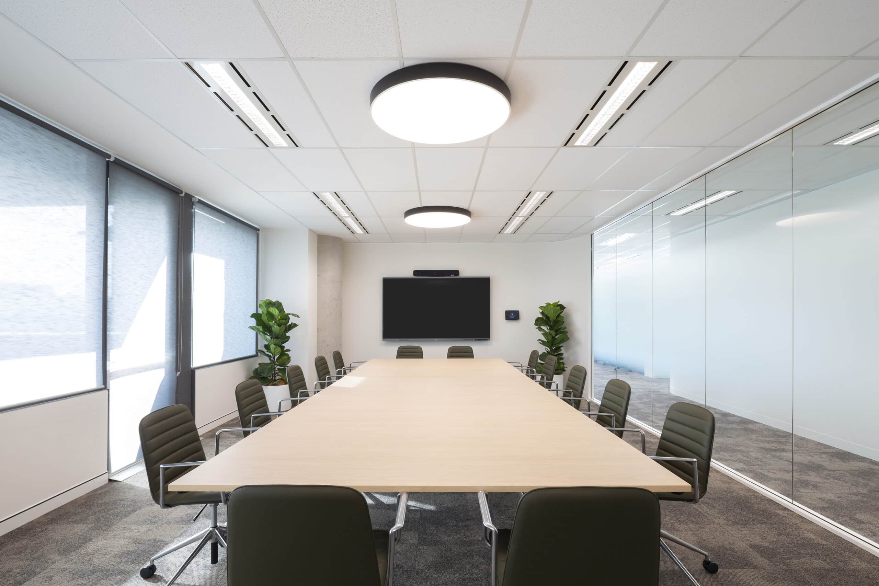
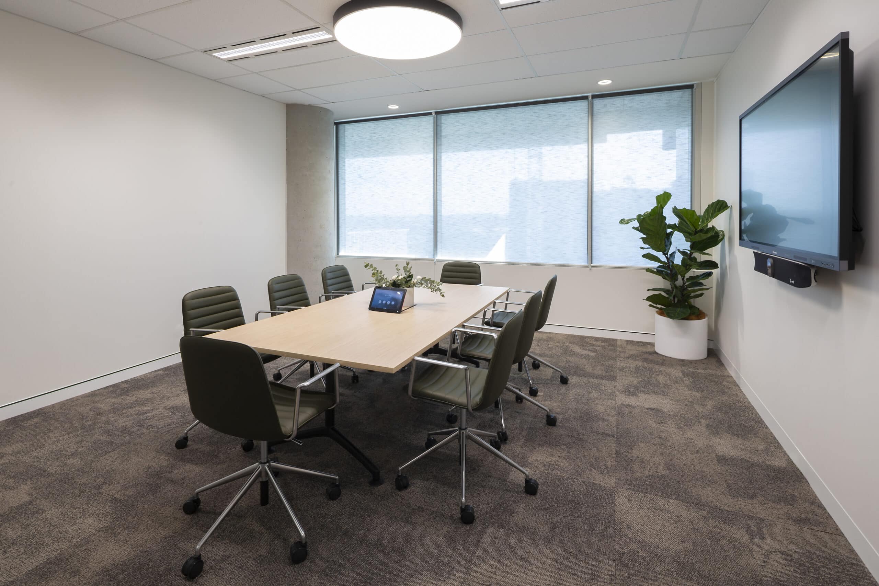
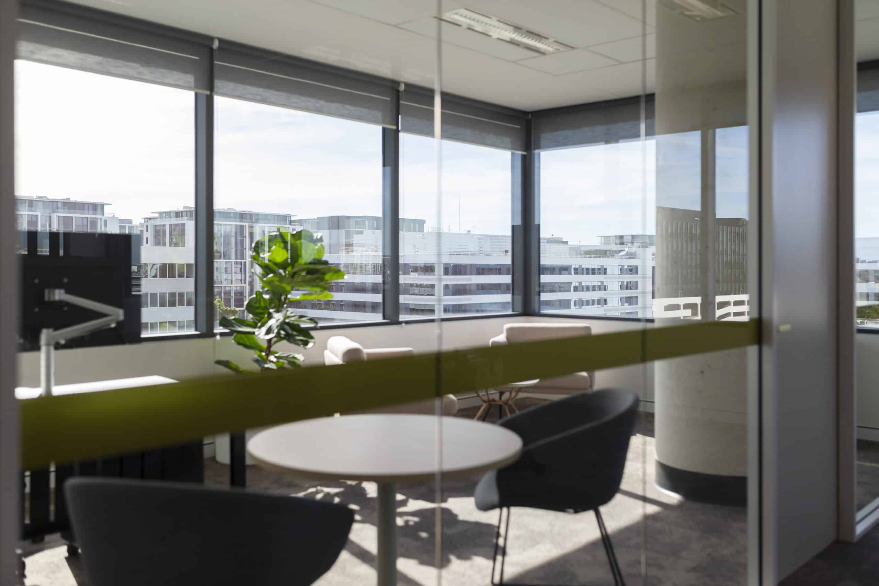
Herbs of Gold is a trusted name in Australian natural health, with over 35 years of experience in creating premium vitamins, minerals, and herbal supplements. With a commitment to integrity, evidence-based practice, and whole-body wellness, the brand continues to serve a growing community of health-conscious Australians.
Herbs of Gold engaged Spaceful to identify and assess suitable properties across Sydney’s city fringe. With a clear focus on aligning spatial requirements with both design intent and budget, Spaceful strategically shortlisted and reviewed properties that could support future growth. By overlaying Herbs of Gold’s needs onto real buildings and conducting in-depth due diligence, Spaceful identified practical solutions that avoided hidden costs and overcommitment. This approach reduced relocation risks and unlocked additional incentives for capital contribution, allowing for greater investment in the workplace and their people.
As a result of this process, Herbs of Gold relocated from Kirrawee to their new headquarters at 1–5 Chalmers Crescent, Mascot. Located within the One Chalmers development, the A-Grade building was selected for its expansive floorplates, abundant natural light, and premium end-of-trip facilities. With a 5-star NABERS rating, the building supports Herbs of Gold’s commitment to sustainability and wellness, while its proximity to Mascot train station and Sydney airport enhances accessibility for both staff and visitors.
With a growing team and changing workplace needs, Herbs of Gold required a space that could evolve with them and support their next phase of growth. Relocating from an older warehouse mixed-use office, Herbs of Gold embraced the opportunity to move into a higher-quality building filled with natural light and a welcoming atmosphere.
The new headquarters was designed to better reflect their brand and support their evolution, while delivering a more elevated experience for employees, clients, and visitors alike. The strategy also ensured the space was future-proofed to accommodate growth and change over time.
Inspired by the brand’s connection to natural wellness, the new headquarters has been designed to feel calm and light.
Upon arrival, visitors are welcomed by a calming, spa-like waiting area, featuring sage-toned seating and a custom 3D illuminated brand signage. An inset arched wall with backlit shelving showcases the Herbs of Gold product range, milestones, and industry achievements. Acting as a visual anchor, this feature wall creates an immediate focal point and connects the brand’s story to the workplace.
Curves and rounded forms, mirroring the shape of a vitamin capsule, are echoed throughout the space in the architecture, light features, and custom joinery. In keeping with their brand identity, green and gold are used to reinforce the brand. Gold-striped film on meeting room windows complements the sage furnishings and cabinetry, creating a calm, sophisticated palette, while biophilic design elements enhance employee well-being and improve air quality.
A range of workstations accommodate diverse work styles and encourage movement throughout the day. These include assigned desks, a collaboration zone, standing benches, a touchdown point, and a variety of meeting rooms, including a boardroom with an operable wall. This operable wall allows the space to expand for larger team gatherings or training sessions. The collaboration zone includes a large screen for town halls or informal gatherings and can be enclosed with sheer curtains to create a more intimate setting.
The breakout area, collaboration zone, and meeting rooms are positioned along the perimeter of the space, ensuring that all stakeholders can enjoy the beautiful views of the city, while secondary areas like storage and utility rooms are arranged around the central core for easy access and efficiency. Client-facing meeting rooms at the front-of-house feature frosted gradient glazing to ensure privacy, while back-of-house offices accommodate clear glazing allowing natural light to be distributed across the work area and promote transparency.
The breakout area is spacious and light, anchored by a pill-shaped island counter and café-inspired seating. A green splashback is accentuated by LED backlit kitchen shelves, while dusty-pink-tone chairs and suspended pendant lighting add a playful contrast within the space. Neighbouring this space, the wellness room offers a quiet retreat for meaningful breaks or solo work, designed with fluted glass detailing for subtle privacy.
The Herbs of Gold fit-out was delivered in nine weeks, on time, on budget and to scope. Working within a tight budget, Spaceful prioritised cost-efficiency across every stage. Savings achieved during the strategic property search were reinvested into the fit-out, allowing for higher quality finishes and design features without exceeding the budget.
In alignment with the company’s commitment to sustainability, 52% of the existing furniture and workstations were repurposed, and the base-build carpet was retained to minimise demolition waste. Energy-efficient lighting was installed throughout the office, reducing power consumption and supporting long-term operational savings.
The new workspace is equipped with advanced integrated AV technology. This promotes efficient communication and collaboration between office staff, external stakeholders, and hybrid employees.
To support the transition, Spaceful implemented a tailored change management strategy. Clear communication and early engagement helped minimise disruption during the relocation, ensuring the new space was well-received and ready for immediate use.