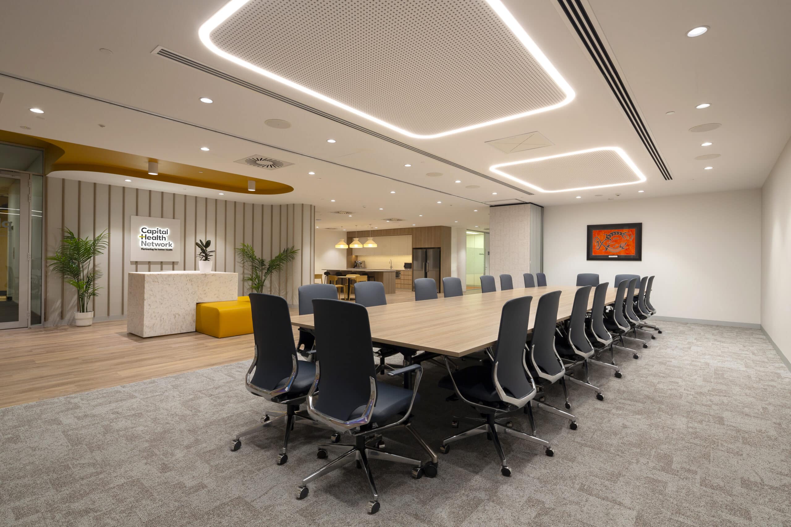
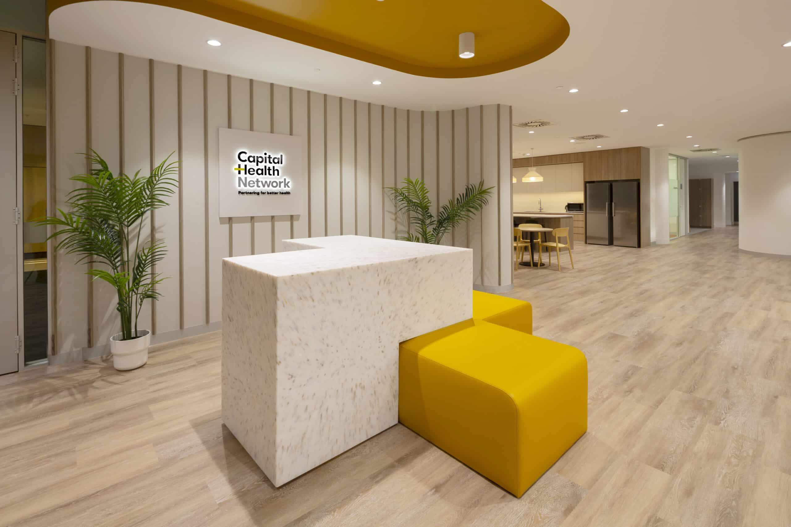
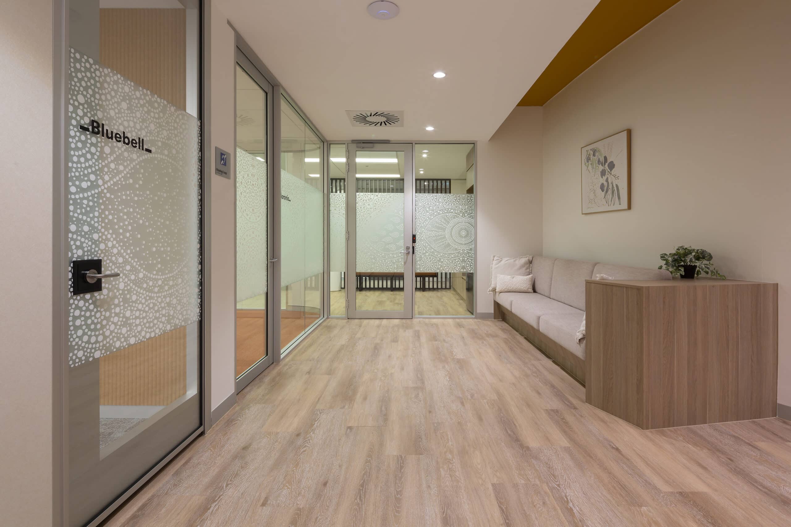
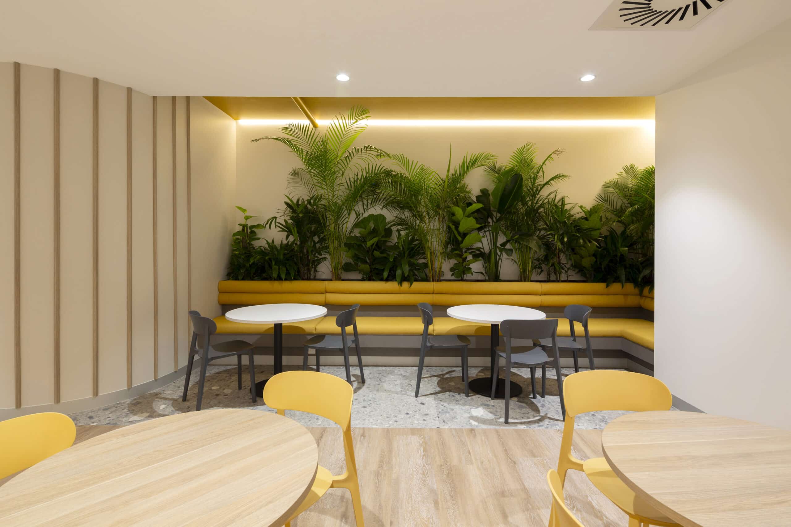
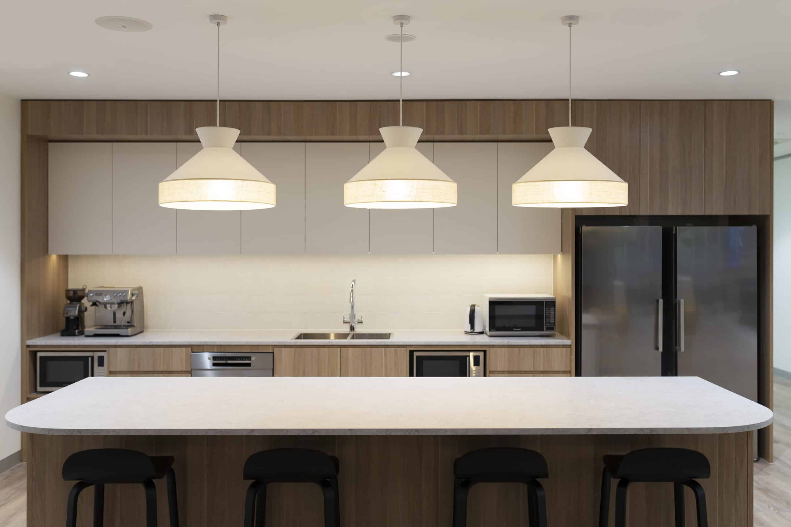
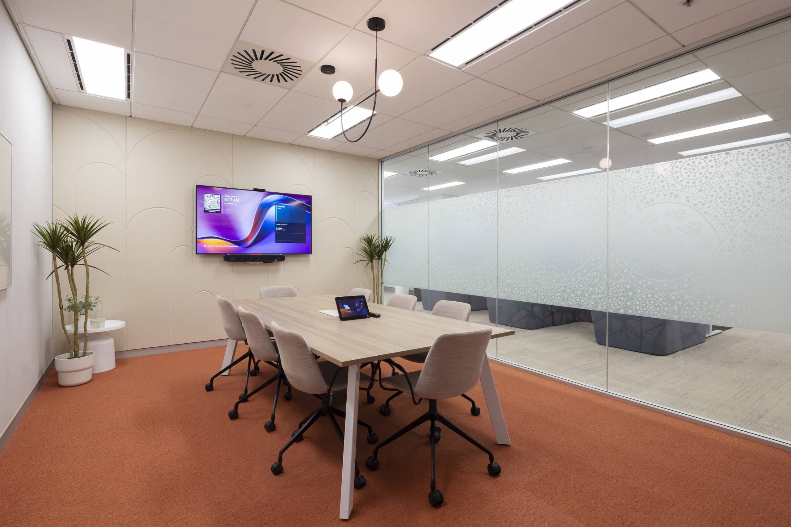
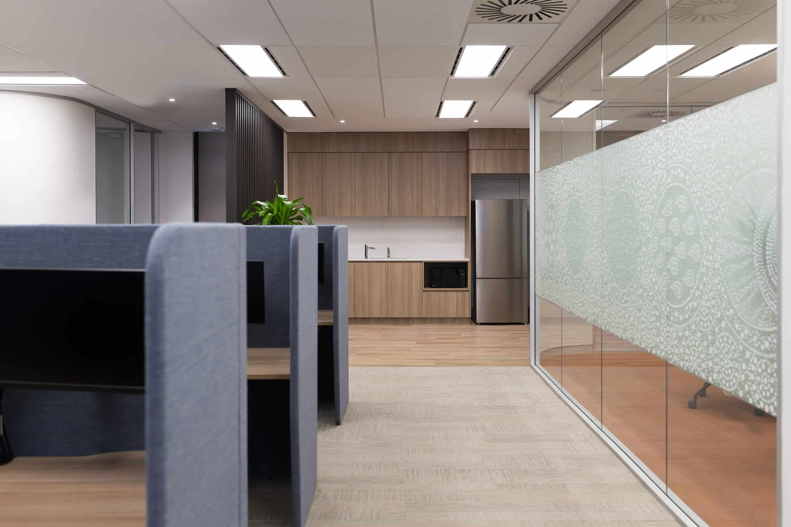
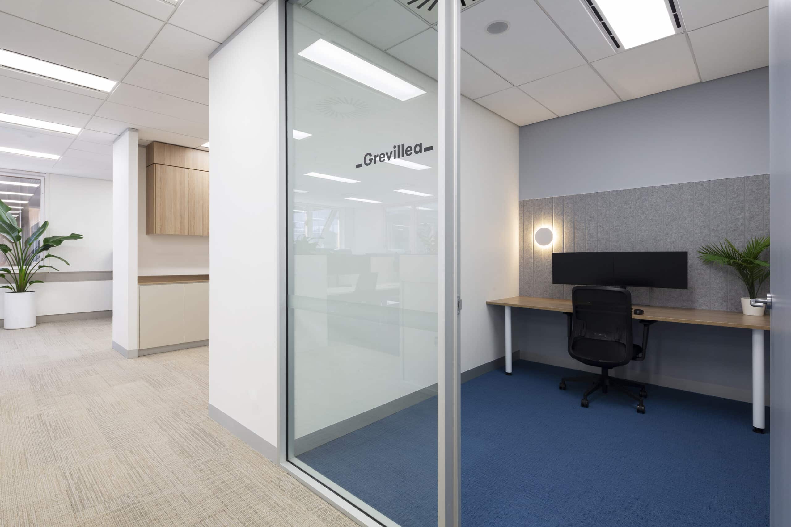
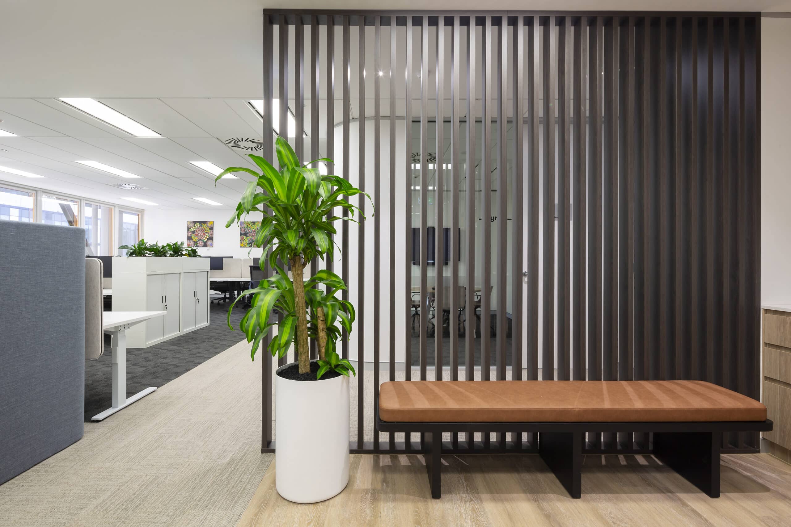
Capital Health Network, headquartered in Canberra, is a not-for-profit healthcare organisation dedicated to improving healthcare services in the region.
CHN’s new workplace is located at 40 Cameron Avenue, Belconnen – a thriving district just minutes from Canberra’s CBD. Having previously occupied two floors, CHN experienced disconnection and limitations due to sub-par building quality. Their move presented an opportunity to create a more efficient and collaborative space tailored to their growing team. The creation of this new space highlights the company’s commitment to building a sustainable, modern, and efficient workspace for its people, one that embodies their culture and mission.
Spaceful conducted an in-depth workplace strategy assessment for CHN, employing a mix of ethnographic research techniques. These included staff surveys, stakeholder interviews, spatial analysis, observational studies, and density metrics, capturing both qualitative and quantitative insights from every level of the organisation.
The assessment highlighted several opportunities that CHN’s new workplace could support them in achieving:
Spaceful guided CHN in selecting a prime-location property that enabled a tailored fit-out to effectively address all challenges identified in the initial workplace strategy assessment.
Spaceful optimised the new 200sqm fitted space to reduce overall CAPEX outlay and enhanced sustainability outcomes for the project. The new layout enhances space efficiency, providing more workstations than the previous, larger office while aligning more closely with CHN’s growth mindset. With solar-powered base building plant and equipment, and a Gold WiredScore rating, the building further reflects CHN’s commitment to sustainability.
The new location also offers greater convenience for staff, as well as local healthcare providers, organisations, and community groups that CHN collaborates with, by providing improved access to transportation and a wide range of amenities.
The design is centred around the concept of a “summit horizon,” an ode to the yellow hues within CHN’s logo, and their collective mission towards reaching peak healthcare outcomes. With this vision, the new workplace not only supports CHN’s purpose but also sets the tone for their team’s experience and work culture.
The design also draws significant inspiration from CHN’s commissioned artwork, “Sunrise to Sunset,” created by Indigenous artist Sarah Richards. This piece, a cornerstone of CHN’s commitment to cultural diversity, bridges the organisation’s rich history with its forward-looking vision. With the artist’s approval, Spaceful incorporated the artwork’s themes of new horizons, serenity, and infinite possibilities into the space to reinforce the concept of ‘peak health.’ The artwork itself is thoughtfully woven throughout the space.
Upon entering, visitors and staff are welcomed by a custom-designed sign-in desk, crafted in the shape of CHN’s logo. Created by DEFY, a company that uses recycled plastic to create innovative pieces, the desk seamlessly blends CHN’s brand aesthetic with functionality and a narrative-driven design. The adjacent boardroom, accessible via operable walls, opens into the reception area, transforming the space into a versatile event venue for CHN’s community gatherings, town halls, and other events. This design enhances collaboration and social interaction, while also providing the flexibility to host more internal events, encouraging employees to spend more time in the office. The furniture in both areas is designed for easy reconfiguration, allowing the space to effortlessly adapt to different functions and purposes.
The meeting rooms feature a golden oak carpet, emulating the “sunrise,” while the wellness and quiet rooms are designed with calming blue tones, encouraging employees to take mindful breaks and embody the “serenity” within the artwork. Spaceful’s designers translated the “Sunrise to Sunset” piece into a digital illustration, which was applied as a custom-made privacy film on the meeting room glazing, enhancing both the aesthetic appeal and privacy of the space. Going beyond traditional wall art, Spaceful integrated the piece into the architectural fabric of the workplace, making it something not just to observe, but to live by.
To appeal to today’s workforce, the space includes a variety of work areas to support diversity, equity, and inclusion (DE&I). It features a blend of low and high-buzz areas, including quiet zones, focus pods, a wellness room, meeting rooms, and breakout spaces. Spaceful designed these distinct zones to support both focused work and collaboration, further supporting CHN’s commitment to inclusivity. Biophilic elements are dispersed throughout the space to ensure employees feel a connection to nature and to promote overall wellness.
The breakout space features a combination of upholstered banquettes and café-style seating, creating a more casual dining atmosphere that encourages authentic social interaction among the team. A dedicated breakout nook was incorporated into the space, featuring high ceilings and ambient lighting distinct from the main breakout area, providing additional variety to workstation options. By offering a variety of seating options, the space accommodates diverse preferences and maximises its usage. Additionally, an AV screen enhances the space’s versatility, making it suitable for events.
High ceilings enhance the sense of space, reinforcing the theme of “infinite possibilities,” while varied floor finishes define distinct zones and serve as effective wayfinding elements to guide teams along a “trail to peak health.”
To assist in achieving CHN’s sustainability objectives, Spaceful collaborated with FF&3, a circular economy service provider, to reduce landfill waste on this project. FF&3 uses proprietary technology to efficiently catalogue assets and develop strategies for reuse and repurpose, reduce carbon emissions and maximise positive social impact. Following the upcycling of a significant portion of CHN’s existing furniture, items unsuitable for reuse, such as desktops, were donated to the Aboriginal Legal Services ACT/NSW (ALS), a non-profit organisation providing vital legal services and advocacy for Aboriginal and Torres Strait Islander peoples. This collaboration facilitated the refurbishment of ALS’s workstations, which were last installed 18 years ago. FF&3’s outcomes report shows that the project led to the reuse of 257 items and the donation of 56 items to charities such as Doris, Vinnies, and ALS, ultimately diverting 60% of the total volume from landfill. Spaceful also reduced demolition waste and costs by repurposing an existing spec-fit in one section of the space, seamlessly integrating it into the new design.
At Spaceful, we prioritise sustainability by incorporating eco-friendly initiatives into our design and construction processes, collaborating with the best partners to help our clients achieve their sustainability goals.
Additionally, to support CHN’s flexible work structure, the new meeting rooms are fully equipped with the latest AV solutions, ensuring a seamless user experience.
CHN’s new workplace is thoughtfully designed to support a growing company, as the space creates an inviting atmosphere that encourages employees to feel more connected and motivated while working in the space.