
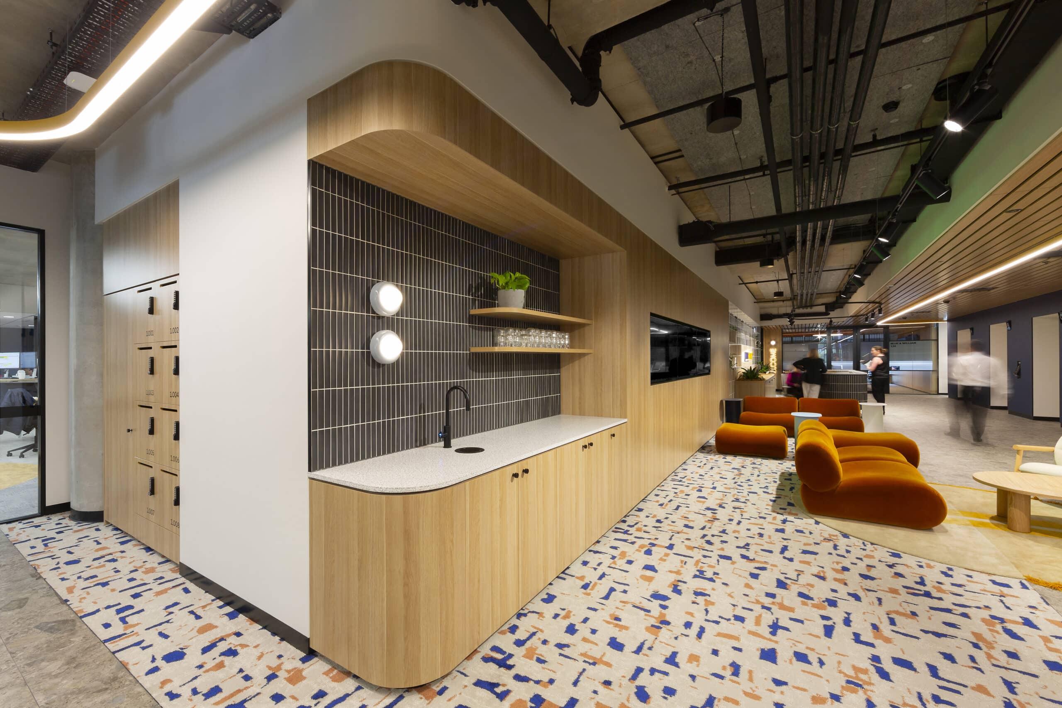
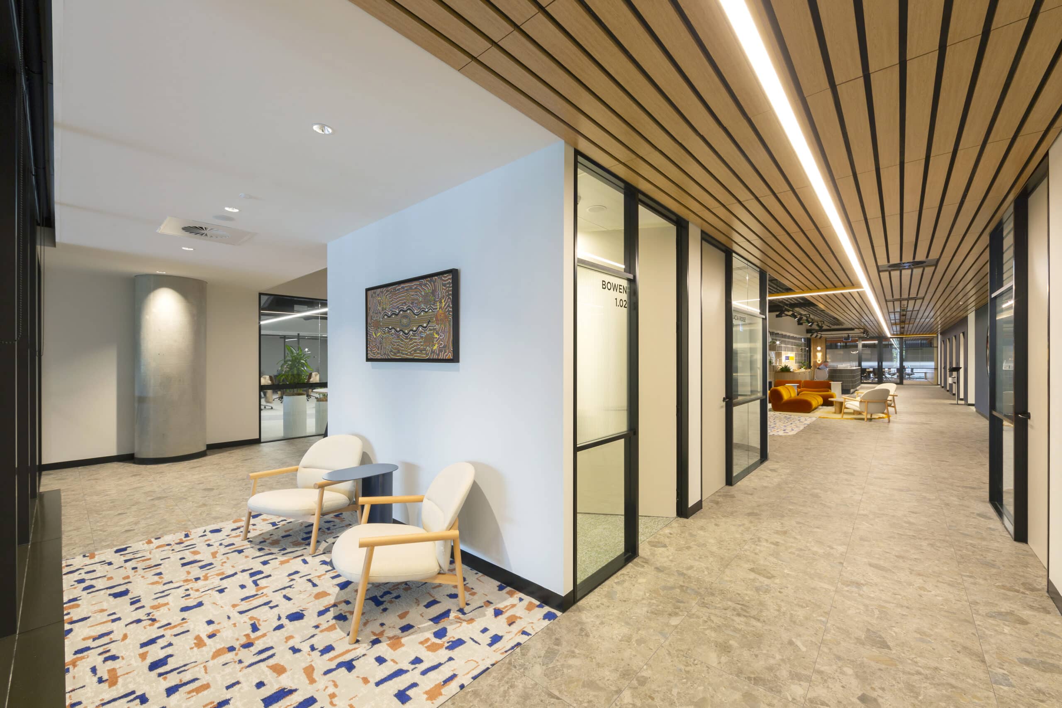

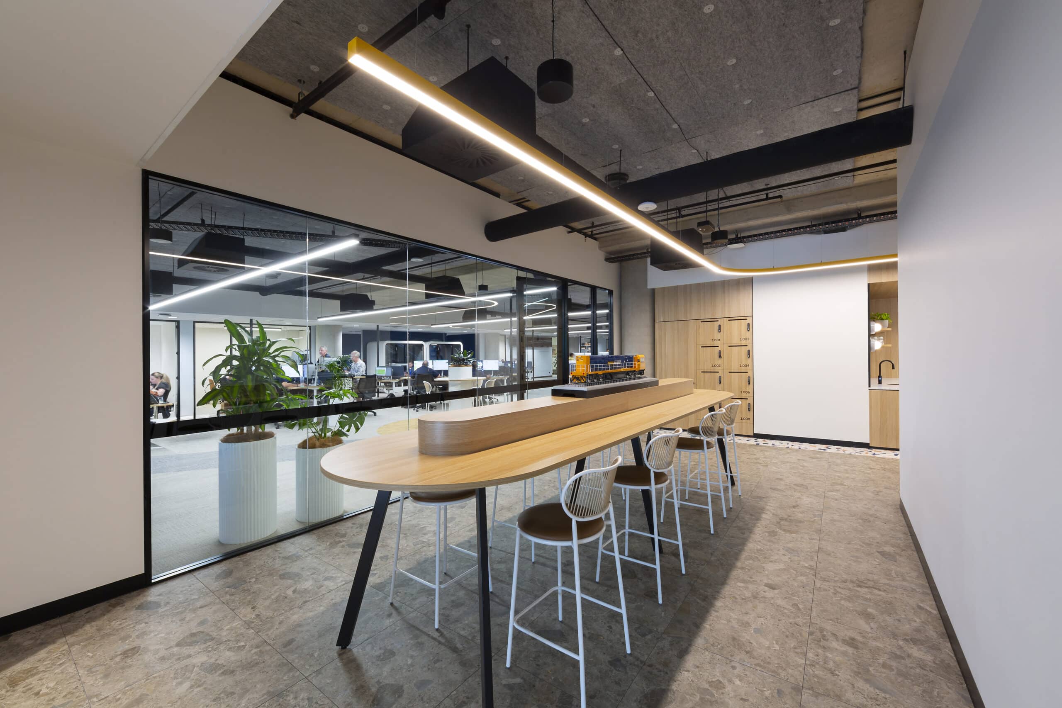


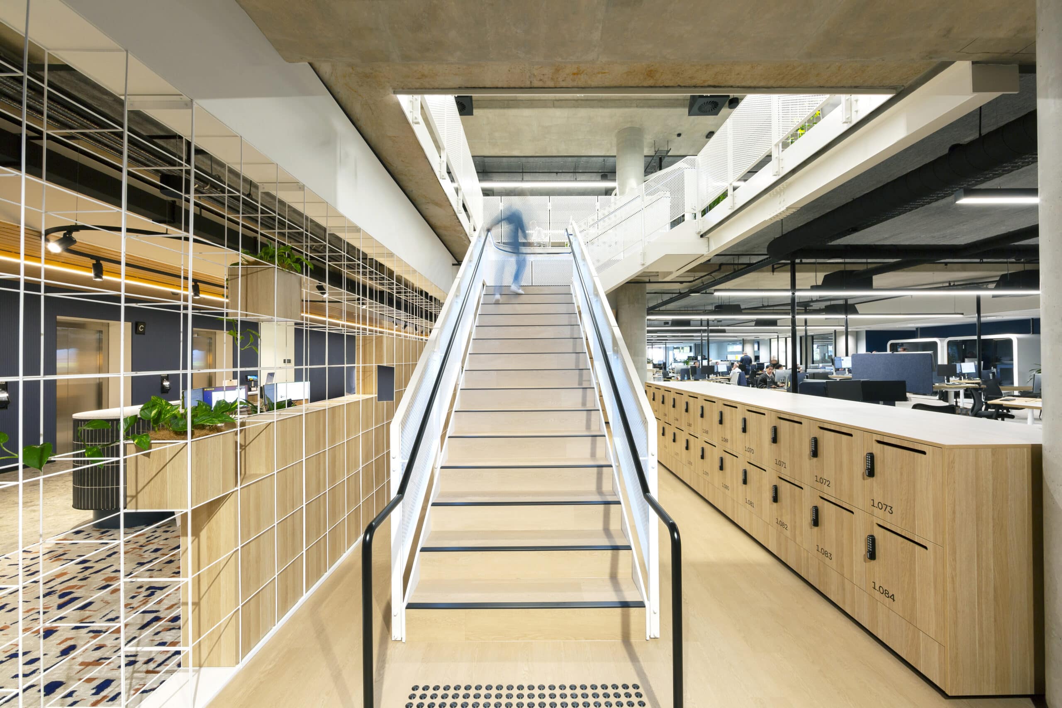




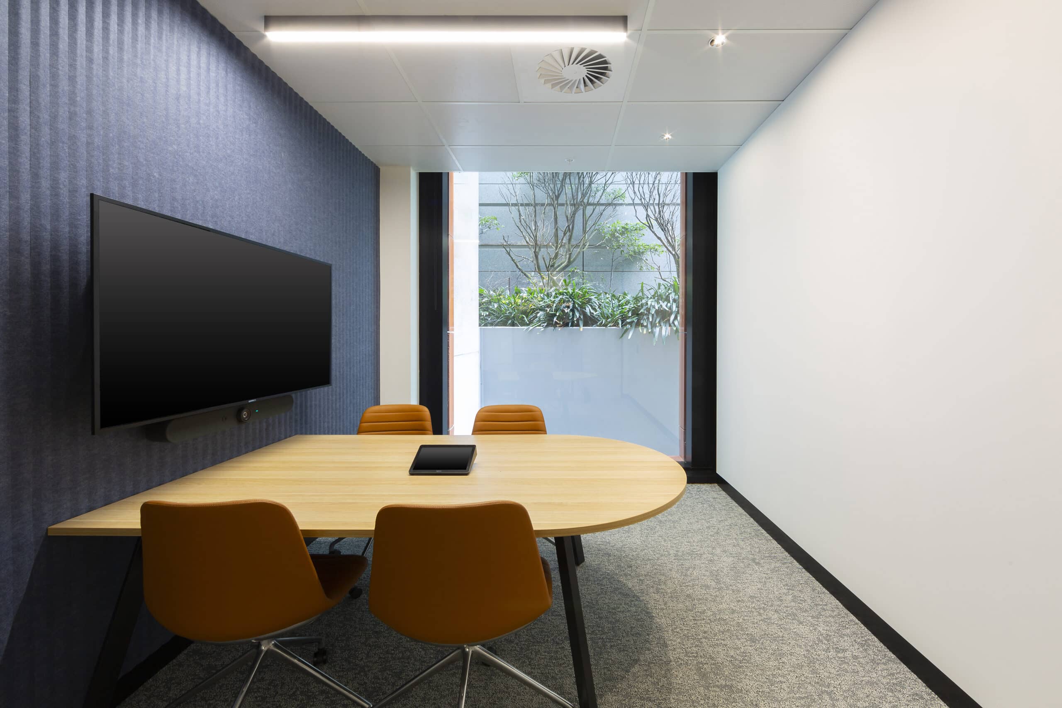

Headquartered in Sydney, Pacific National is Australia’s largest private rail freight operator, running 24/7, every day of the year. Drawing inspiration from their unwavering commitment to safety, well-being, and continuous workplace improvement, Spaceful designed their new office with these principles at its core.
Located in the prestigious Blue & William complex on Blue Street, North Sydney, Pacific National’s new space offers breathtaking views of the Sydney Harbour Bridge and city skyline. The building, designed by the renowned architectural firm Woods Bagot, responds to its surroundings with a next-generation workplace that integrates modern design and functional elegance. Pacific National sought a new space to foster collaboration among its team members after occupying four floors in its previous location. The new headquarters, situated across two floors of a contemporary precinct, offered Spaceful an inspiring backdrop to honour Pacific National’s legacy. As Australia’s leading freight operator, it was essential for the new headquarters to embody reliability and professionalism.
Pacific National’s strategic transition from a traditional work model to an agile approach presented opportunities to enhance collaboration, connection, and employee engagement. The company sought to create a workplace that would entice employees back into the office and reflect the core values and culture outlined in the Pacific National Approach (PNA): Share More, Own it, Curiosity, Kindness, Gratitude, Make it Simple.
Spaceful was tasked with delivering a workspace that would achieve these goals by creating engagement and encapsulating the PNA foundation as something to live by – not just observe.
The overarching concept was to “spark” a renewed sense of enthusiasm and connection amongst teams with a more dynamic and productive work environment. This involved creating a workspace that:
To achieve this, Spaceful focused on fostering a sense of community across all levels of the organisation. The design includes multipurpose spaces that encourage conversation and spontaneous interaction while maintaining the core PNA values that reflect the ethos of Pacific National.
The workspace design is anchored in four core principles:
Each principle aligns seamlessly with Pacific National’s commitment to its PNA, creating a work environment that is both engaging and professional.
Energy and Movement
Inspired by the dynamic nature of freight train transport, the workspace features a continuous walkway that echoes a railway track and envelopes both floors. This walkway creates a pathway that connects various collaboration spaces and encourages team interaction and segments the workplace into distinct neighbourhoods. Feature ceiling lights serve as a wayfinding guide, leading from the reception area to the workstations. This design not only enhances spatial perception but also honours the company’s heritage by integrating elements that reflect its legacy.
Pacific National’s brand colours, along with earthy tones inspired by the Australian outback, are used to identify meeting rooms based on capacity, adding both vibrancy and functionality to the environment. To accommodate diverse work styles and encourage movement, the workspace features a range of workstations. These include quiet pods for focused work, collaboration benches for team meetings, phone booths for private calls, and open-plan areas for social interaction. This variety not only caters to different work styles required within departments but also to the evolving needs of the business.
Warm and Welcoming
Creating a warm and inviting atmosphere was paramount. The front-of-house features a spacious seating area centred around the Pacific National logo, which is framed by an open-grid structure adorned with planters and rich cobalt-blue panelling. This design not only reflects the brand colours but also imparts a sense of grandeur and excitement. The foyer showcases rail-inspired metal artwork, emulating a contemporary industrial aesthetic. Aluminium glass-glazing in the client meeting rooms provide privacy and focus, while exposed ceilings throughout the workspace maximises openness and light.
Inclusivity and Wellness
Because Pacific National operates around the clock, it was crucial to incorporate retreat spaces where employees could step away from their screens and recharge. Various breakout areas were strategically placed throughout the perimeter, enhanced by natural light and biophilic elements, creating a harmonious connection between the workspace and nature. Dedicated wellness rooms offer staff a serene environment for relaxation and rejuvenation.
Connectivity and Interaction
Transitioning from a previously enclosed four-story space to a more open two-level space creates a more collaborative and inclusive work environment. This transition facilitates greater interaction among employees, regardless of their team or position, fostering a stronger sense of community. Spaceful enhanced this by creating multiple areas for spontaneous and informal connections, featuring high bench tables for quick conversations, a variety of breakout spaces and an open interconnecting staircase between the two levels. Executives are strategically positioned within the open-plan space, promoting visibility and engagement with their employees.
A visual sightline from the front-of-house to the team areas ensures that clients and reception staff remain engaged with core business activities. The large café-inspired breakout space boasts spectacular views of the city skyline and is purposefully designed to encourage socialisation beyond desks and offer a relaxing environment for restful breaks.
In alignment with Pacific National’s commitment to sustainability across all operations, it was essential to design a workspace that minimised the company’s environmental footprint. Spaceful, in conjunction with the building management team, conducted a comprehensive Ecologically Sustainable Development (ESD) peer review of the fit-out design to ensure that it aligned with the base building’s impressive 5 Green Star and 5.5 NABERS energy rating.
As Pacific National transitioned from a traditional model to an agile work model, technology was implemented to optimise space efficiency and utilisation. This included the installation of room and desk booking systems to accommodate their evolving work style and the introduction of a smart locker system. To ensure seamless integration with the company’s existing infrastructure, particularly the AV screens used for train scheduling, the technology solutions were carefully selected for both functionality and aesthetic compatibility.
To improve concentration and productivity, a sound masking system was installed to generate an optimal white noise environment. The system adjusts sound levels based on activity in the open-plan area to create a comfortable and balanced workspace.
Lighting control systems were implemented to meet energy efficiency requirements and daylight harvesting, while meeting rooms were installed with function-based lighting synchronised with AV systems. Spaceful prioritised user experience by standardising AV systems for ease of use and increased user confidence. The interconnecting staircase between the two levels is accentuated by feature lighting, which can be adjusted for special occasions. Architectural feature lighting in the boardroom and reception area evokes a distinct railway signal aesthetic, creating a powerful reference to Pacific National’s heritage while complementing the overall design strategy.