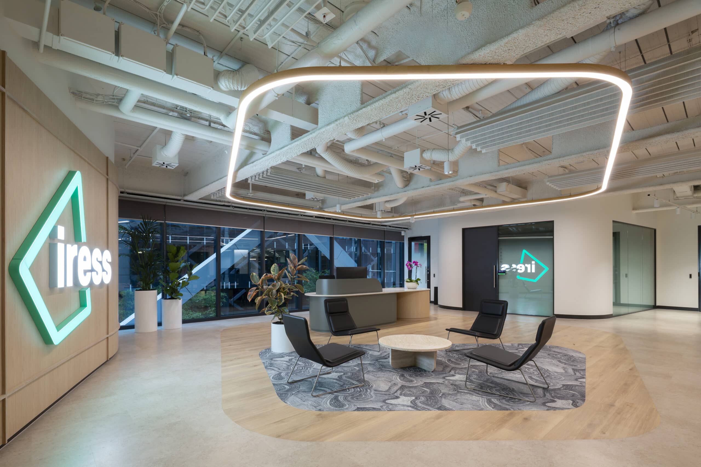
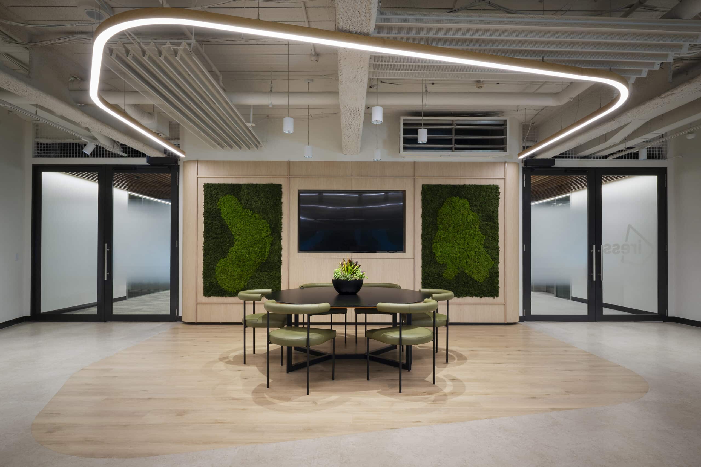
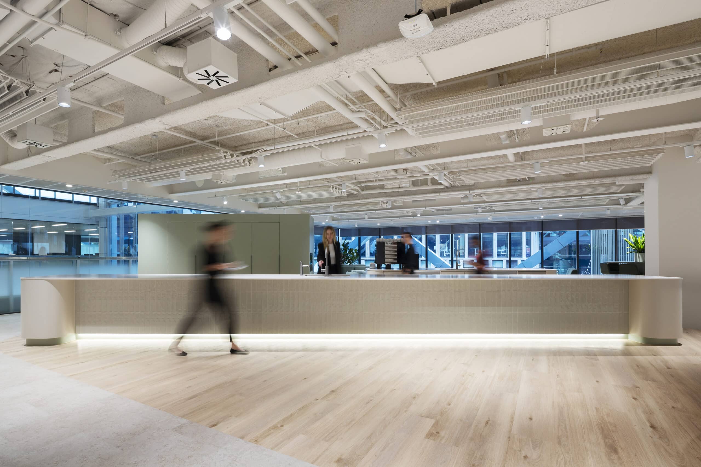
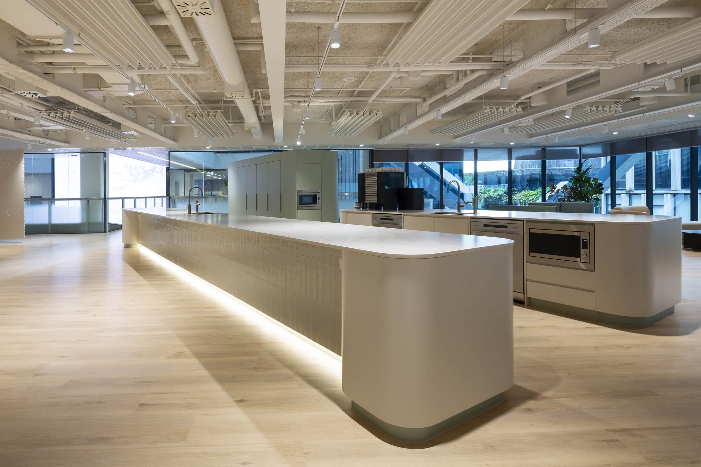
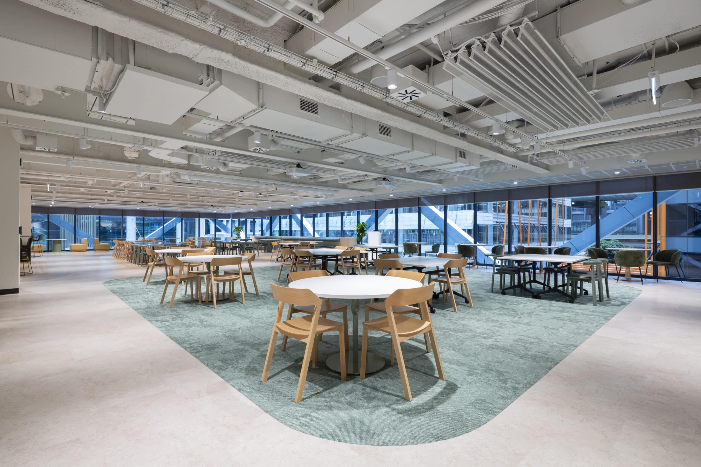
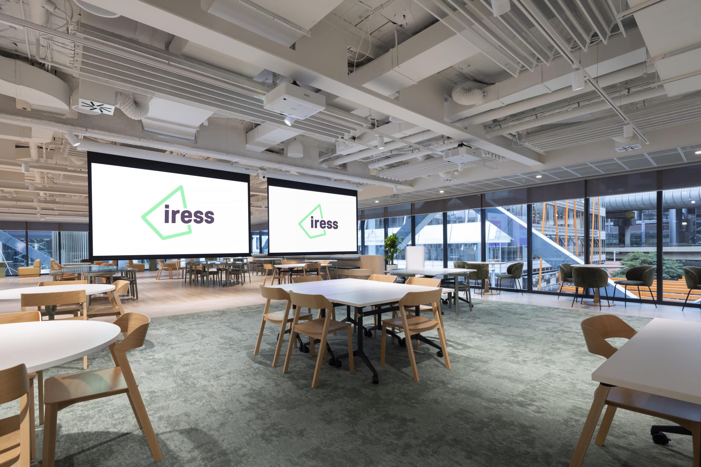
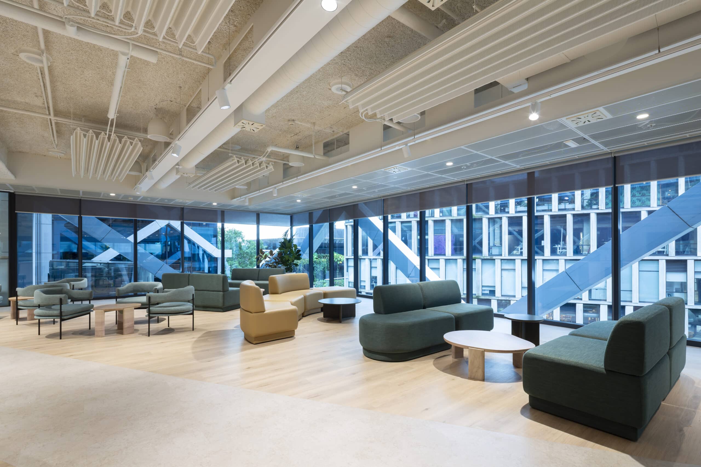
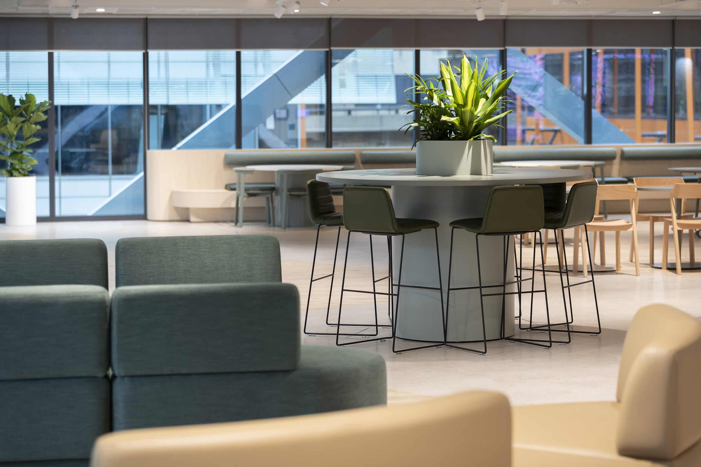
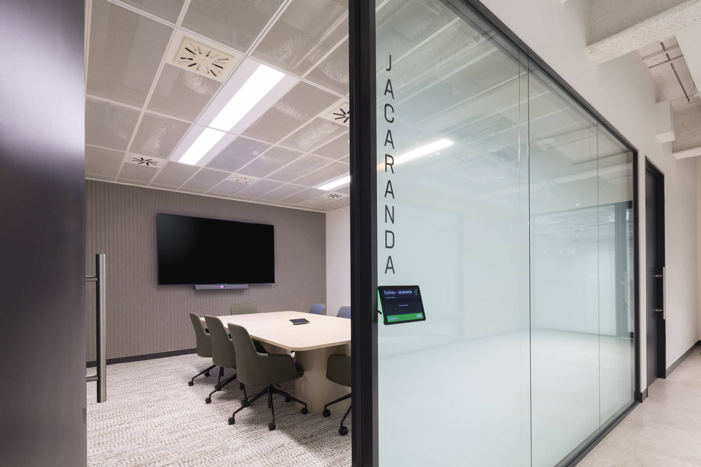
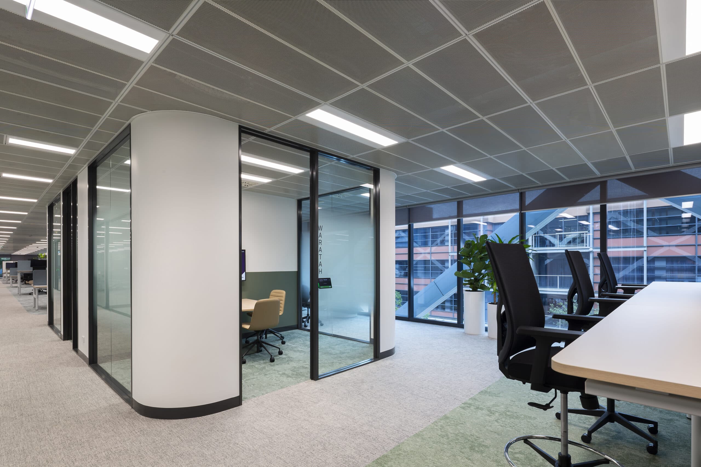
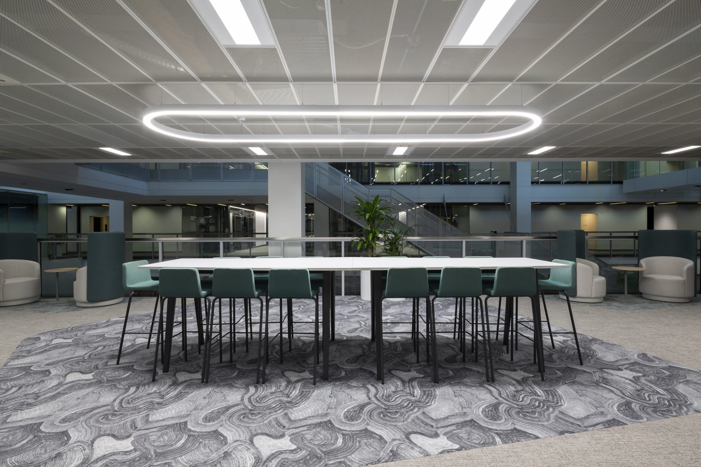
Iress is a global technology company providing software and services for trading and market data, financial advice, investment management, life and pensions, and data intelligence in Asia-Pacific, North America, Africa, the UK and Europe. In its Sydney office, Iress had 250 employees spread over three floors; a space they felt was not fit-for-purpose and created disconnect between their teams.
Iress partnered with Spaceful to create a future-proof workplace that encouraged connection and laid the groundwork to support their continual growth. They wanted a ‘destination’ office that offered a variety of flexible work settings, could easily scale up or down at minimal cost, that would attract new and existing talent, and that would support organic growth.
It was important for the Sydney office to reflect the vibrant local culture of the city, giving it a distinct personality compared to other Iress offices worldwide. A central atrium opening onto a communal floor below presented a key consideration, especially regarding acoustic design. With a condensed delivery window and their main point of contact located in the UK, Iress needed Spaceful to deliver quickly and seamlessly.
Inspired by the Iress brand persona, Spaceful set out to create a future-proof office space where ideas take flight, embodying the company’s values of going beyond, acting smart, and winning together. A key objective was to create an office layout that encouraged connection between teams whilst maintaining distinct zones for focus and privacy.
To support this goal, Spaceful helped Iress consolidate from three floors to one, reducing its footprint from 5,900sqm to 3,450sqm. This not only created more connection between teams but also delivered in a saving on rental costs.
Blending innovation, collaboration, and flexibility, Iress’ Sydney Workplace Launch Pad was built on the idea of choice and journey. The space allows employees to navigate through a variety of zones tailored to different workstyles and energy levels, supporting both productivity and wellbeing
The office layout strategically balances social, collaborative, and focused areas through intentional zoning, encouraging connection whilst also allowing for private work. The design flow seamlessly moves from dynamic collaboration areas to quieter, focused zones, ensuring an efficient and engaging workplace experience.
Workstations are arranged in neighbourhoods aligned to Iress’ business units, with open sightlines and biophilic elements to enhance wellbeing. A variety of workspaces, including fixed low, fixed high, and sit-to-stand desks with monitors, provide flexibility and support hot-desking, enabling Iress to scale their workforce easily and seamlessly.
Collaborative spaces and soft-seating zones are distributed throughout the office space, offering flexibility for different work styles. The entertaining hub is designed to adapt to various needs and can be broken down into five areas: a collaboration and conference area, a breakout area, a lounge area, a games area and a kitchen area. Flooring transitions define these zones while maintaining an open and connected feel, allowing the space to be easily reconfigured for larger events. The design also incorporates a dedicated wellness and prayer room.
To reflect the unique Sydney identity, the workspace concept draws inspiration from the city’s vibrant aesthetic, incorporating three neighbourhood themes: Ocean Blue, Botanical Green, and Sandy Neutrals. Exposed ceilings, painted in a light colour, create the illusion of space, enhancing the sense of openness, reinforcing the bright atmosphere.
The design of Iress’ Sydney Workplace Launch Pad is strategically planned around the central atrium to maximise natural light and optimise circulation, enhancing both spatial flow and employee experience. Auto-sliding doors on the atrium bridges prevent noise from entering the work-zone, opening during a fire event to allow the atrium smoke relief system to function correctly. All meeting rooms and offices have slab-to-slab walls whilst front of house rooms and offices have double glazed partitions, promoting acoustic separation within the space.
Dynalite DALI lighting control allows for dimming, pre-set scenes, daylight harvesting and reduction of energy usage. Integrated security systems, including access control and CCTV, allow back of house areas to be secured during events. In addition, the strategic re-use of existing furniture and AV/Tech from the existing site, combined with an integrated de-fit process, diverted 90% of demolition waste from landfill, demonstrating a commitment to sustainable practices.