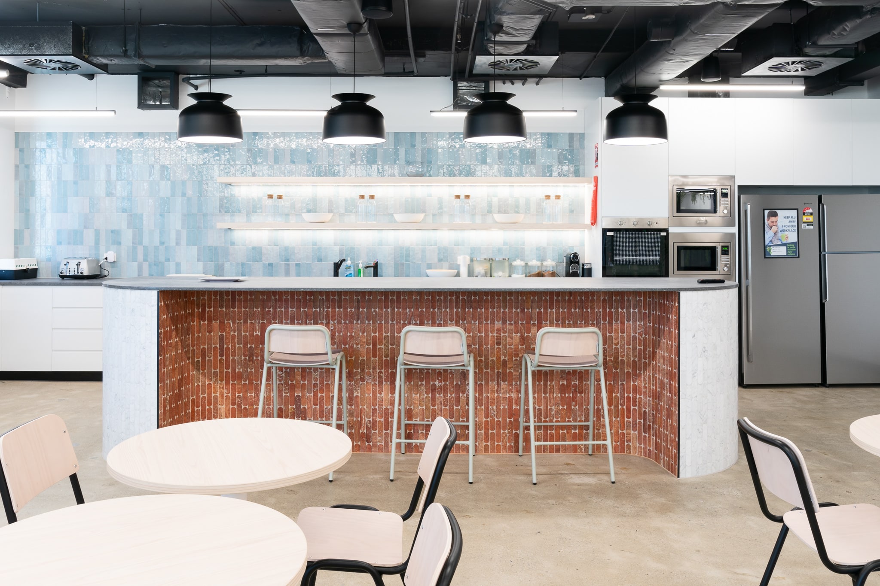
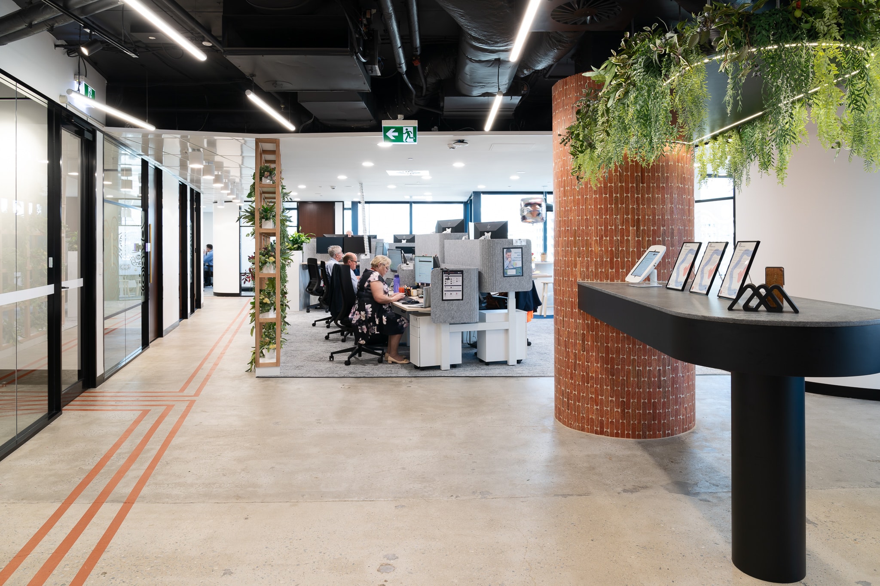
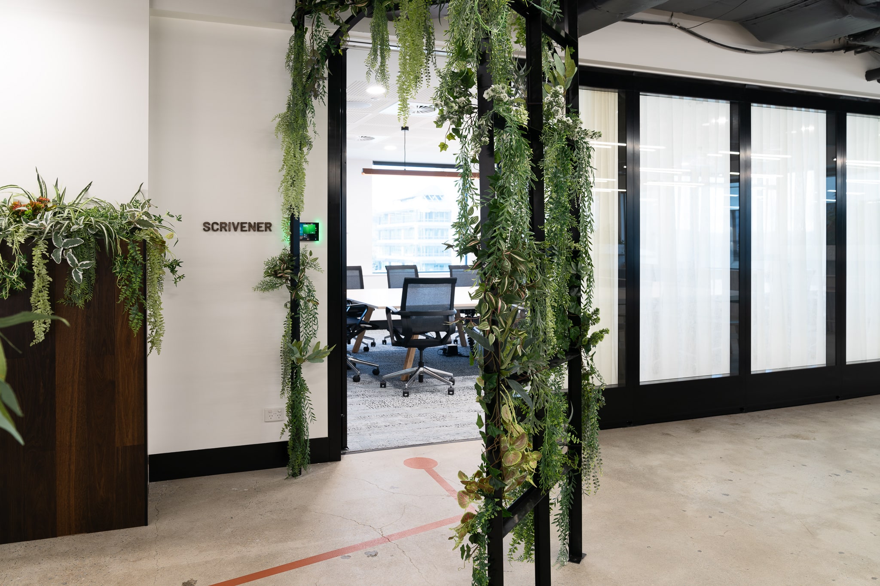
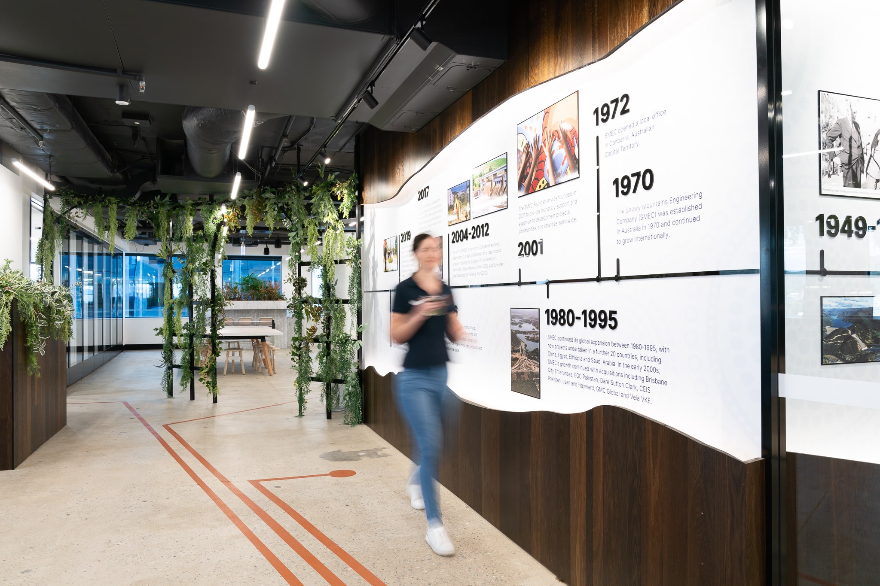
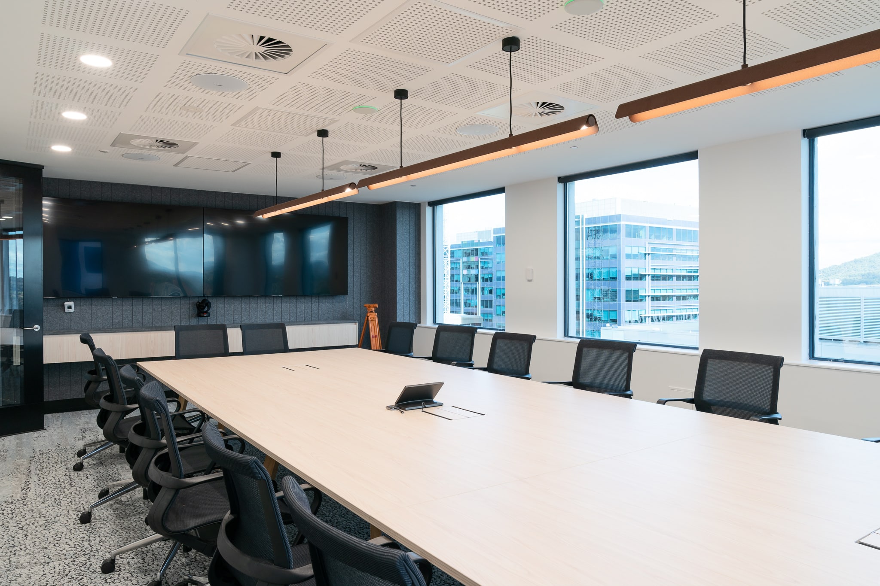
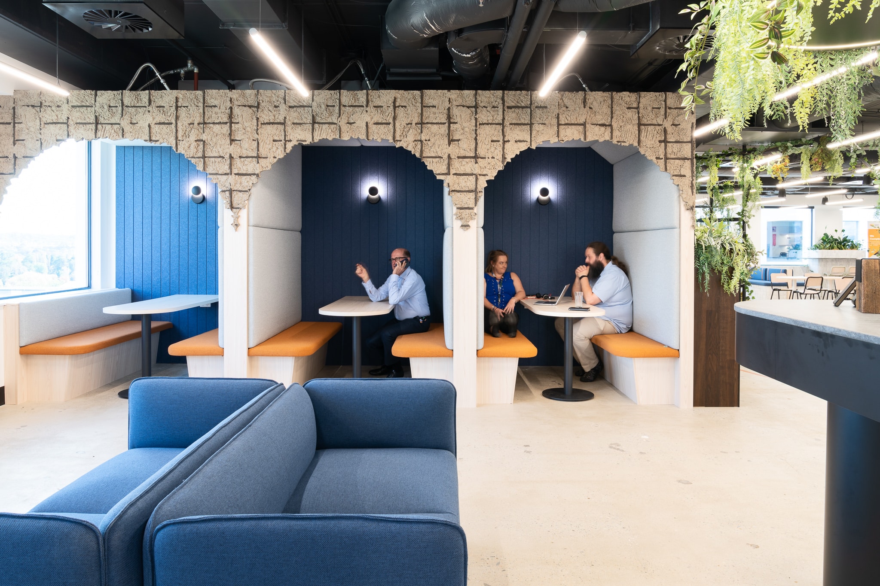
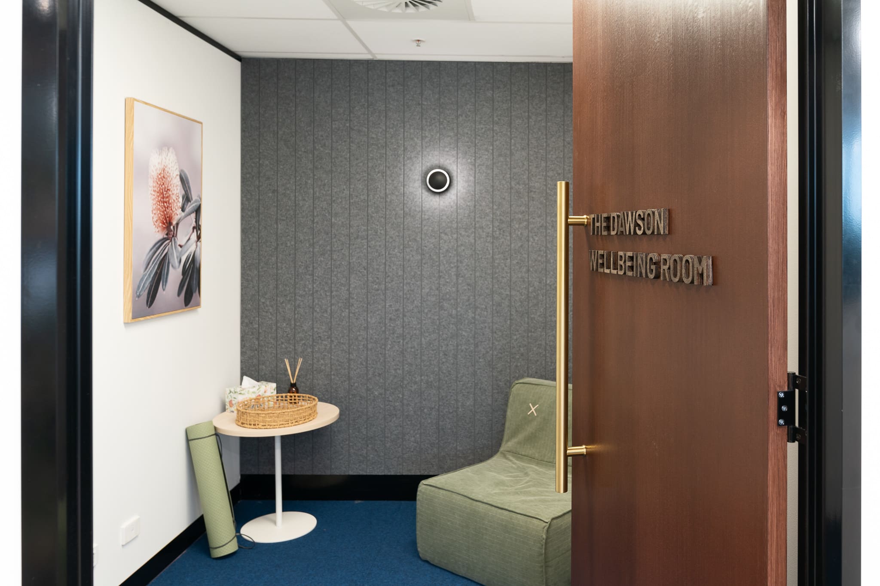
SMEC is a global engineering, management, and development consultancy firm with a 70-year history of delivering integrated engineering solutions for worldwide transport and energy infrastructure projects.
SMEC’s objective was to create a space that was truly aligned to their brand identity. Their previous Canberra office had become too small to accommodate their growing team and lacked any reference to their rich engineering history or location in the nation’s capital.
In just ten weeks, Spaceful successfully sourced and transformed SMEC’s new location into a fully functional, best-in-class workspace that reflected the client’s position as an innovation leader and pioneer of Canberra’s thriving engineering industry.
The primary intention behind the design was to retain and attract top talent. The priority was to build various workstations that could accommodate for varying different workstyles and to create an inviting communal area that fostered company-wide collaboration.
The central location of the communal space at the heart of the building ensures that the space can accommodate for SMEC’s regular roster of trainings and events, whilst remaining a functional day-to-day eating space.
To create a space that reflects SMEC’s rich heritage, Spaceful drew inspiration from their namesake infrastructure project, The Snowy Mountains Hydroelectric Scheme. The project began in 1949 to provide electricity to the National Grid. A civil engineering marvel, the Snowy Hydro Project saw the construction of 145km of tunnels and 2,000km of road over the course of 25 years. Today, the scheme supplies 32% of Australia’s renewable energy and is considered a pivotal moment in our nation’s history.
Hard textures like steel, concrete and tile became a recurring theme throughout the design as a nod to SMEC’s role in the development of Australia’s infrastructure. Mesh ceiling tiles and perforated gyprock add unique textures to the space and add to the undeniably industrial feel.
As an ode to the immense excavation carried out during the Snowy Hydro Project, exposed soft ceilings were painted black to give the space a tunnel-like feel, whilst LED baton lights suspended above the circulation pathways are reminiscent of the overhead lighting used in mines. To complement these tunnel-like hallways, an industrial wayfinding design was applied to the floors to guide visitors through the space.
To pay tribute to SMEC’s impressive heritage, a bespoke history wall was designed to guide visitors from the entry foyer into the rest of the office. The timeline features images and descriptions of projects that date back to the company’s founding in 1949, the year of the historic Snowy Hydro Project.
“For junior staff especially, seeing the history wall [allowed them to] understand the significance of it and the importance of the spirit of SMEC,” says Rowena Allen, Office Manager at SMEC Canberra.
Another guiding force behind the layout of the space is the concept of “neighbourhoods.” A bespoke wayfinding design and clear pathways between focus areas and collaboration spaces allowed Spaceful to not only maximise the relatively limited floorspace, but also to maintain a powerful sense of community.
Commenting on the atmosphere of their new space, Daniel Keep, Area Manager – ACT/Southern NSW at SMEC says, “The energy and buzz that we’ve got throughout the office is a hundred percent or two hundred percent on our old office.”
To maximise square footage, Spaceful incorporated several convertible spaces that could be adapted by the client to meet their evolving business needs. The main breakout area features a large cafeteria-style table that doubles as a ping-pong table to provide employees with a social space where they can connect with their team. Similarly, the primary meeting room features a glass operable wall that, when opened, seamlessly transforms the space into a communal area that is large enough to accommodate company-wide town halls and events.
A range of contemporary office features, including electric sit-to-stand desks, a self-check-in reception, LED lighting and a state-of-the-art kitchen, convey a sense of modernity and an overarching focus on comfort. The Dawson Wellness Room also allows employees a space to unwind and recharge between meetings and innovation sessions. Collectively, these modern amenities create a contemporary feel that reinforces SMEC’s reputation as a forward-thinking business.