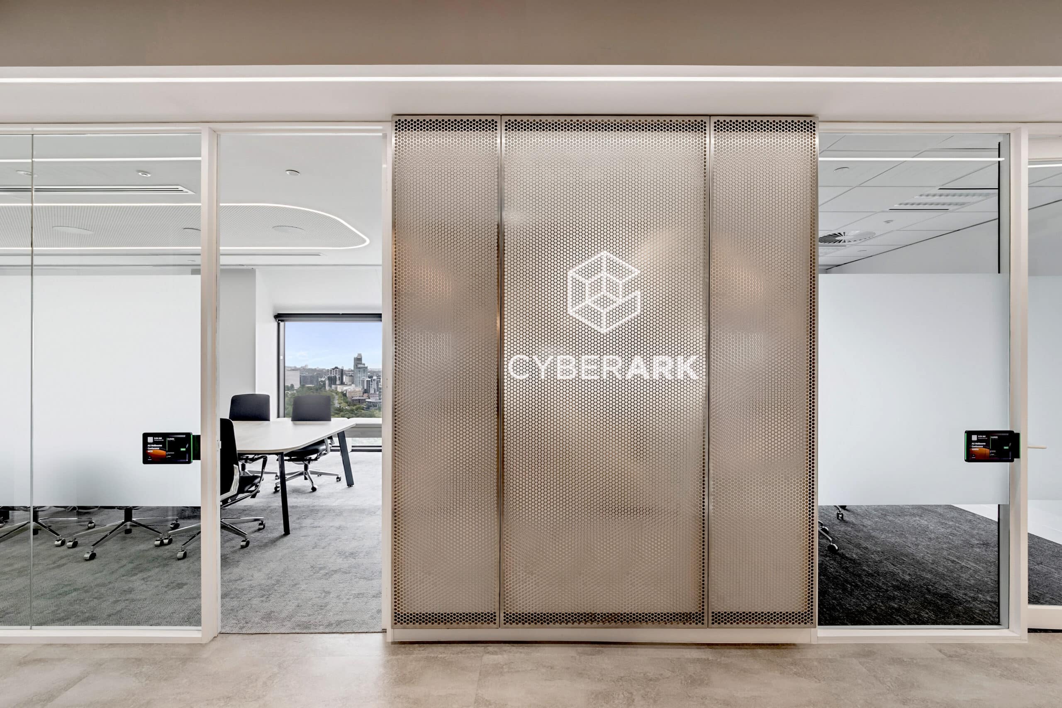
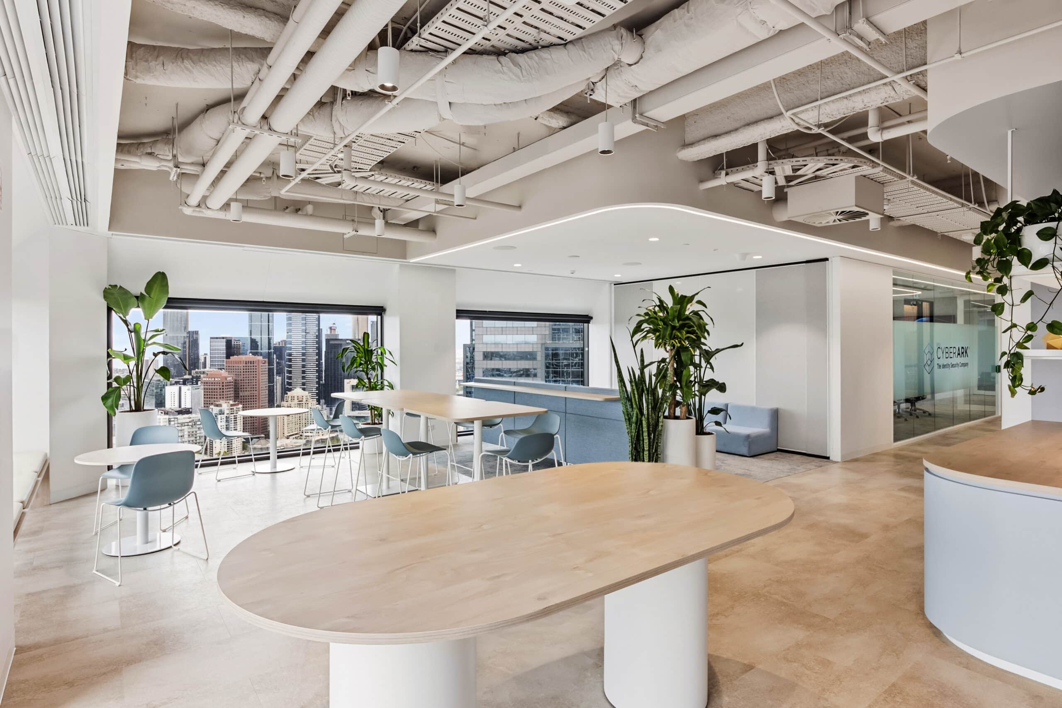
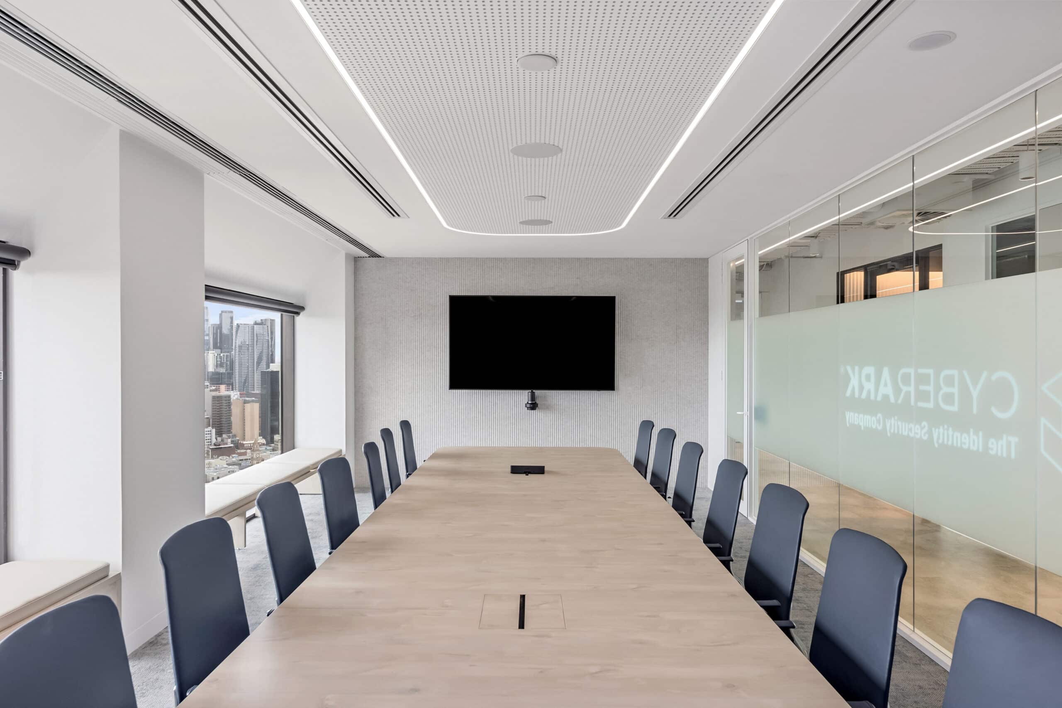
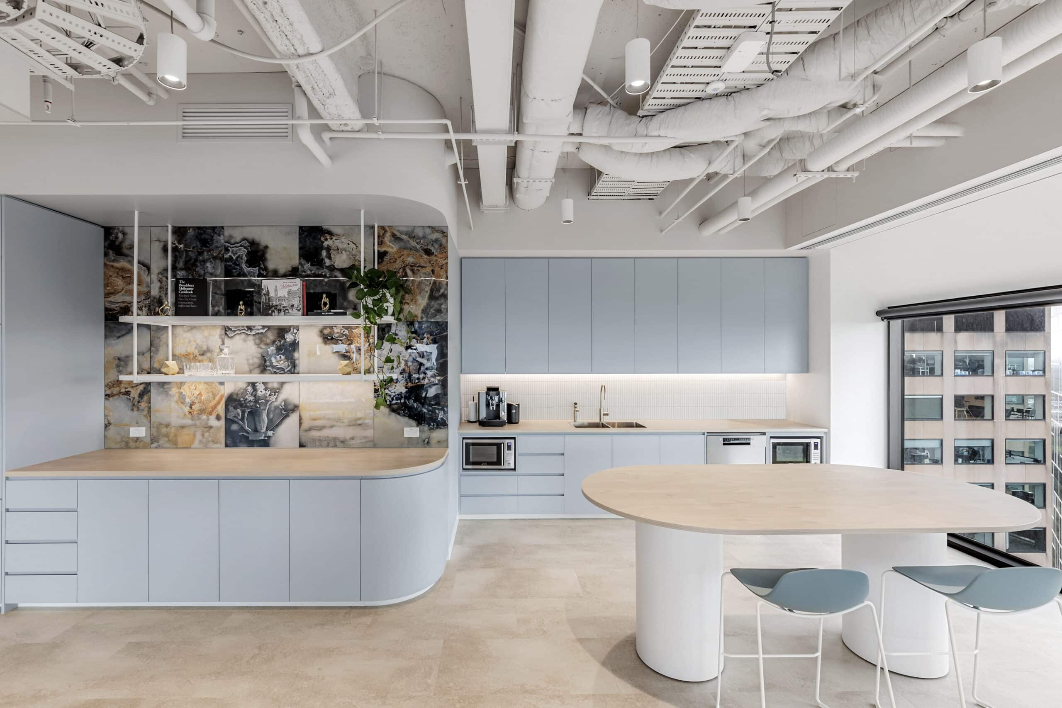
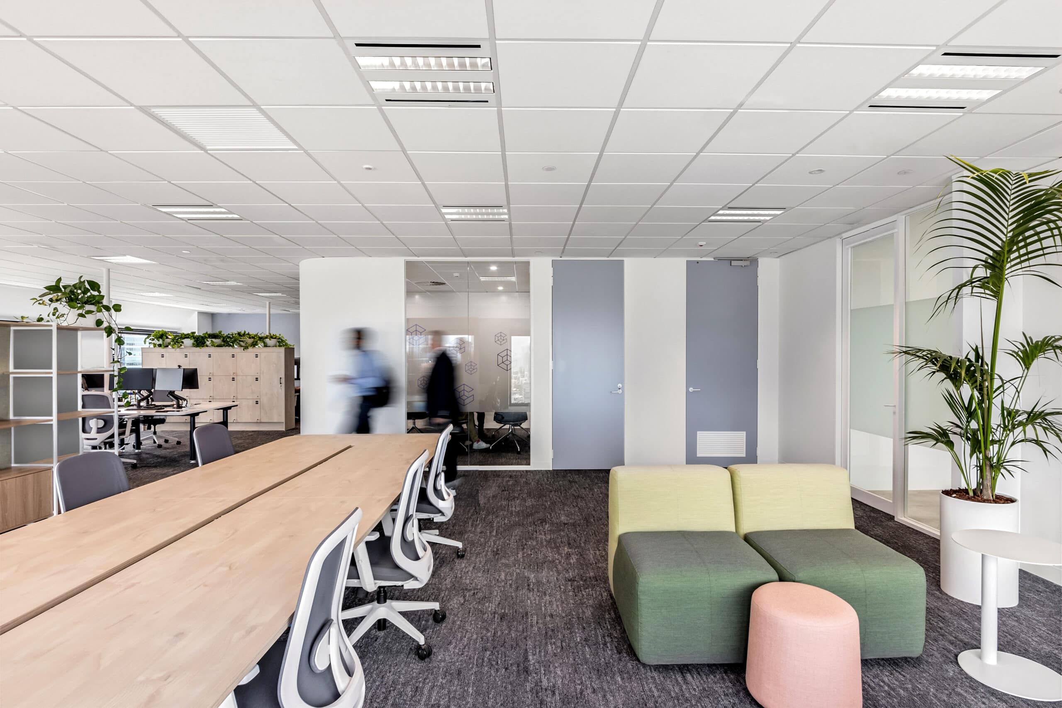
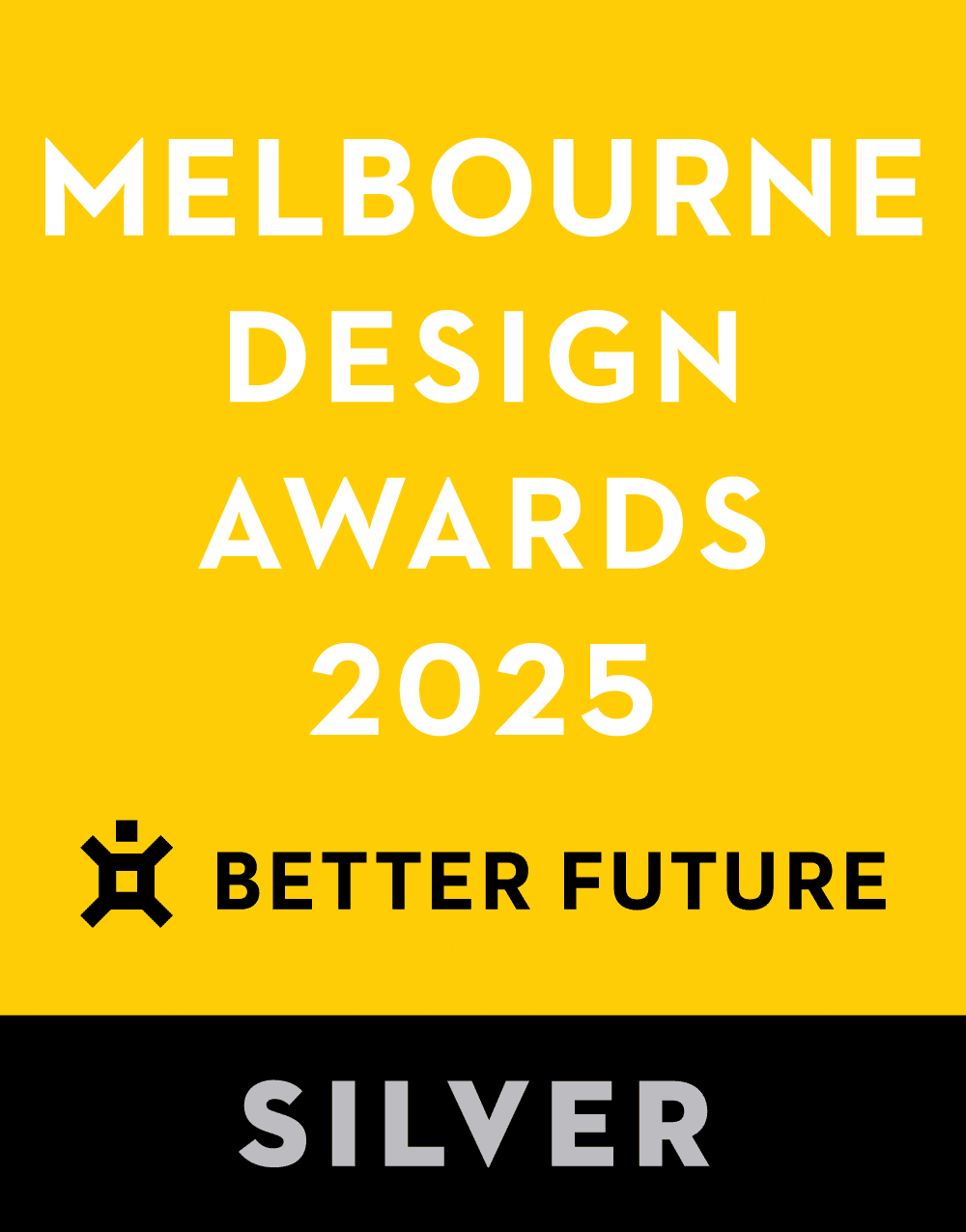
CyberArk is a global cybersecurity firm focused on identity security, with expertise in safeguarding privileged accounts and credentials from potential threats.
Spaceful worked closely with CyberArk to establish the key goals for the new workspace, which included:
Spaceful supported CyberArk’s property search by connecting them with real estate experts and coordinating building inspections with their team. Throughout the due diligence process, Spaceful evaluated the design suitability and sustainability of the shortlisted spaces.
55 Collins St, designed by the architectural firm IM Pei & Partners, offers a prestigious commercial space in the heart of the city’s Eastern Core. The A-Grade office tower includes modern amenities, such as luxury end-of-trip facilities, a contemporary café, squash courts, and offers beautiful views of Yarra River. The location allows for convenient access to public transportation and proximity to landmarks, like Flinders Lane and Federation Square.
CyberArk’s new Melbourne office draws inspiration from the building’s abundance of natural light and the city’s distinctive urban edge. To balance a connection with their vibrant blue Sydney office, and a ‘Melbourne’ feel, muted blues were used to create a sophisticated yet welcoming atmosphere. The subtle touches of green throughout the space further enhance the colour scheme, adding a sense of energy and liveliness while maintaining a grounded, contemporary feel. The concrete-inspired flooring draws from Melbourne’s inner-city laneways, capturing the raw, industrial charm of the roadways and complementing the office’s modern aesthetic.
The front-of-house area is designed for both function and aesthetic appeal. This area balances industrial elements with softer, more inviting features. Upon arrival, visitors are welcomed by custom-designed CyberArk signage, enclosed in a hexagonal perforated metal frame, designed to represent a Faraday mesh cage as depicted in the CyberArk logo. This striking feature serves as both a branding opportunity and a striking visual representation of CyberArk’s mission: to secure the world against cyber threats.
The boardroom has been designed with versatility in mind. Featuring operable walls that open directly into the client lounge, its multi-functional nature allows CyberArk to extend its front-of-house space into a large entertainment area for hosting events. Bench-style seating extends along the edges of the boardroom windows, maximising capacity and ensuring the space remains flexible for a variety of meetings, presentations, and collaborative sessions.
The breakout area, a space for employees to eat, socialise and recharge, features a bold blue marble splash-back that creates energy and reinforces CyberArk’s brand identity. Exposed ceilings contribute to a sense of openness, while LED strip lighting enhances the architectural lines of the space and increases visual interest.
As with their Sydney office, the building’s floor-to-ceiling windows allow natural light to be a central feature of the design. The windows, framed with a distinctive ‘portal’ design, reflect CyberArk’s commitment to transparency. Biophilic elements throughout create a natural contrast with the cool blue tones of the joinery and furniture. Together, these elements create a warm, inviting environment that enhances employee well-being.
To support CyberArk’s hybrid work model, hot-desking tables and touchdown points are placed throughout the space, encouraging movement and providing flexibility for employees, particularly those travelling interstate. Also, each meeting room is equipped with state-of-the-art AV technology, touchscreens, and room booking panels, to enhance the user experience and streamline workflows. While meeting rooms and focus areas allow for more in depth concentration work, comfortable booths provide informal spaces for quick catchups and discussions. Adjacent to these zones, a writable wall promotes spontaneous brainstorming sessions, offering a creative outlet away from the central hub. Storage dividers delineate team zones, while providing functional storage space, ensuring both organisation and structured department neighbourhoods.
With environmental and social features top of mind, several initiatives were incorporated into this project, including: