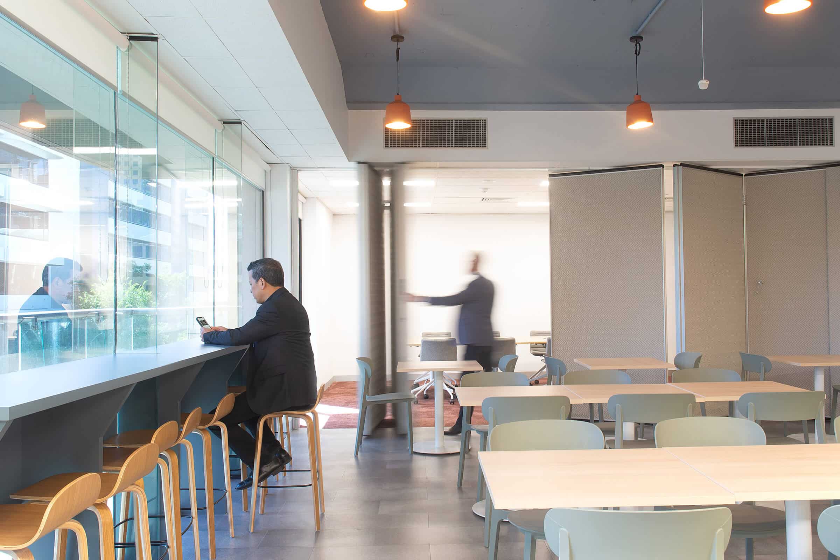
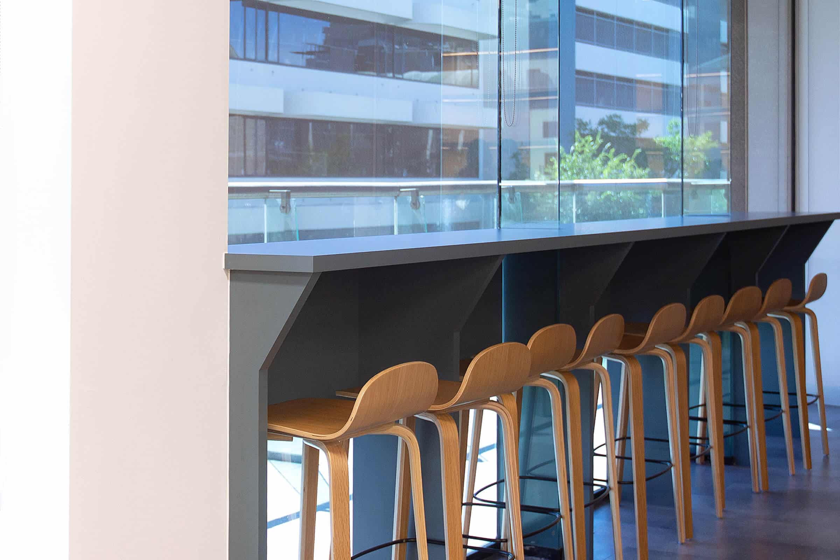
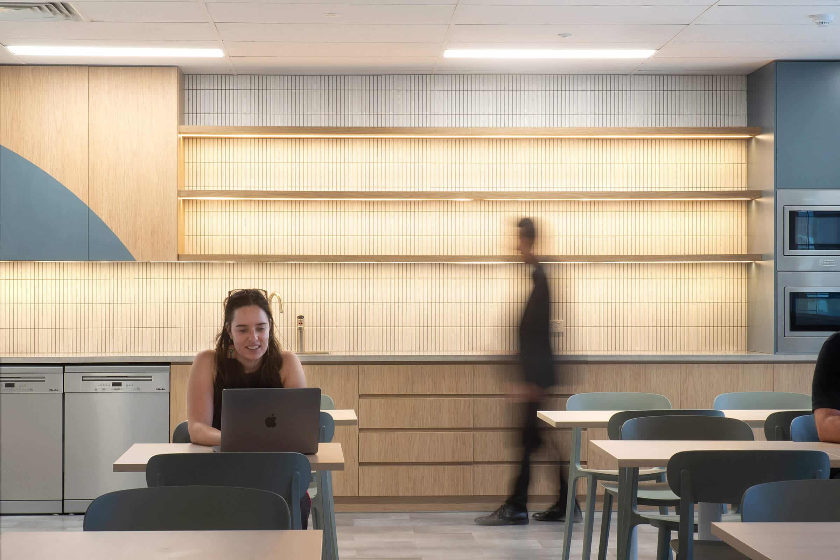
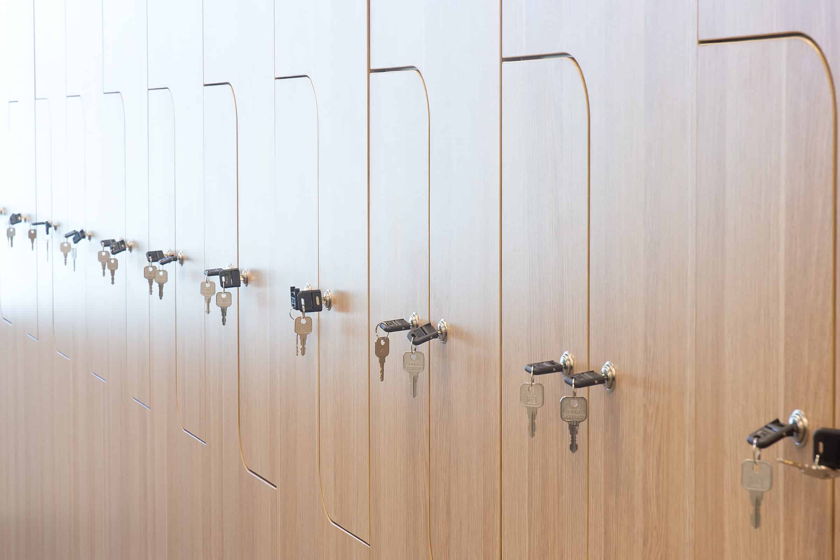
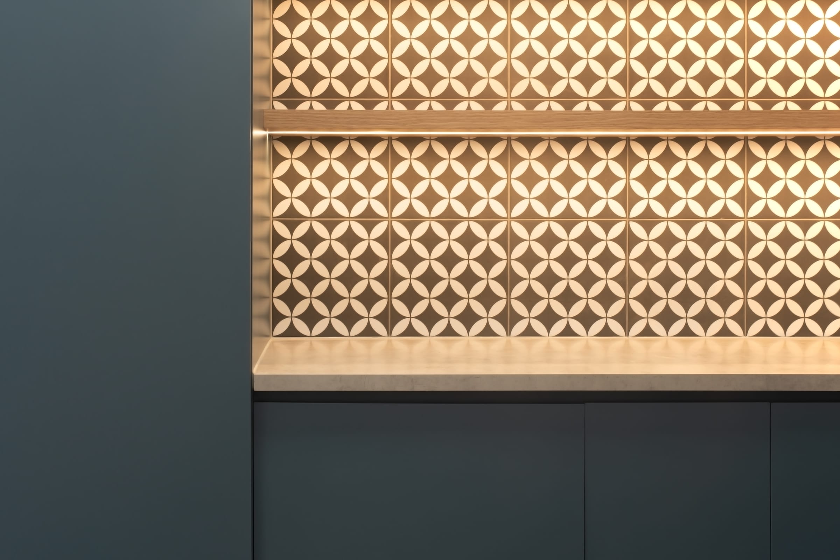
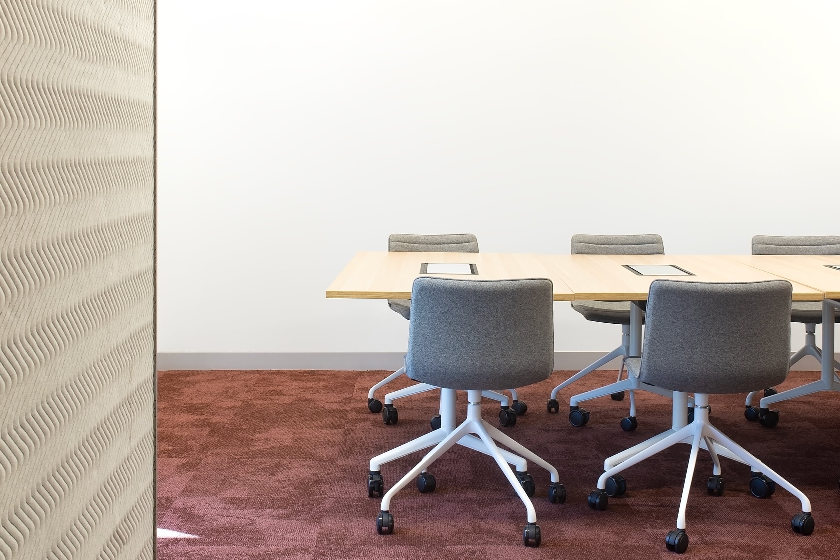
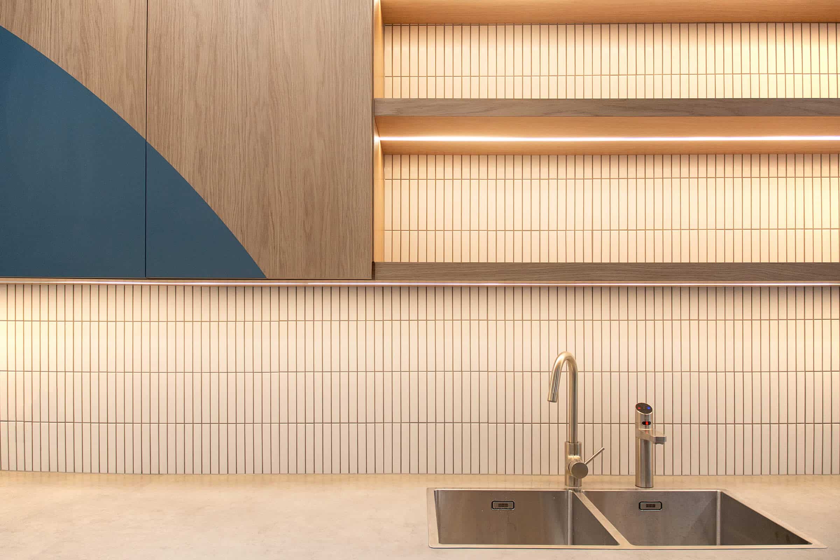
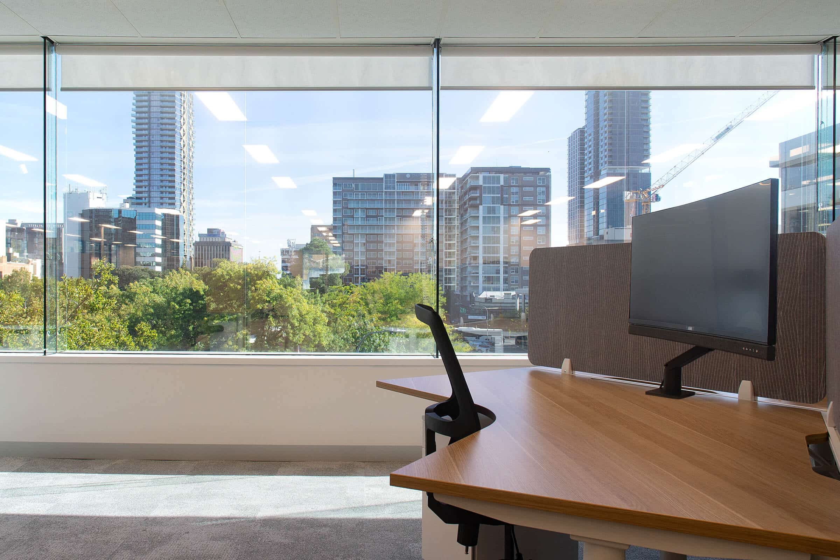
Founded in Adelaide in 2000, Nova Systems is an Australian engineering services and technology solutions company. Offering flight test and capability assurance services for aerospace, defence and government entities, Nova System’s mission is to keep our nation and people safe and secure.
Previously in Mile End, Nova Systems decided to move its headquarters into a centrally located, newly fitted-out workspace in inner-city Adelaide to support its rapid growth.
Spaceful were brought on by Nova Systems in September 2022 to design and construct these new headquarters. The aim for the project was to create a modern workspace for their national team that honoured their twenty-year connection to the aerospace industry.
The design inspiration for the space was largely centred around an aviation theme. To conjure images of sky and water, varying shades of blue and teal can be found throughout the space, such as on the cabinetry and chairs in the staff breakout area.
Similarly, the recurring use of natural materials, such as the timber cabinetry and worktops alongside touches of leather furniture, warm up the space and give a gentle nod to the earlier days of aviation. When combined, these natural tones are intended to mimic the aerial view from a plane, as if looking down onto the land and sea below.
The diverse range of textures employed throughout the space were chosen to echo this aerial theme. Concrete flooring mimics an airport runway, whilst the curved texture of the operable wall reflects the changing terrain and topography charts employed by the aviation industry. Equally, the acoustic panelling in the board room, sustainably made from recycled milk bottles, was selected for its resemblance to flight paths.
An artefact display located in the main client waiting area showcases Nova System’s rich history with model aircraft and other aeronautical relics.
Floor to ceiling glass windows line the north wall of the building, flooding the area with natural light and giving the impression of an extension of the outdoors. To complement this, all enclosed workstations are grouped together in the centre of the space to free up as much natural light as possible and to create clear circulation pathways from the welcome area through to the light-filled staff breakout area.
Situated next to a large eight-person meeting room separated by an operable wall, this breakout area can be expanded into a larger space for townhalls and events, or remain closed to allow for added privacy when needed. A key design feature of the breakout space are the splashback tiles in the dry bar, which were carefully chosen to resemble Nova Systems’ logo and reinforce their brand identity within the space.