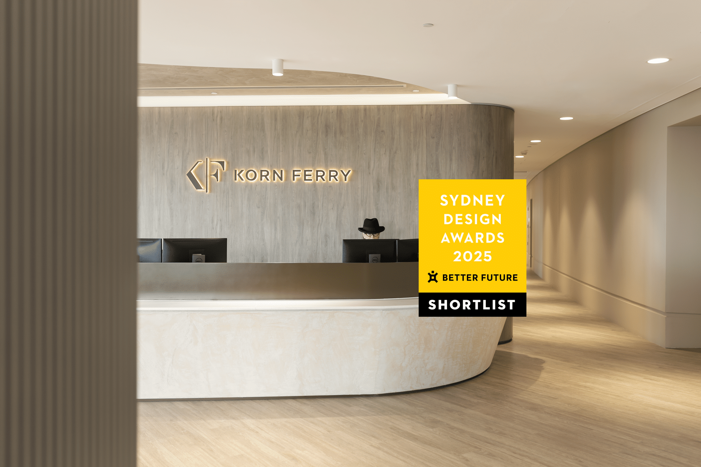
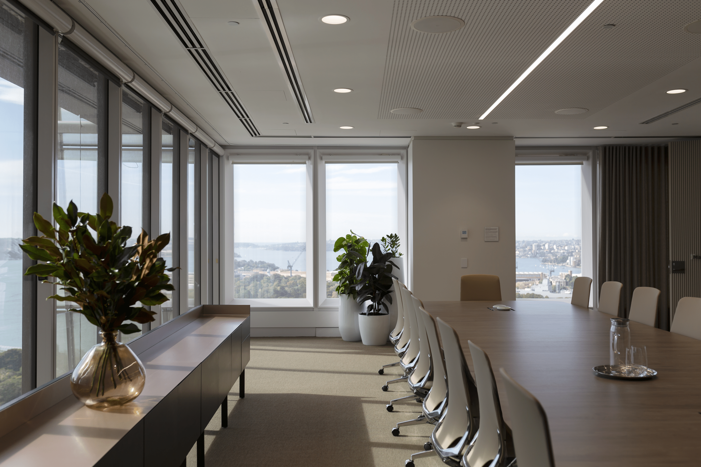
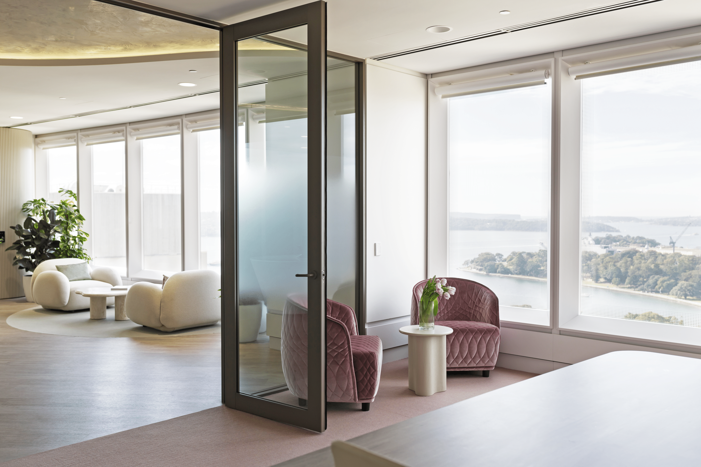
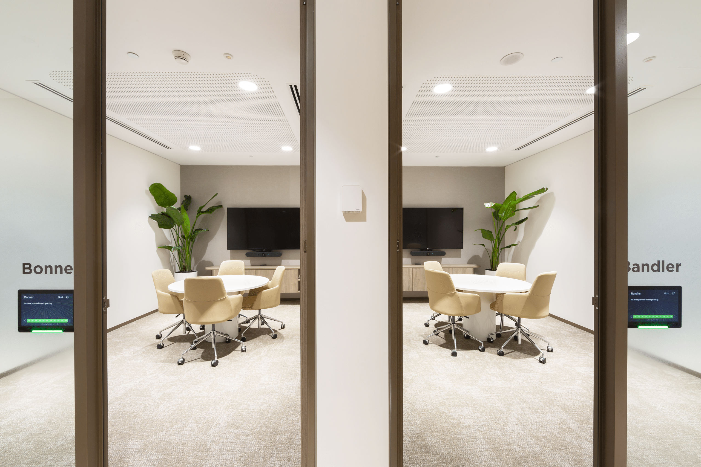
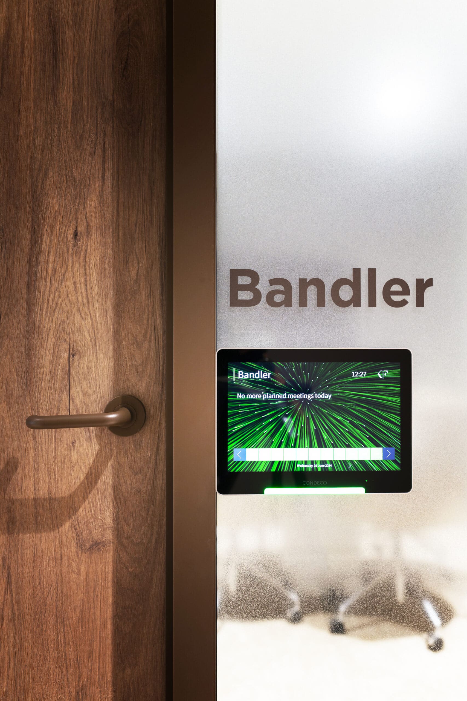
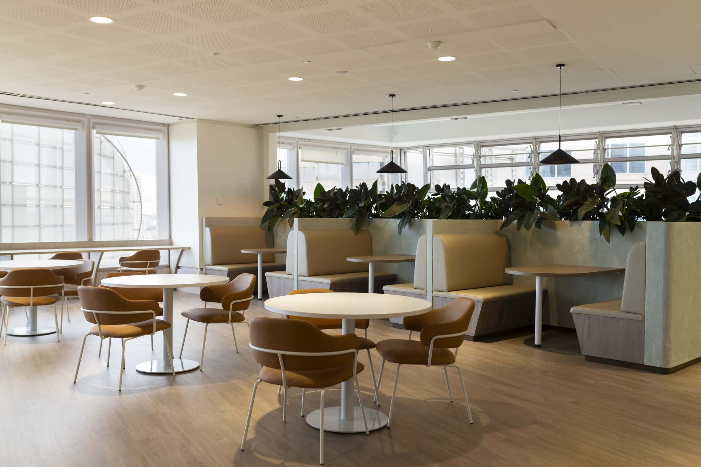
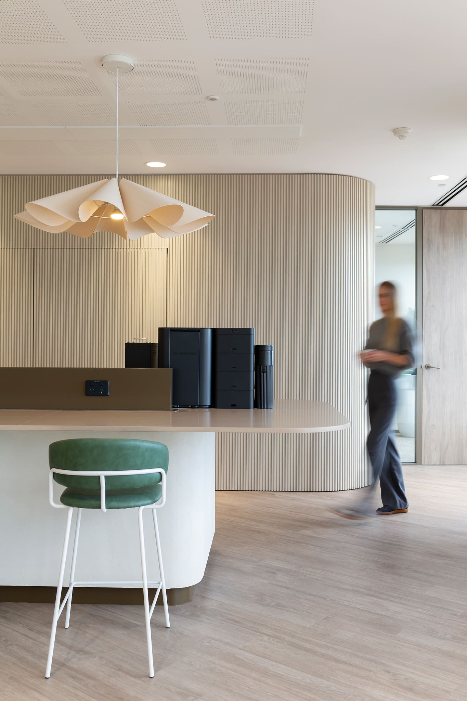
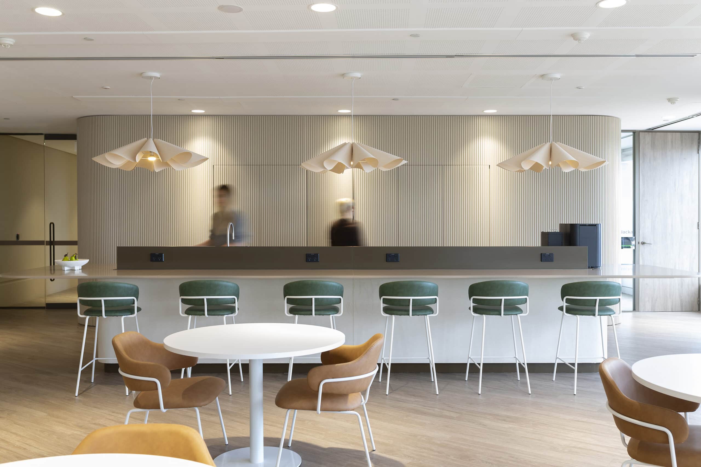
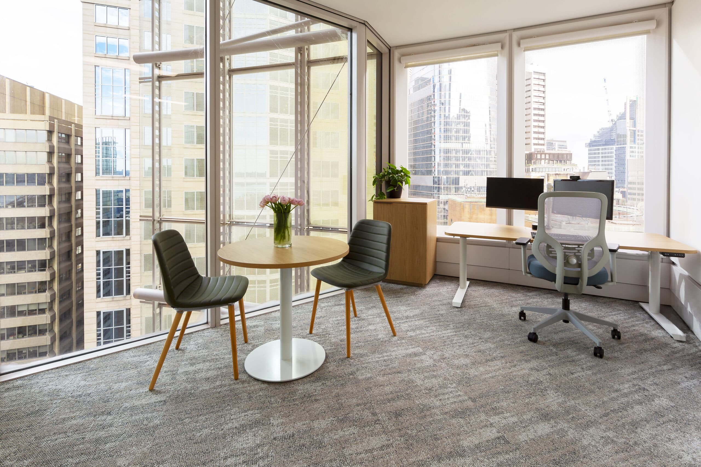
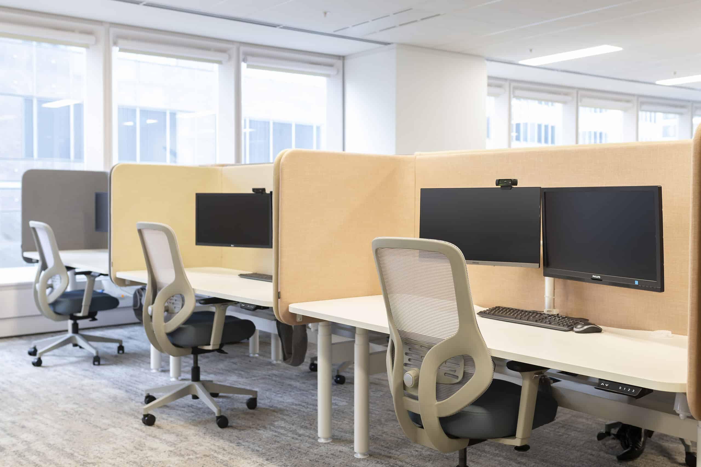
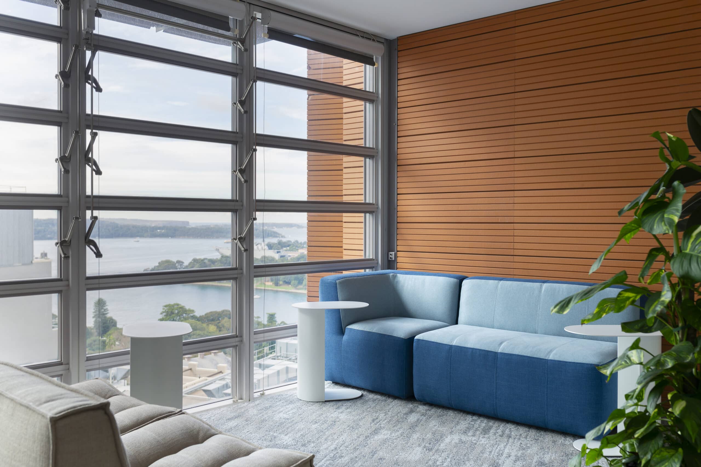



Korn Ferry is a global organisational consulting firm focused on synchronising strategy, operations and talent. They combine their capabilities in Organisational Strategy, Assessment and Succession, Talent Acquisition, Leadership Development, and Total Rewards to drive performance through an organisation’s talent pool. With a people-first approach to all professional activities, Korn Ferry operates under the values of inclusion, honesty, knowledge and performance.
Korn Ferry’s new office space is located on the 18th floor of a truly iconic landmark gracing the Sydney skyline – Aurora Place. A building designed by one of the most influential architects of our time, Renzo Piano, Aurora Place is characterised by its distinctive sculptural form and palette of rich materials. To complement the architectural beauty, the building’s lobby features a significant collection of art on public display – arguably among the most impressive corporate art commissions in Australia.
Korn Ferry had previously occupied two levels at Aurora Place and wanted to reduce the size of their space, while increasing productivity. Spaceful worked with Korn Ferry to gain a better understanding of how their workspace could be used more efficiently.
Over the past two years, Korn Ferry had implemented a new flexible work-from-home initiative for its Sydney-based employees. While this brought numerous benefits to the business, it also prompted the realisation of the following for Korn Ferry:
By reconfiguring the working environment to create a space that better suited the needs of the business, Spaceful helped Korn Ferry to relinquish one level altogether, resulting in a significant saving on leasing costs.
It was crucial that Korn Ferry’s new workspace become a ‘destination workspace’ – a workplace that is highly desirable, not only for its physical attributes but also for the culture, opportunities, and overall experience it offers to employees. Upon analysis, it was immediately clear that employees craved more privacy and quiet, focused-work areas. Spaceful addressed this by transitioning their previous open-plan layout to a more conventional setup, featuring more enclosed workstations and offices, bookable meeting rooms and dedicated collaboration spaces. While former workspaces were owned, the space now enables agile working, where flexibility in work styles is not only supported but encouraged.
The updated ambiance of the area exudes a welcoming blend of soft, warm, neutral tones, conveying a polished, textured, and understated professionalism. The aged timber existing throughout the space was updated to embrace a contemporary aesthetic. This, combined with a refined interplay of diverse finishes and textures, emanates a sense of luxury. Many elements within the design played to the curvature of the building, including the sweeping curve in the entry foyer ceiling and the large boomerang-style reception desk. Equally essential in the new design was to capitalise on the breathtaking views afforded by Korn Ferry’s reception area and front of house rooms on the 18th floor of the coveted Aurora Place, which were less prominently a feature in the pre-existing space. Areas for collaboration, communal spaces, and reservable offices now border the perimeter of the space, ensuring that all stakeholders can enjoy the spectacular panoramic views.
Upon entering the new space, clients, partners, staff, and other stakeholders are greeted with an undeniable “wow” factor. The inviting entrance foyer, boasting stunning views, moody lighting and calm, tonal colours, can easily transform into an event venue by retracting the walls adjoining the boardroom and converting the reception desk into a serving area.
The reconfiguration of space has also led to better airflow and temperature regulation within the office. By placing enclosed offices around the edge of the space and opening previously enclosed ‘hot zones’, air circulation and temperature has been significantly enhanced.
Ensuring comfort was a priority in this space, involved the use of soft furnishings throughout, ranging from cosy booths in the kitchen to ergonomic office chairs and inviting cushioned seating in the waiting areas.
Lastly, upgraded technology was essential in the new space. To support the move from assigned desking to a shared desking/agile model, new desk and room booking systems were installed, including touchscreen room booking panels outside of each office. CBUS and Organic Response Lighting control systems were installed to meet energy efficiency requirements and daylight harvesting, and meeting rooms now include dimming and zoning to support different use cases and settings (i.e., providing different light levels for video-conferencing calls, face-to-face meetings, presentations, etc.). Transient zones, or non-working areas, have also been equipped with ambient lighting that focus on lighting walls and vertical surfaces to enhance both mood and comfort.