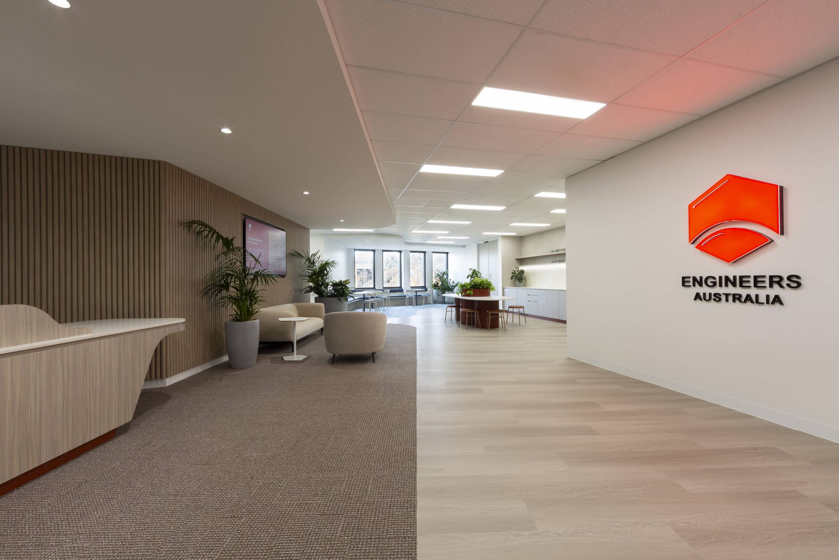
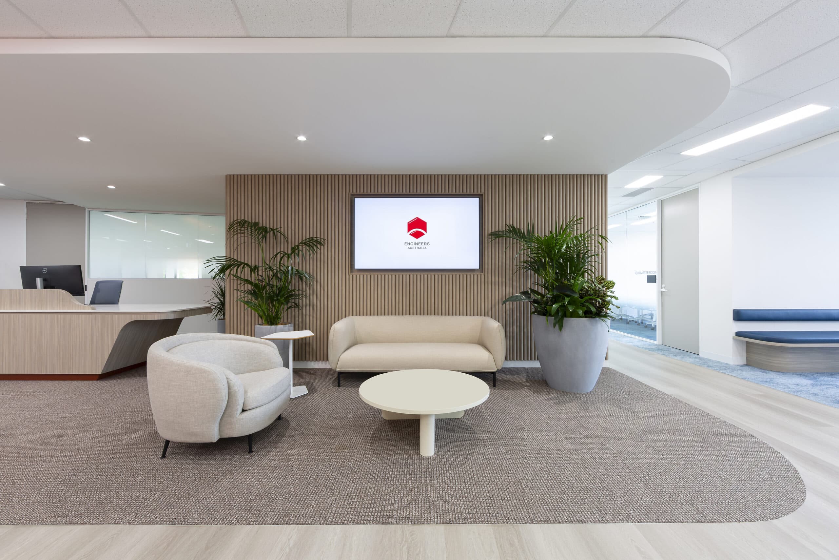
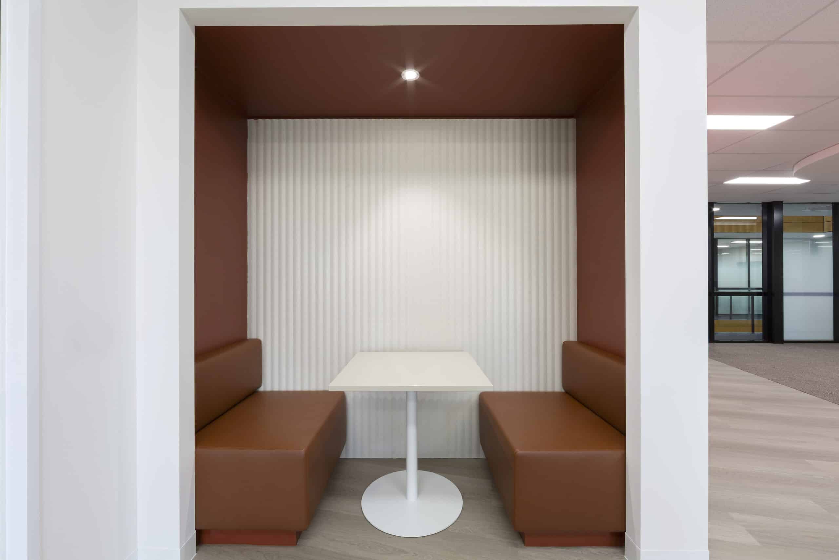
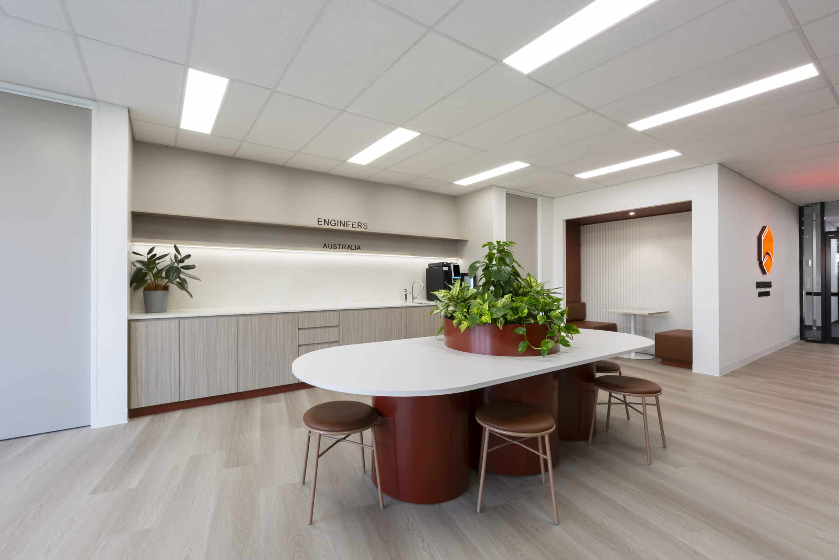
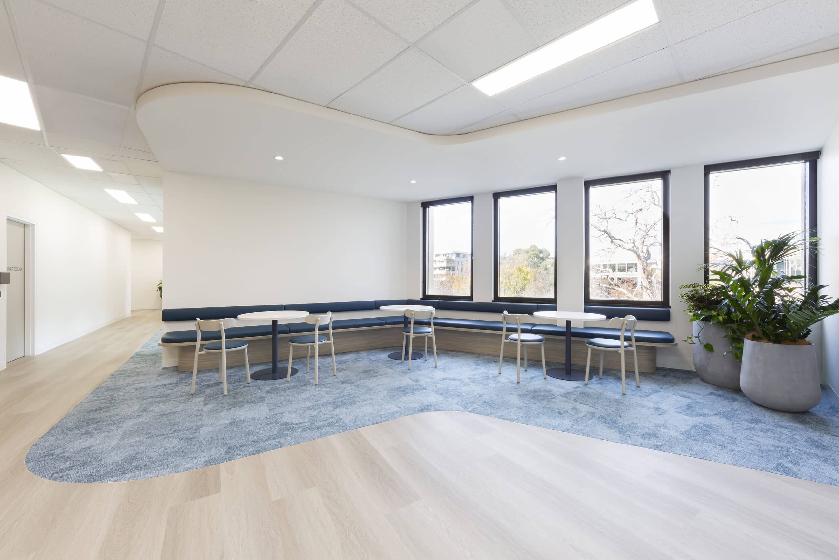

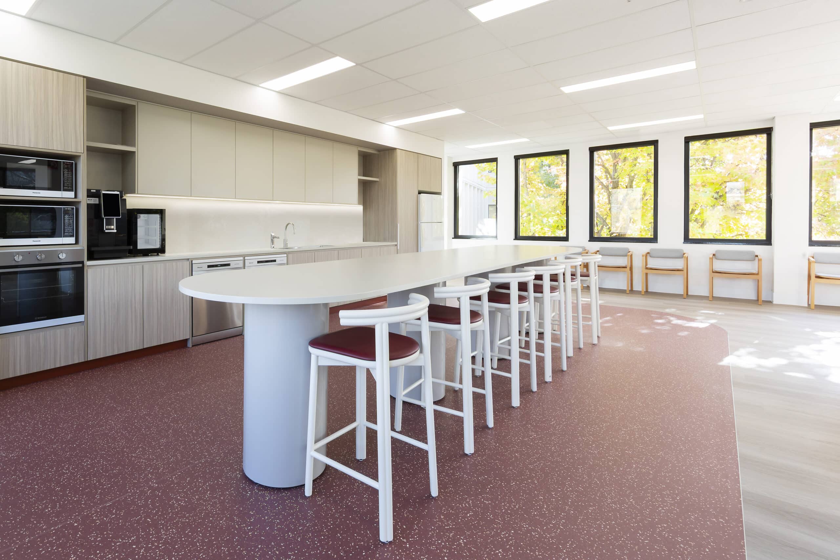
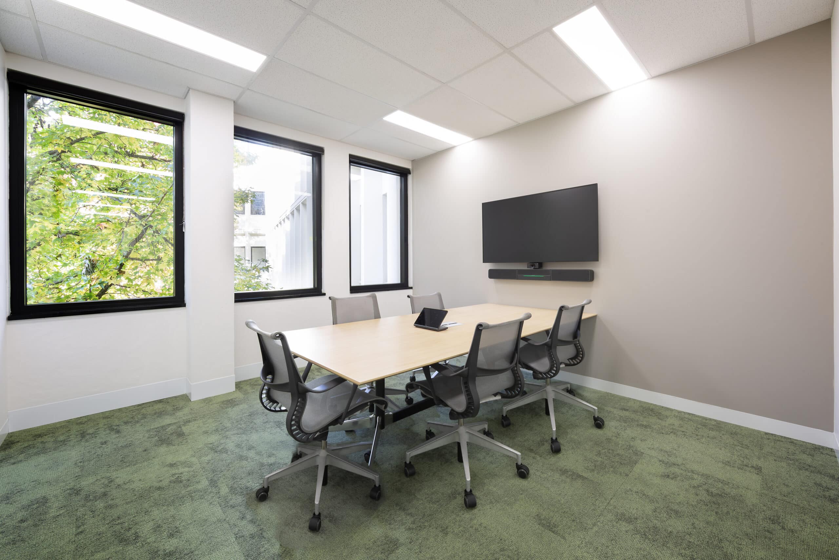
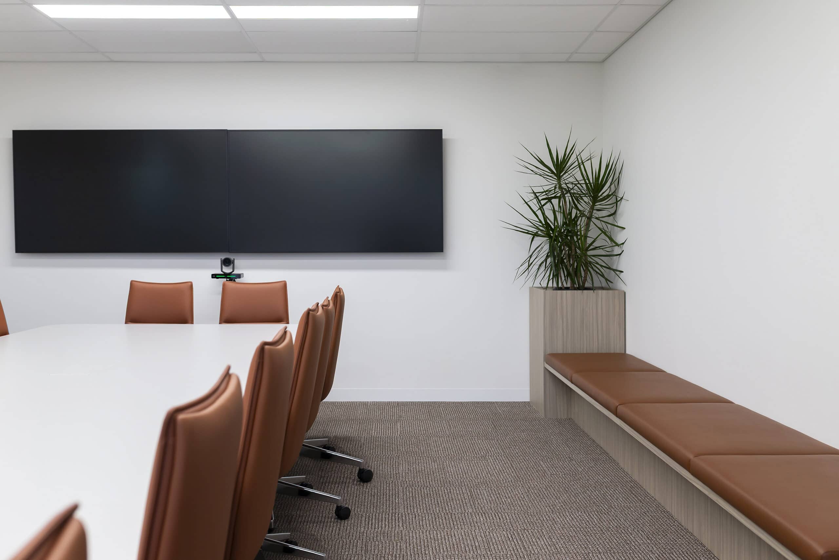
Engineers Australia represents 140,000 engineers nationwide, advocating for high-impact work that shapes modern society. As the national voice of the profession, the organisation provides the resources, networks, and spaces to connect, grow, and lead the future of engineering.
Built by Engineers Australia in the 1960s, Engineering House had long served as the organisation’s Canberra headquarters. However, the space no longer reflected the dynamic, forward-thinking nature of the profession. Engineers Australia required a modern workplace design that would inspire staff and members, encourage engagement, and celebrate its legacy. Key challenges included:
Through in-depth discovery sessions with Engineers Australia’s executive team, Spaceful identified several key objectives to guide the transformation:
The design is anchored by the ‘Engine Yards’ concept, reflecting the collaborative spirit of the Industrial Revolution – a place where the brightest minds come together to push the boundaries of engineering.
The workplace is structured around two primary zones:
A refined palette of burgundy, slate blue, and soft greens, paired with timber elements, creates a warm and professional environment. Material selections subtly reference the legacy of engineering, balancing heritage with innovation, while the flexible layout supports diverse work styles and event formats.
The auditorium which opens to the front-of-house areas is an essential component of this Canberra office fit out, serving as a dynamic setting for presentations, conferences, and community events.
This sustainable office design saw material reuse, furniture upcycling, and waste diversion embedded throughout.
Spaceful also ensured transparency in budget management and integrated technical expertise in building electrification and AV systems to future-proof the space.
Spaceful’s established presence in Canberra ensured smooth delivery and close-out.
Key initiatives included diverting waste from landfill by sorting and recycling materials such as plasterboard, carpet, ceiling tiles, and aluminium. Unsalvageable items were broken down into recyclable waste streams.
Strategic reuse of existing elements, such as ceilings and partitions, helped reduce waste and embodied carbon, supporting a more sustainable fit-out in Canberra.