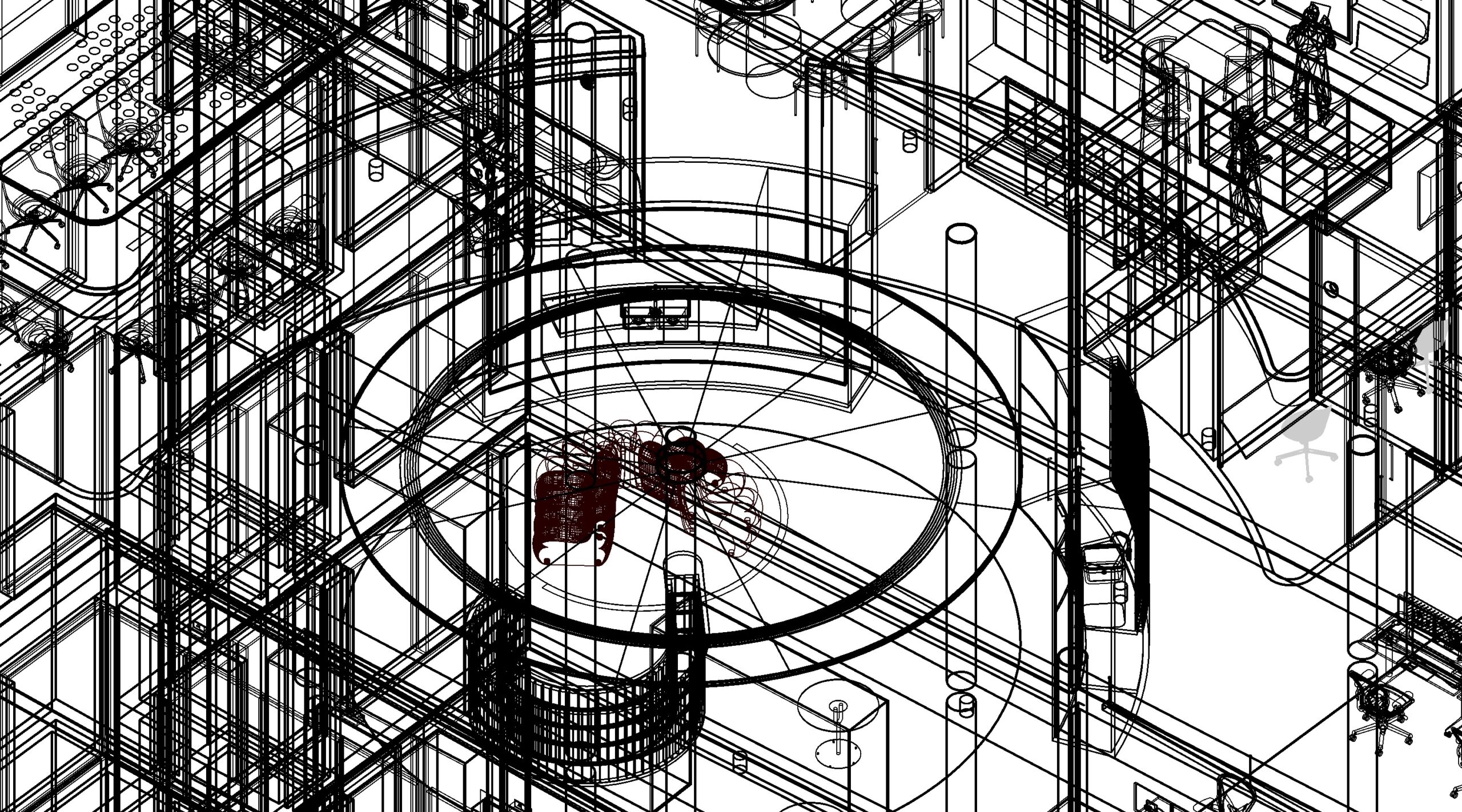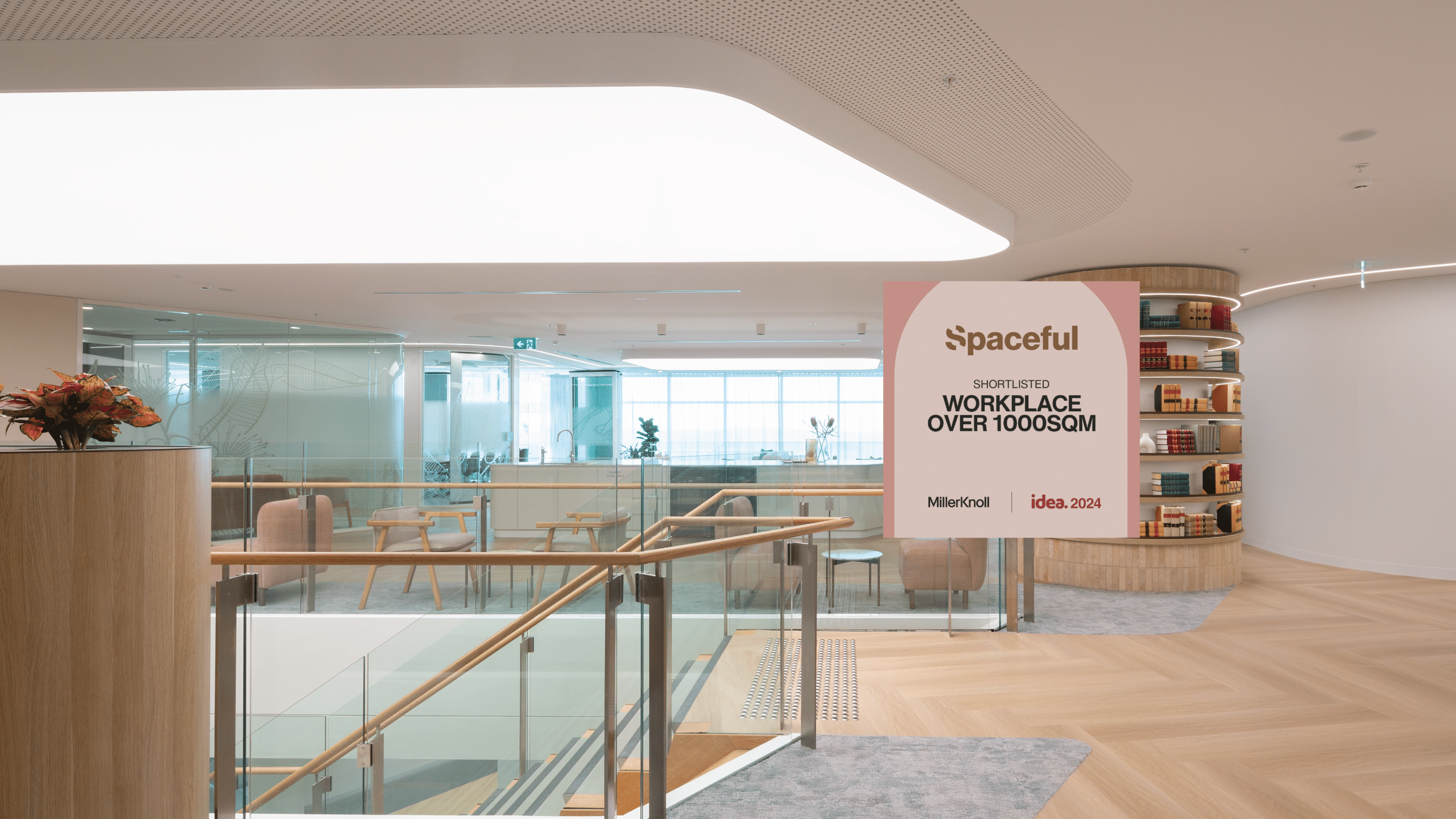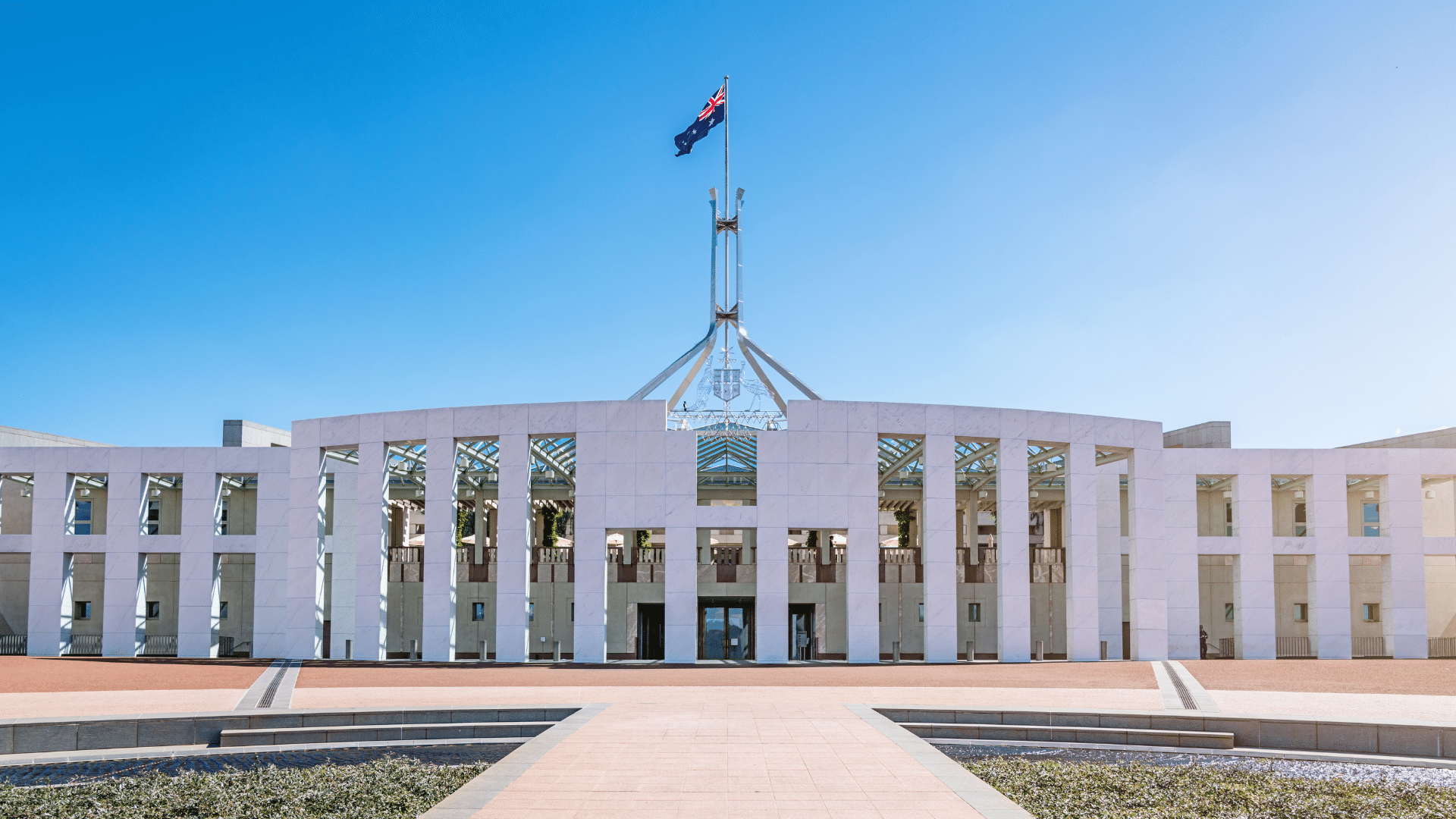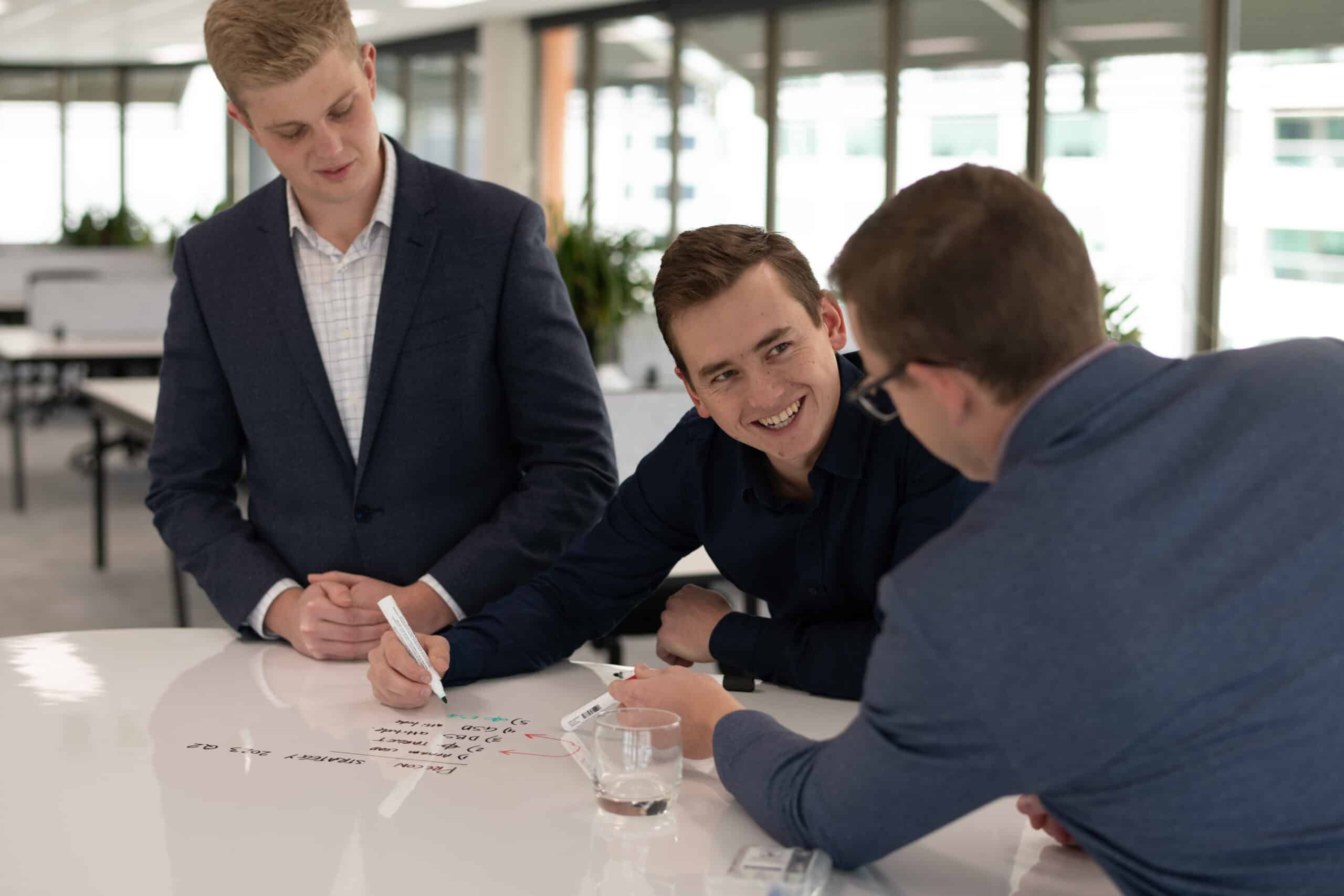
We recently announced that Spaceful is embarking on an exciting new chapter as we relocate our Sydney office to a new space. And as workplace specialists, we’re taking the reins of the full end-to-end process of the workplace strategy, property, design and delivery – and sharing updates with you along the way.
In previous updates, we offered a sneak peak into our property selection and workplace strategy assessment. Now, we delve into an exclusive preview of the workplace design.
Objectives of the New Space
“Staff is the greatest asset to any company and it is important to provide them with a great space that will allow them to do their best work.” – Ben Myhill, CEO, Spaceful
Spaceful’s new office space has been meticulously designed to foster an exceptional working environment for staff. It not only does it align with our company culture and values, but it will also cater to both individual and team dynamics. With a focus on enhancing connectivity, particularly for remote work, as Spaceful operates under a hybrid work model, the new space integrates cutting-edge technology for seamless operations. Emphasising workplace flexibility, it offers a plethora of diverse work areas designed with diversity, equity, and inclusion, as well as workplace wellness, at the forefront.
Moreover, the new space will embody Spaceful’s commitment to personalised and professional service, acknowledging the unique needs of our clients, employees, and other stakeholders. It serves as a tangible manifestation of the Spaceful brand, seamlessly weaving inspiration, and intuition throughout its design. As our flagship space, it stands as the epitome of our portfolio, showcasing our dedication to innovation and excellence. Most importantly, the new space serves as a testament to Spaceful’s ethos, demonstrating our firm belief in practicing what we preach.
Achieving Said Objectives
Anchored in our brand identity, the design concept revolves around our infamous ‘S’ watermark, with intricate details subtly showcasing our core values (make it happen, champion ingenuity, be respectful, be generous and create energy) throughout the space and reflecting our commitment to creating an inspiring and inclusive work culture.
It was also very important to Spaceful that we embrace the unique historic character of the York&Co. building, a location so rich in Australian heritage. Constructed in 1886, the building’s grand street frontage and lofty ceilings invite ample natural light, creating a luminous and spacious atmosphere indoors. The new office will harmonise historical charm with contemporary elegance.
Upon exiting the 11th floor elevator, the entry foyer will inspire a profound sense of awe, providing a versatile multi-functional area suitable for staff, clients, and suppliers alike. This dynamic environment is primed to host various innovative events on the future of work, while fostering work flexibility through a range of settings tailored to diverse needs.
From focused-work spaces to collaborative zones, formal meeting rooms to entertainment spaces, the design will cater to a variety of different work styles and preferences. And to further enhance employee well-being, a wellness area has been incorporated to provide a retreat for staff to rejuvenate, with the bonus of access to a rooftop terrace for moments of relaxation.
Stand-Out Features
Spaceful’s Sydney office will boast an impressive array of features, beginning with the front-of-house reception/bar. Here, inverted radiating glass bricks, a bronze powder-coated circular feature ceiling, and a substantial 4200mm x 2000mm AV screen will set the tone. Moving further into the space, our boardroom will showcase a striking acoustic feature ceiling, with circular cut-outs arranged to form the letter “S” of the Spaceful logo. Additionally, our workspace will feature a suspended waffle ceiling above the perimeter windows, while the “Design Library” is adorned with an organic luminous feature stretched ceiling, providing non-directional lighting for client and supplier presentations, as well as photography of finishes and samples. Lastly, the colour palette represents and embraces a “minimalistic and clean photographic style” to represent our brand and showcase the fine details and aesthetic features of our interior design elements.
Spaceful will also leverage cutting-edge technologies in our new office space. Occupancy sensors, energy tracking systems, environmental sensors, smart lighting controls, and integrated booking systems, will offer real-time data on space utilisation, energy consumption, indoor environmental quality, and acoustic levels, alongside features enhancing efficiency and utilisation, such as auto room releases and ‘no show’ tracking.
Stay tuned for the concluding chapter of the “Spaceful is moving” series when we delve into our Construction and Delivery process.


