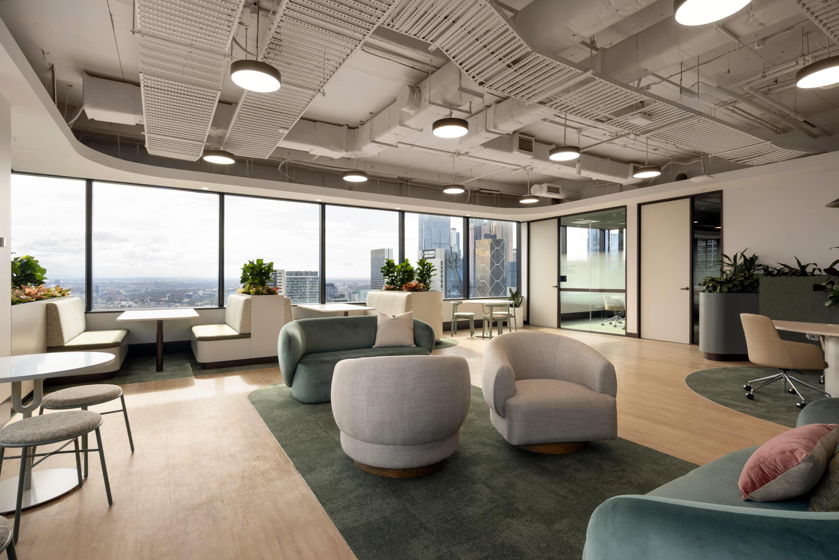
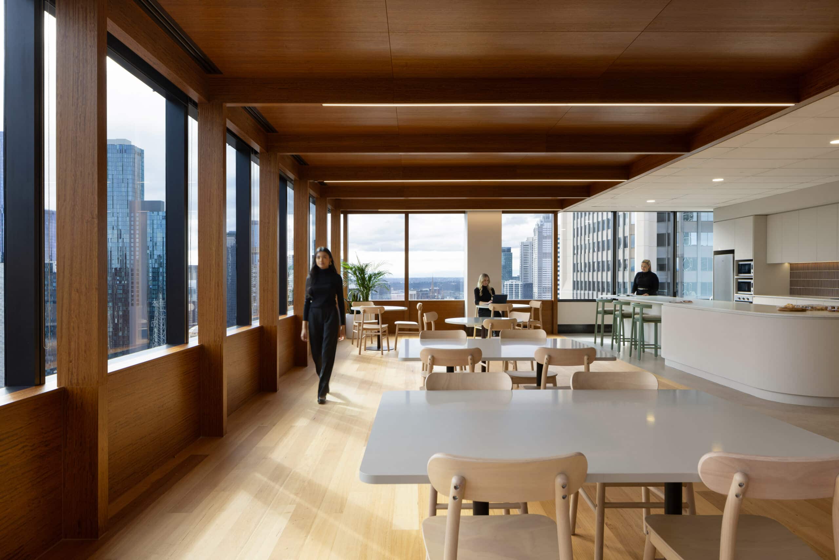
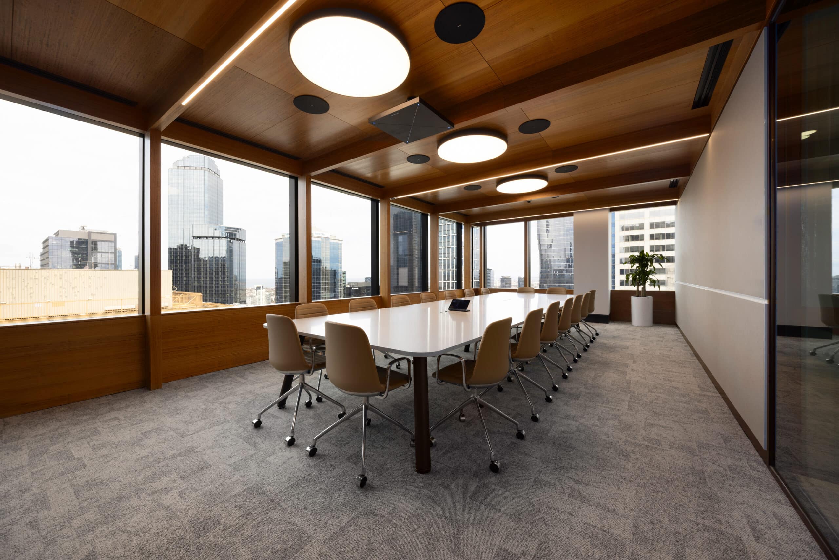
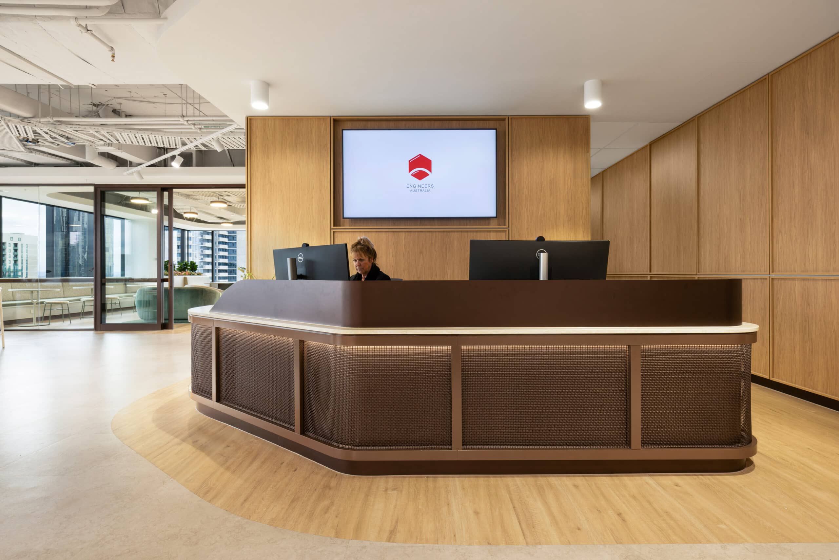
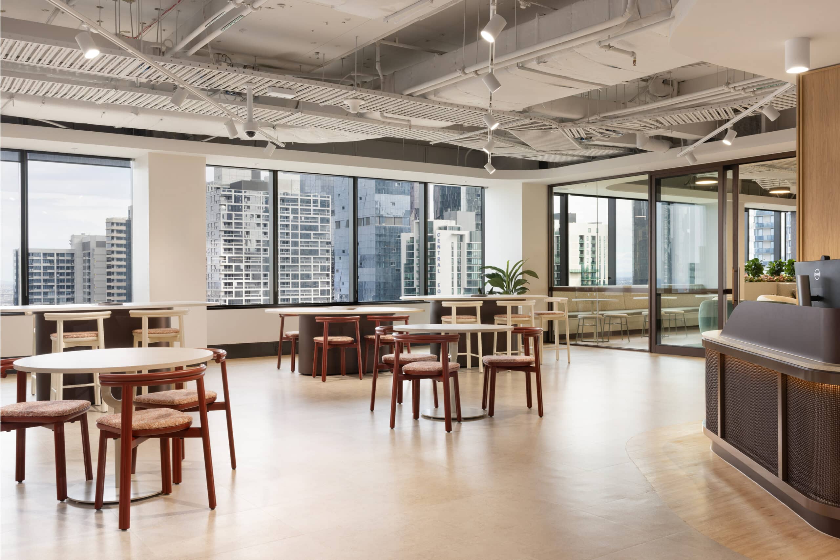
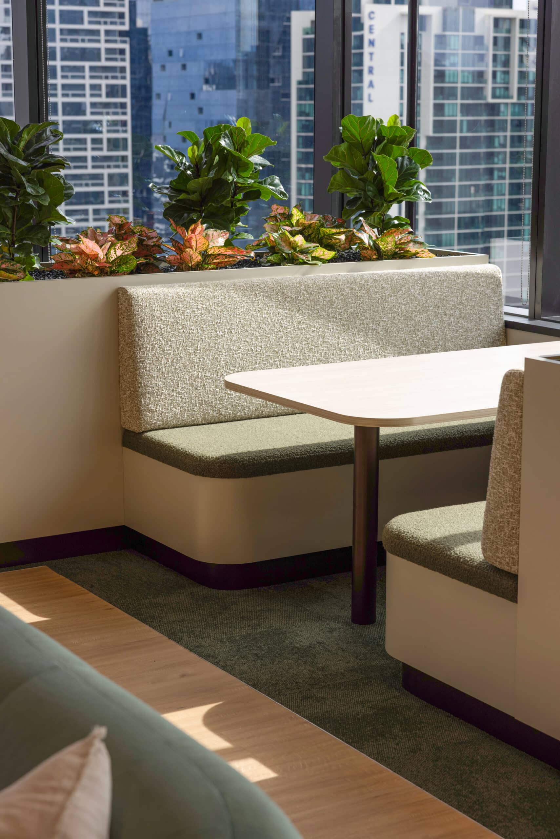
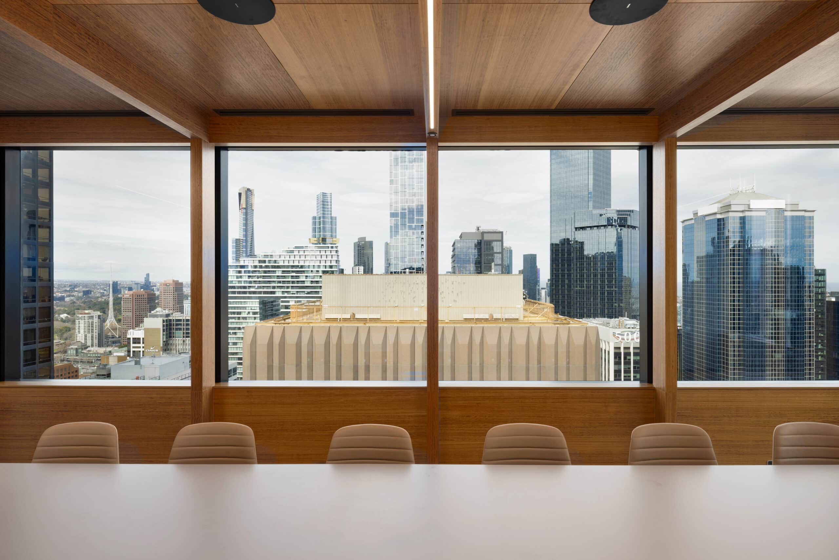
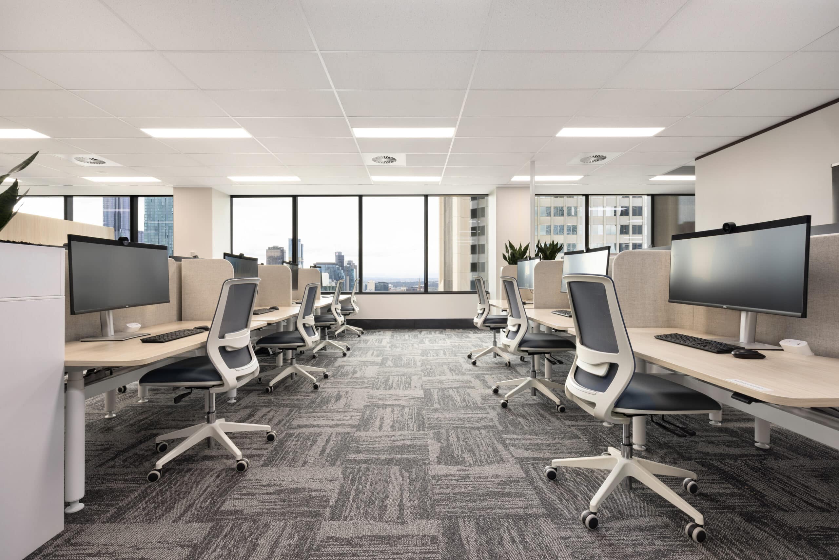
Engineers Australia represents 140,000 engineers nationwide, advocating for high-impact work that shapes modern society. After a successful collaboration on their Canberra office, the organisation re-engaged Spaceful to deliver a Melbourne office fit out that reflects its evolving needs and enduring legacy, and a forward-thinking approach to workplace design for Engineers.
Faced with an upcoming lease expiry, Engineers Australia wanted a smaller, smarter footprint that would reduce leasing costs, strengthen brand identify, enhance workplace culture and support flexible use. Key challenges included:
Spaceful guided Engineers Australia through a targeted property search, prioritising buildings capable of hosting high-capacity events, and suitable for a modern engineering office design. The new location needed to support complex technical requirements, supporting the organisation’s ambition to lead industry conversations and engage members through dynamic programming.
Spaceful conducted rigorous due diligence and building analysis, shortlisting properties based on buildability, location, access to natural light, acoustic performance, and detailed fit-out cost evaluations. Views were also a key consideration, with the final selection, a 1,975 sqm single-floor space, offering the right balance of scale, flexibility, and experience for both staff and members.
The design is anchored by the overarching ‘Engine Yards’ concept developed for Engineers Australia, reflecting the collaborative spirit of the Industrial Revolution. The single-floor space is structured around two key zones:
The new workplace was designed with flexibility at its core. Multi-sliding doors, custom joinery, and modular furniture allow the space to be reconfigured, ensures the environment remains responsive to evolving needs.
The palette blends burnished copper, bronze, and timber accents with stone-look flooring, creating a warm yet industrial aesthetic. Bold tones of red, green, and deep blue not only echo the organisation’s visual identity but also support intuitive wayfinding throughout the space.
Acoustic performance was a critical consideration. Meeting rooms were strategically placed along the building’s core to minimise sound transfer, and Spaceful worked closely with acoustic engineers to model and optimise sound conditions. This ensured a balanced environment where focused work and social interaction could coexist.
Delivered on time, on budget, and within scope in just 12 weeks, the project met NABERS 5-Star requirements through sustainable office design choices including material selection, low-VOC finishes for improved air quality, furniture reuse to minimise waste, and security upgrades including access control and CCTV.
Read more about this project in The Age.