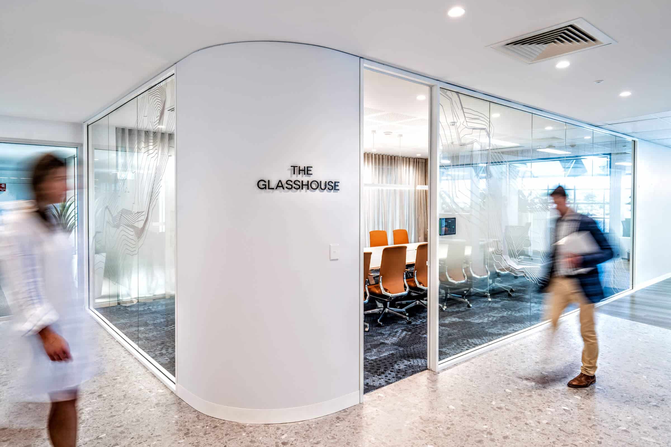
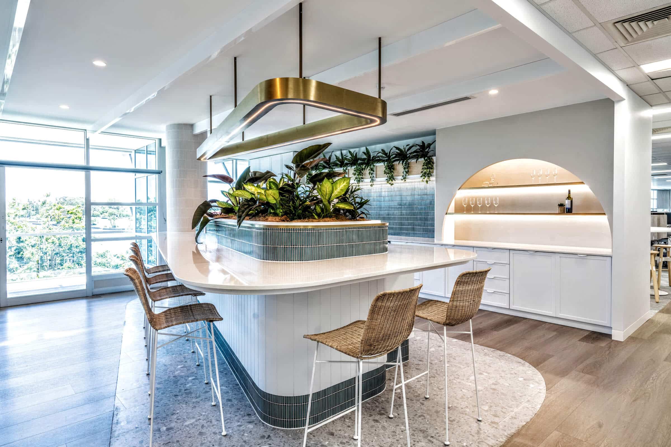
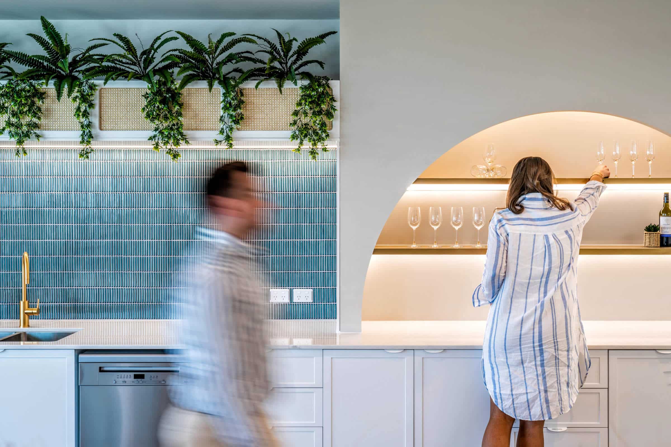
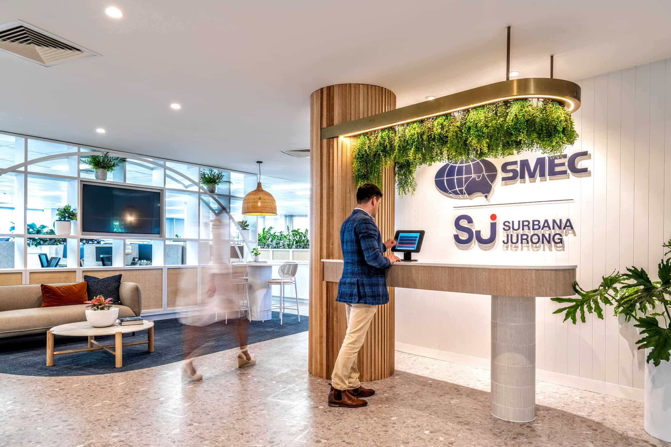
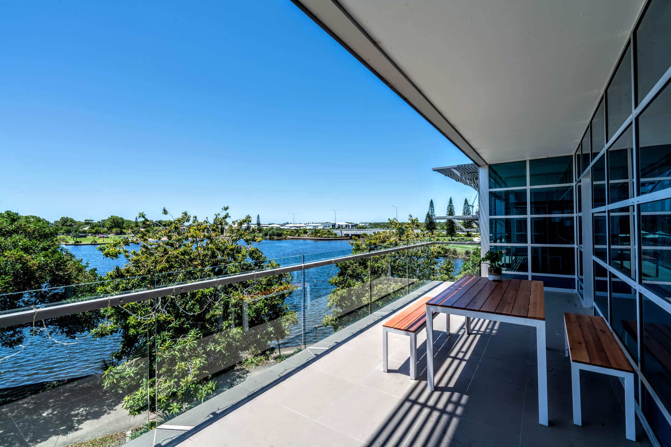
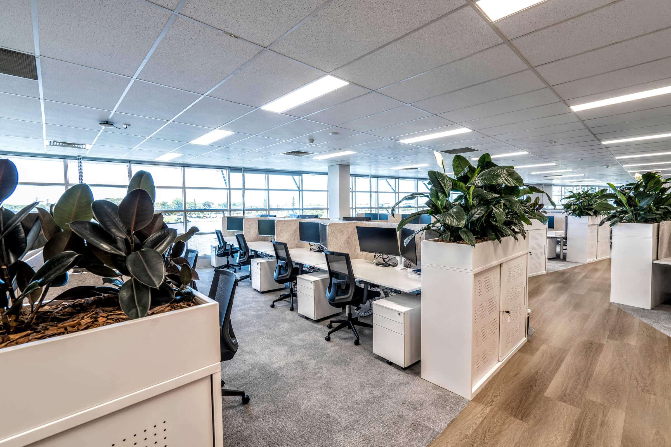
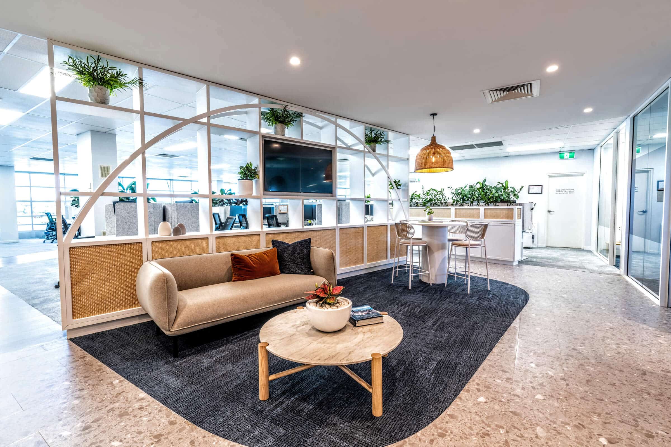
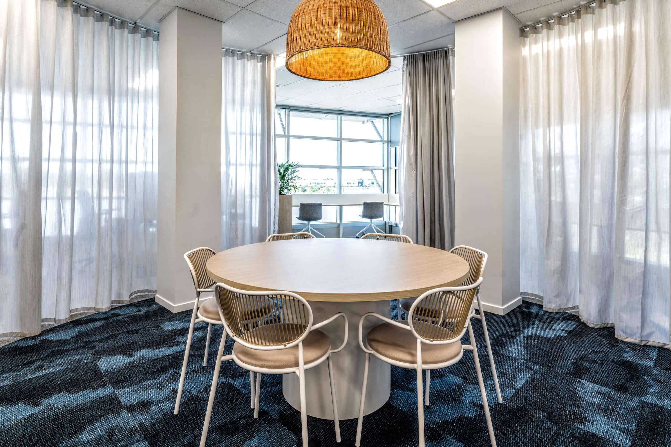
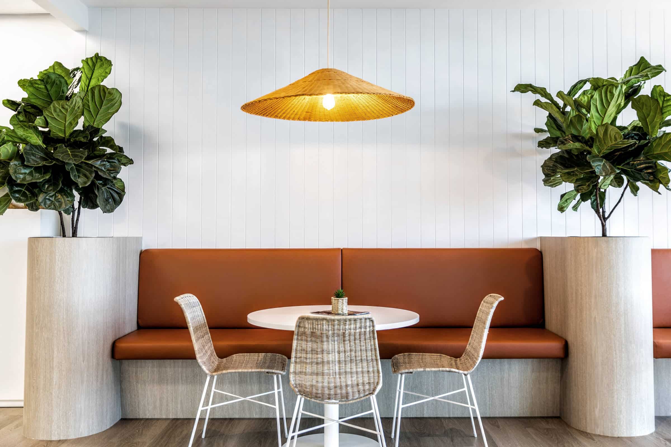
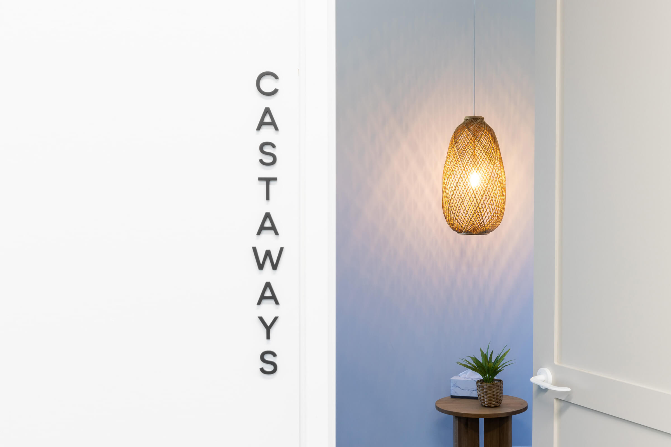
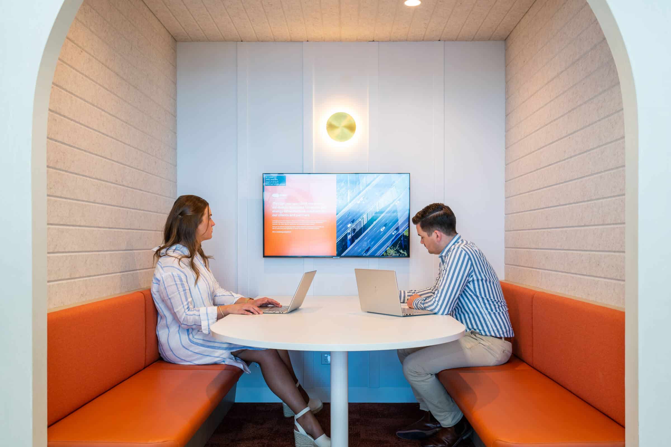
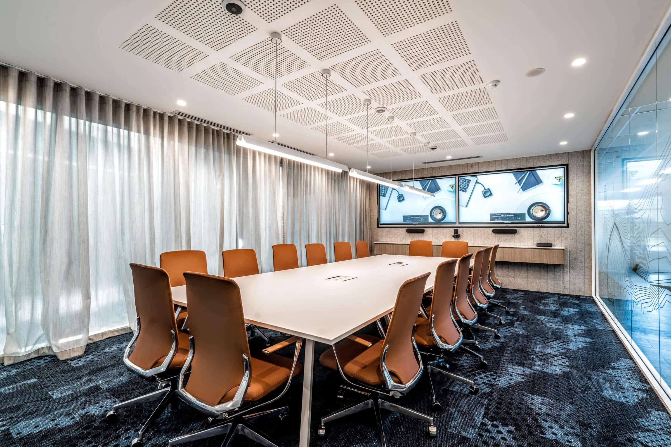
SMEC is a global engineering, management, and development consultancy firm with a 70-year history of delivering integrated solutions for worldwide transport and energy infrastructure projects. SMEC enlisted Spaceful to reimagine their new Sunshine Coast office as a way of engaging staff and attracting top talent.
The client’s objective was to create a future-proofed workspace with ample capacity for their fast-growing team. As a flexible employer and high-growth company, SMEC’s goal was to create a welcoming, homely space that could comfortably accommodate their rapidly expanding team and varying working styles.
With twelve permanent locations across Australia alone, SMEC wanted their Sunshine Coast office to have a distinct look and feel that reflected its unique geographic location and the types of projects that their Sunshine Coast team are involved in.
Having previously occupied a cellular office split over two floors, the client was seeking a centralised space with more points of connection to encourage collaboration between teams. Throughout the planning process, Spaceful sought to honour the five core values that SMEC represents; Partnership, People, Purpose, Integrity and Professionalism.
Working to a tight timeframe of just four months, Spaceful was tasked with designing and constructing a one-of-a-kind office space that would effectively improve employee wellbeing and attract top talent whilst adhering to a reduced footprint of 750 sqm.
Spanning one single level that backs onto a waterfront balcony, the expansive space lent itself to the desired open-plan configuration that centres around the building’s stunning outlook. The waterfront location served as the main source of inspiration for the space and led to a natural progression of the design to reflect its surroundings.
To incorporate coastal elements into the space whilst still maintaining a sophisticated look and feel, Spaceful adopted an elevated “Coastal Hamptons” aesthetic that echoed the relaxed lifestyle of the Sunshine Coast yet was still adaptable to a corporate setting.
By combining a light, nautical colour palette of predominantly whites and blues, with a curated selection of natural textures and fittings including timber, rattan and linen, the décor is reminiscent of a modern beach house that is at once familiar and inviting.
In keeping with this theme, the front fascia of the building was designed to mimic a traditional peaked gable roof. Similarly, the staff breakout area was designed with large washed wooden frames and V-joint wall panelling as a way of translating the vertical elements associated with a traditional coastal bungalow and its distinct timber rafters.
The site’s meeting rooms also carry a powerful sense of place. The glass frosting of the board room, aptly named The Glasshouse, features bespoke topography lines reinforce SMEC’s connection to the surrounding land whilst simultaneously adding a practical element of privacy.
As the focal point of the space, it was essential to the client that this view remained uninterrupted and accessible to all. To ensure all employees had equal access to the view, all workstations were therefore positioned against the main window, dedicating all other areas to more private spaces, such as quiet rooms and wellness areas.
People were at the heart of every aspect of the design. Grouping needed to be considered to accommodate functional working, along with multiple collaboration spaces and hot desks for drop-in and flex staff.
Partnership was also encouraged through collaborative meeting rooms and communal event spaces, which placed a strong emphasis on social connection. In addition to workstations, the client requested a multipurpose wellness space that could function as a parent’s room, prayer room or first aid room.
To instil a sense of professionalism, the design focused on building presence from the moment you enter the space. Upon entry, visitors are met with a warm and inviting seating area not typically akin to a corporate environment. A self-check-in reception also provides visitors with a seamless entry process, allowing them to feel instantly at home in the space.
Circulation pathways provide a flow of movement between the welcome area and the rest of the office and encourage visitors to feel right at home as they explore the rest of the space. These pathways were also implemented to enable activity-based working, ensuring staff can easily move between collaboration and focus spaces as needed.
Central to the client brief was a multi-purpose breakout area connecting the balcony to the rest of the office. This area needed to function both as a staff cafeteria and an events space for company-wide town halls with room for up to 70 people standing.
Sustainable finishes using natural materials such as timber and ratan are a recurring motif throughout the space, which echo the client’s connection to their geographical location. Paired with a sophisticated biophilic design, these features bring a sense of integrity to the space that is closely aligned with SMEC’s core values.