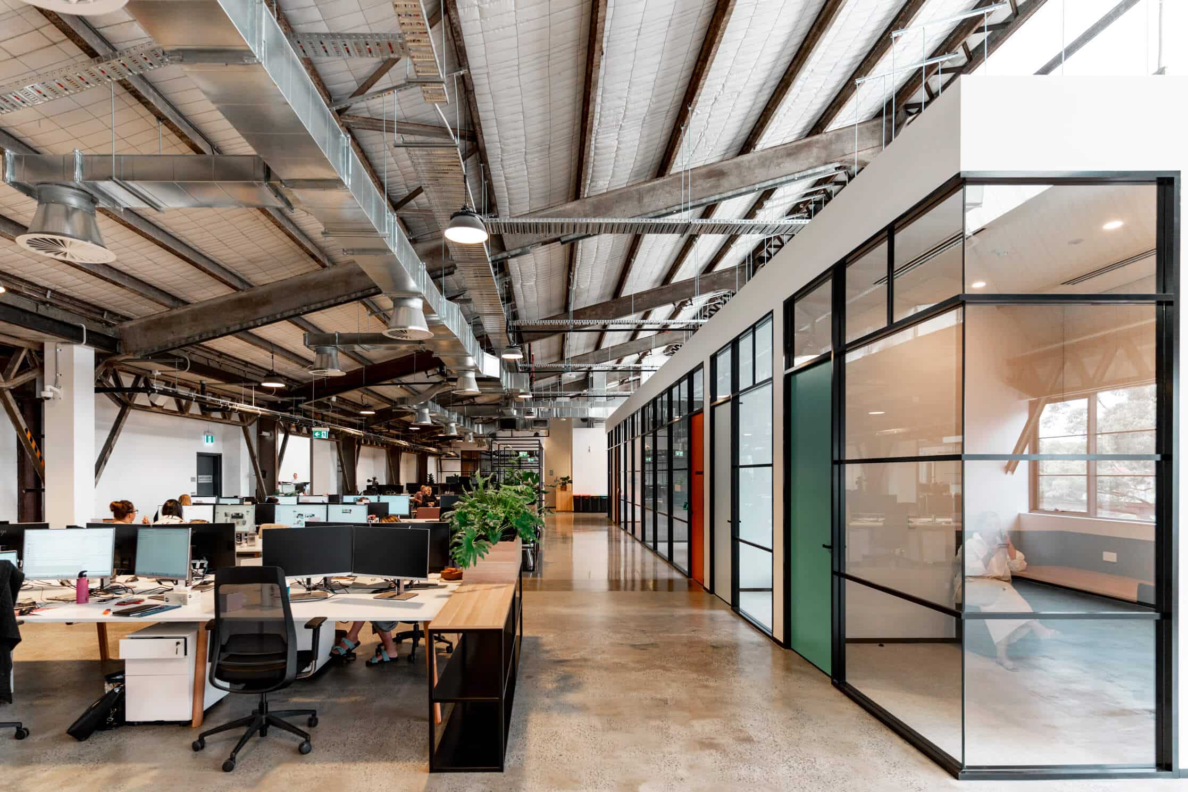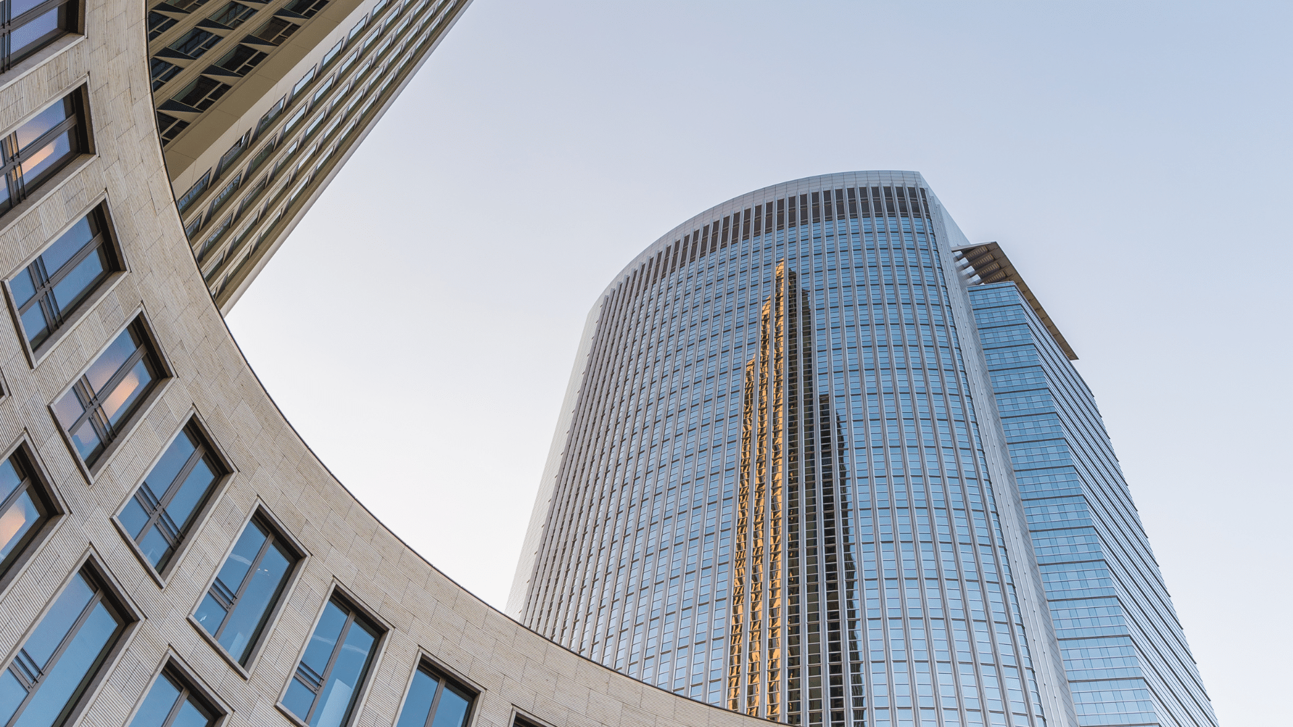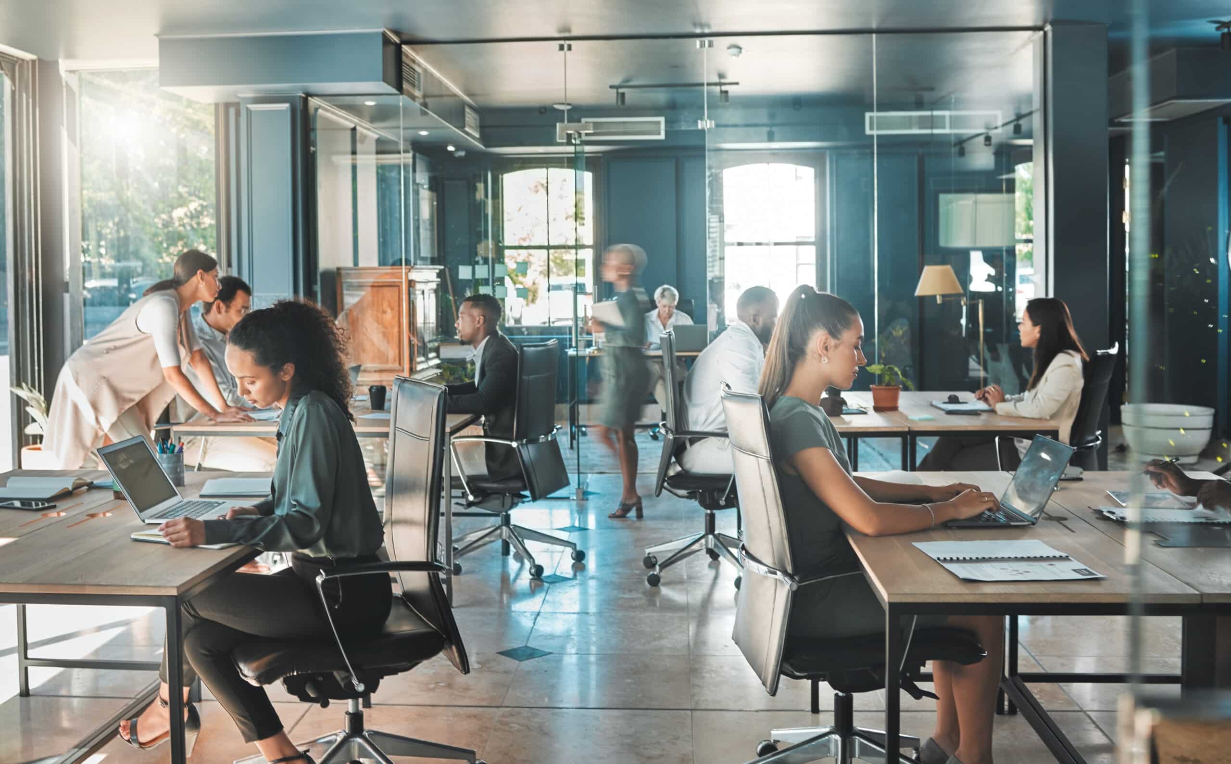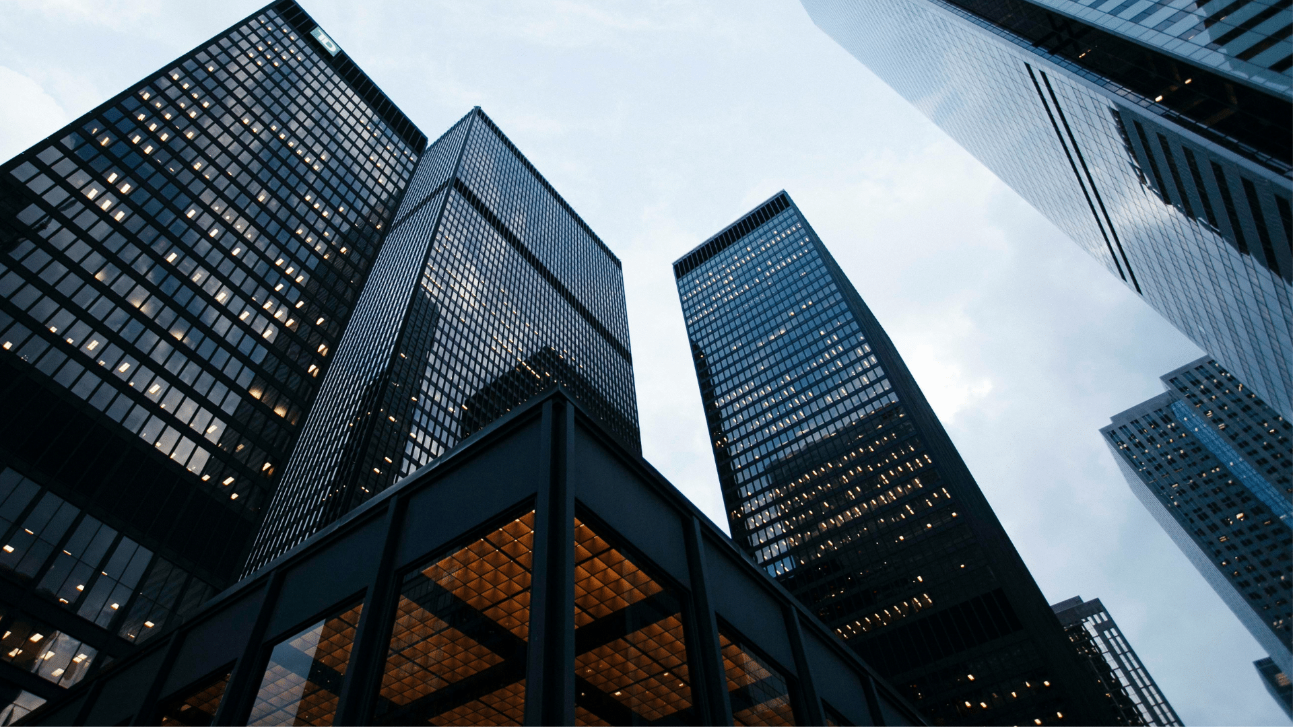
The requirements of office spaces have changed markedly over the last few decades, with a shift towards more aesthetically pleasing and intentionally designed spaces taking centre stage. But how might offices physically change in the coming years?
What is the trend?
Here are the office design trends that we expect to be most prominent:
- Outdoor spaces are on the rise: in an attempt to bring a benefit of working from home back into the workplace, some companies are exploring how they can use outdoor spaces to drive differentiation and appeal for their employees.
- Hotel-esque brings luxury to the everyday: in a post-covid world, companies know that their workplaces need to be designed to make working from the office more appealing. Designers are starting to use the same convenience and comfort.
- Natural light is always welcome: we all feel better with a bit of sunshine, and this can be achieved in the workplace by using lots of glass walls and windows. In the future, we can expect to see new types of building textiles emerge, such as photovoltaic surfaces that capture sunlight and turn it into electricity.
- Open plan isn’t going anywhere soon: walled in offices and cubicles are out and open plan is in. “Open offices help staff feel more connected and help enterprises create a work culture and sense of community.” But they do have their downsides, and when an open plan office is paired with dedicated spaces for each type of work, employees get the best of both worlds.
- Dedicated spaces for each type of work: we discuss this in detail in the next section. Expect offices of the future to be optimised for the different workflows and types of activities that their workers do on a daily basis.
Why is this trend important?
We spend a very large number of our waking hours at work. To attract and retain the best talent, it’s important to give them an environment that they feel comfortable and uplifted to be in.
Our physical surroundings are a major driver of our mental wellbeing and workplace performance. Just imagine working in a poorly lit, cramped cubicle vs. in a modern and vibrant office… Where are you going to feel more empowered and enabled?
Employees care about their mental health more now than ever before, so giving them the space they need to thrive is key if you want to hold onto good people for the long term.
“Employees in agile environments demonstrate a 16% increase in productivity over their peers in fixed workplaces. That adds up to 6.4 hours per week per employee.” — Source
How can we embrace this trend?
Here are three tips to help you reimagine your floor plan:
- Rather than treating your office fitout as an operating expense, think of it as an extension of your employment offering. Would prospective employees think of coming into the office as a perk or a chore?
- Each space in the office should be considered in terms of its purpose and how it is going to be used on a regular basis. These insights should inform the design and fitout direction for each space
- When planning your seating requirements, occupancy rates for each team should be considered and factored in accordingly. For example, an admin person spends most of their working week at the desk, but a sales team is much less likely to need permanent seating because they’re out and about in meetings.


