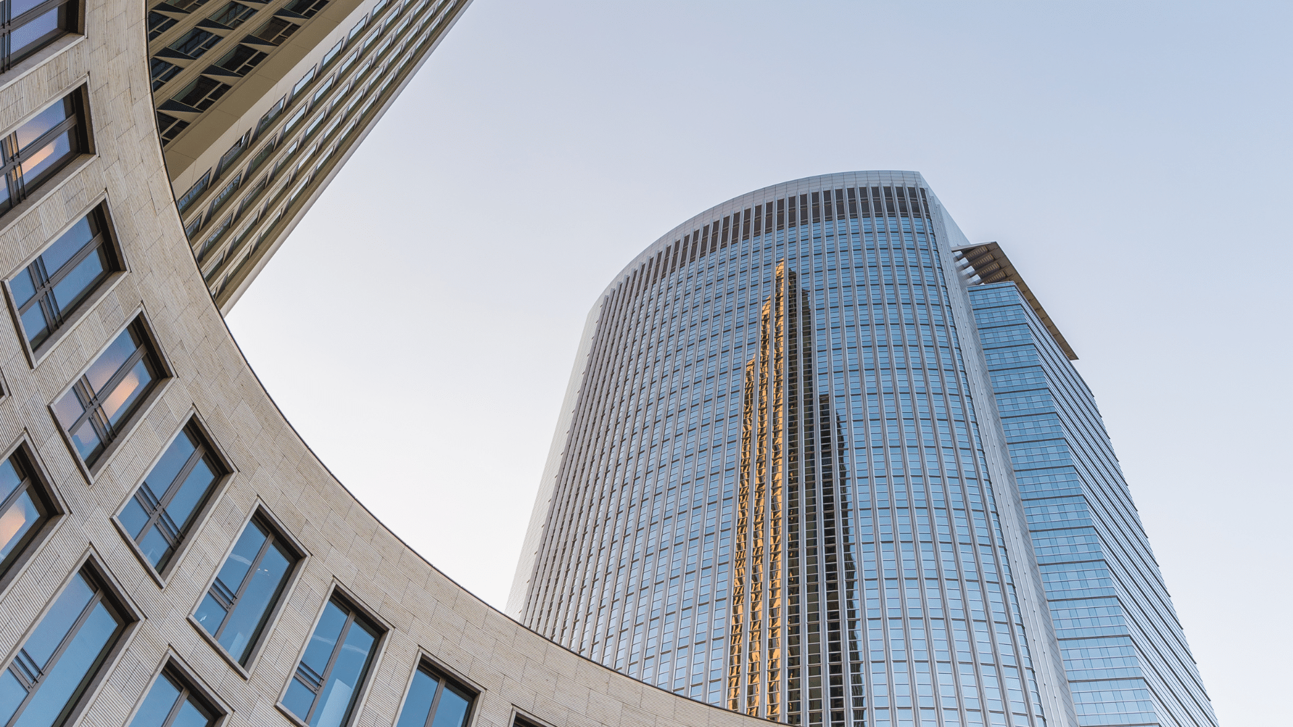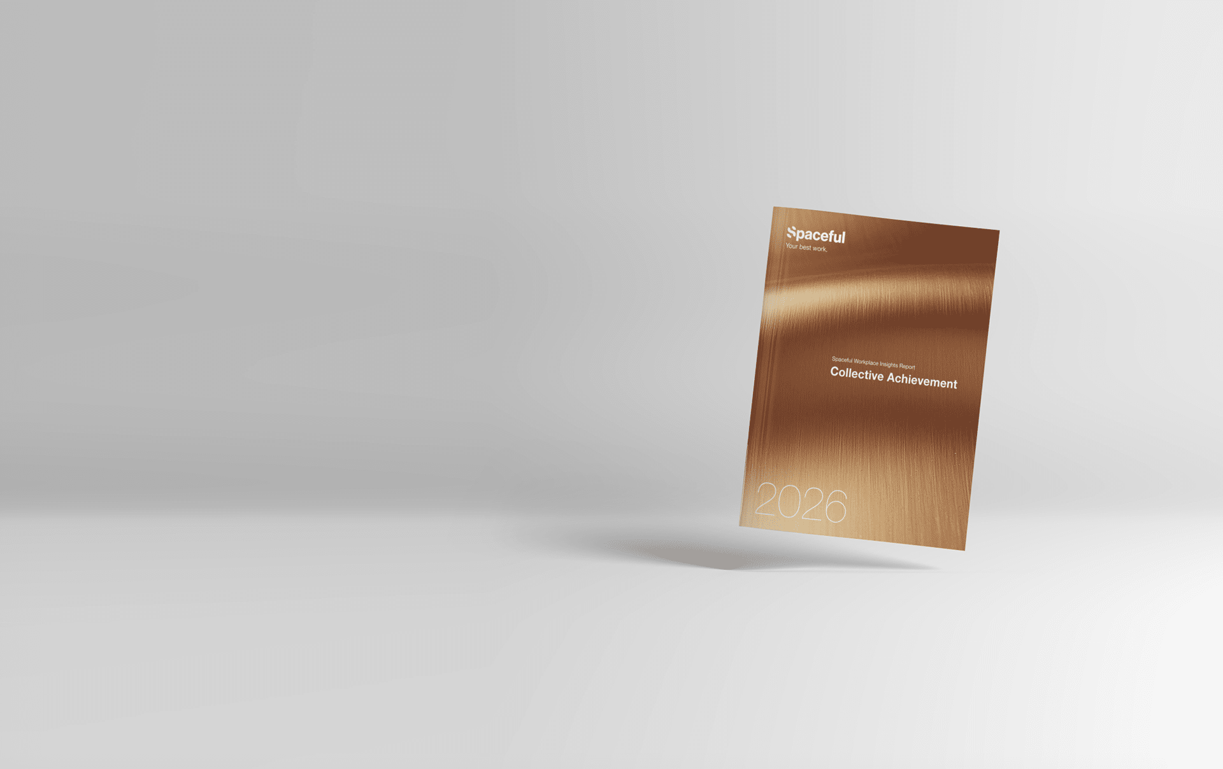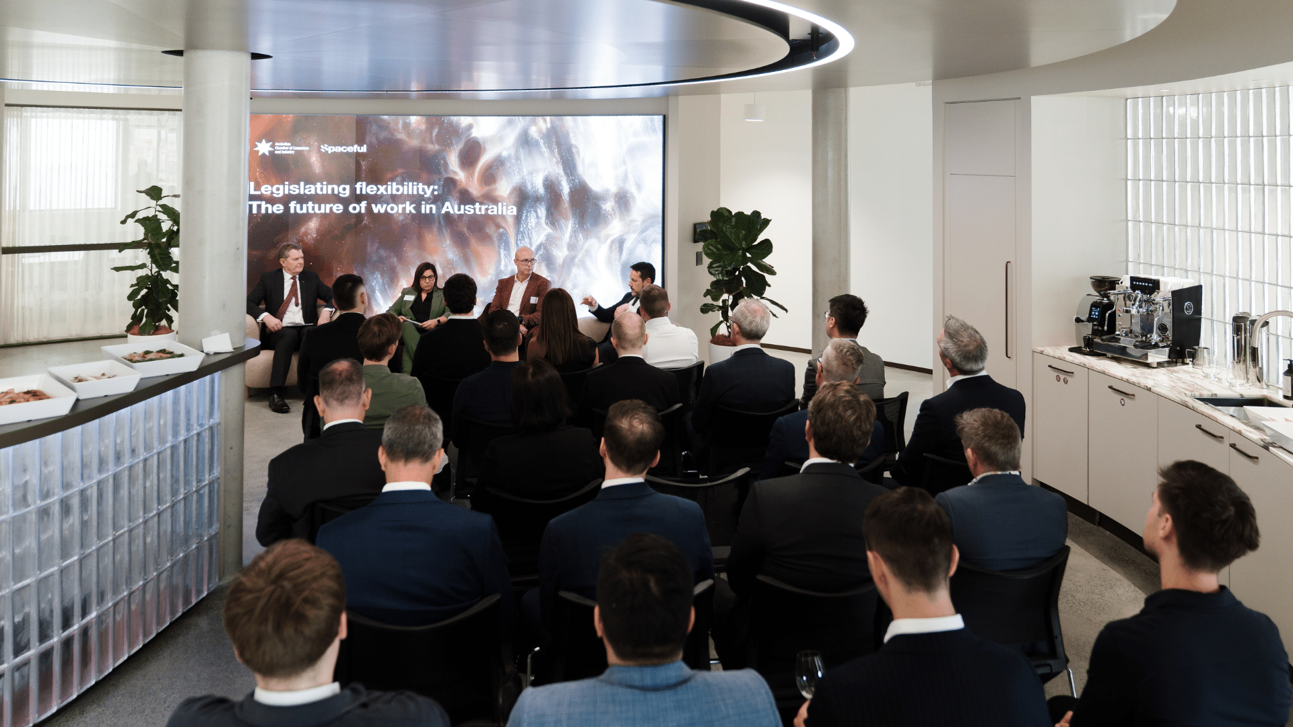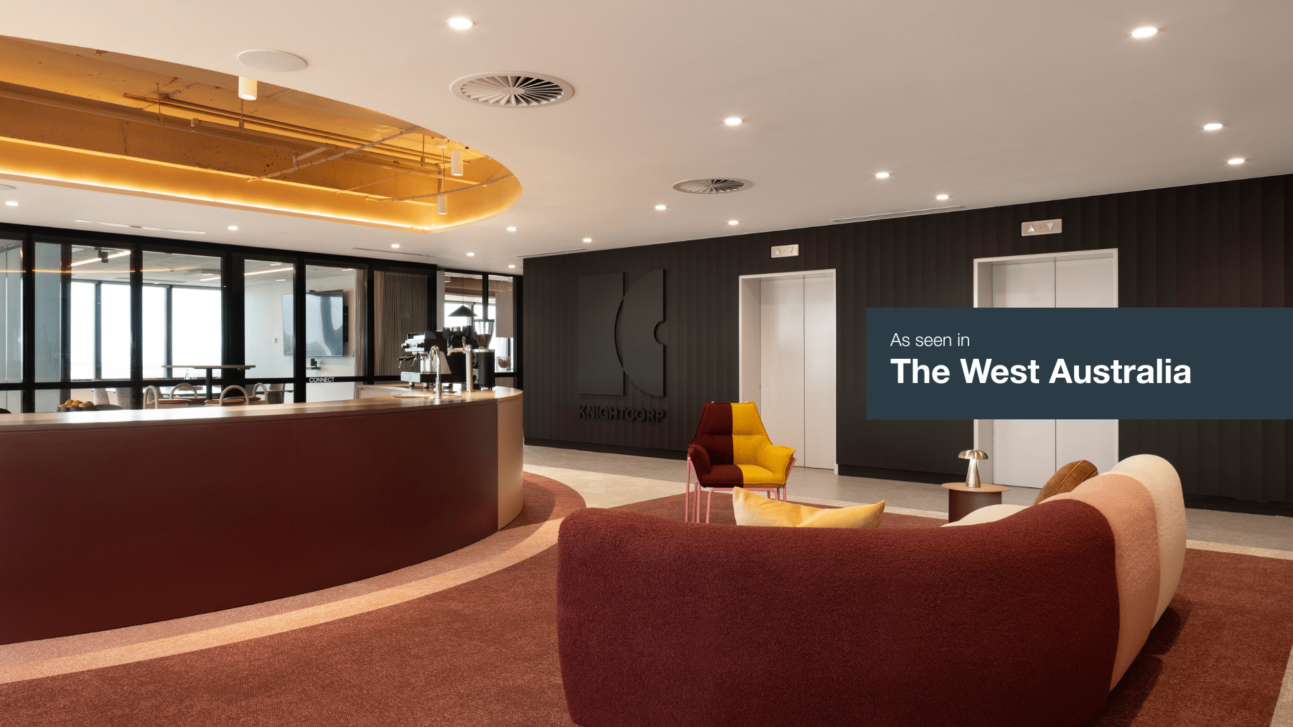
When a client first engages Spaceful, they are often in the early stages of a property search. They know they need support, but they’re not always sure where to begin. Our integrated approach ensures that every decision is connected, considered and aligned. The value of that collaboration is never more evident than during the property selection process.
“Clients often come to us with properties in mind but no real clarity on how much space they need. Until we understand the business and its people, it’s hard to know what will actually work.” – Michael Spinoglio, Design Director, Spaceful.
The property process begins with our global workplace strategy director, Tica Masuku, who will start by running a tailored strategy process to understand how the business works, what the people need, and how much space is required. This will ultimately produce a space matrix or accommodation brief, which becomes a vital part of the selection process.
Next, we’ll identify a long list of potential properties, sometimes up to 20 or more, based on these space requirements. From there, we narrow that list down to a shortlist of one to five, based on factors such as location, availability and business needs.
“Sometimes, clients have already chosen their top properties based on what ‘feels right’, or what matches their current footprint. In these cases, we may steer them towards more suitable options or validate whether their current shortlist can work.” – Michael Spinoglio.
The role of design in property selection
Once the space requirement is clear, the focus shifts from how much space is needed to how well the space will work. Design plays a critical role here, not just shaping the future workplace, but helping determine which property can best support it.
“Our goal is to not only make a space look good, but to ensure the property itself enables functionality, flow, and long-term performance.” – Michael Spinoglio.
Our design team conducts a Design Property Analysis, a fast but in-depth assessment of shortlisted tenancies through both cultural and functional lenses, considering:
- Flow and flexibility: Can the floorplate support how teams need to connect?
- Base building architecture: Central or side-core? How does that impact zoning and space planning? Is fire egress designed well? Are compliant bathroom amenities on the floor?
- Light and outlook: Opportunities for natural light and views? Any potential dead zones?
- Location context and access: CBD or fringe? Public transport options? Does the lobby/arrival experience align with client’s needs?
“If we’ve spoken with business leaders, we can layer in deeper insights into purpose and culture. By understanding what drives their people to work at their best, we can identify properties that support today’s needs and tomorrow’s growth.” – Michael Spinoglio.
Zoning diagrams and digital tools are used to quickly compare options, visually demonstrating, for example, whether a central core supports team unity or whether a floorplate would divide the business.
Collaborative analysis
While our design team assesses spatial potential, our technical team runs detailed due diligence on building infrastructure and constraints, including:
- Detailed site inspections and 3D scans
- Reviewing building documentation and plans
- Liaising with building management, engineers, certifiers and consultants
- Commissioning due diligence reports from specialist engineers
Each building is assessed based on its ability to support the desired strategy and design, highlighting any risks or shortfalls and identifying strategies to address them. Common constraints include:
- Electrical: Capacity for current and future needs
- Fire safety: and compliance: Layout, egress paths, amenities, occupancy limits
- Mechanical: HVAC provisions for performance and comfort
- Hydraulic: Feasibility of plumbing points (e.g. breakout kitchens)
- Structural: Floor load limits or penetration restrictions
- Resilience: Business continuity measures (e.g. 24/7 HVAC, generator back up)
“Our teams will rank properties independently, then compare. If we all favour the same tenancy, that gives clients a clear steer. If we differ, we lay out the pros and cons so the client can make a balanced decision.” – Michael Spinoglio.
Then comes the final decision-making point, weighing these technical and design preferences against commercial terms and lease conditions. By integrating strategy, design, technical expertise and commercial thinking, we help businesses make smart property decisions without guesswork or delays.


